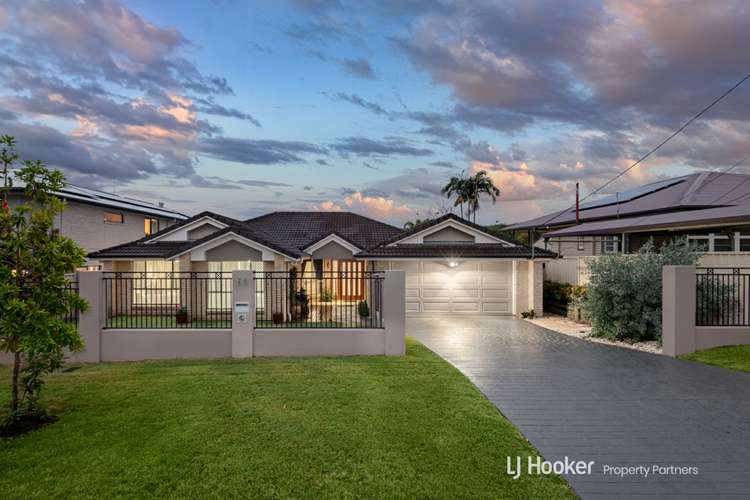$1,451,000
4 Bed • 2 Bath • 2 Car • 809m²
New



Sold





Sold
20 Hammersmith Street, Coopers Plains QLD 4108
$1,451,000
- 4Bed
- 2Bath
- 2 Car
- 809m²
House Sold on Sat 25 Nov, 2023
What's around Hammersmith Street
House description
“SOLD BY THE GILLESPIE TEAM”
Rarely in this sought-after southside suburb do you find high-quality family-size homes sitting on blocks this big (809m2). Most parcels this size have been subdivided, but instead of going in that direction - this beautiful brick lowest was built in 2000. A brilliant decision indeed!
Highlights:
- Ultra-spacious (273m2) internal living with ducted heating/cooling & solar panels
- Separate formal (carpeted) and casual (tiled) social spaces
- Four generous bedrooms with great storage + a separate study
- Idyllic north-facing yard with poolside Bali hut, vine-covered timber arbour and 58m2 patio
- Walk to buses, ALDI, dog park, playgrounds, schools; easy drive to hospital, Griffith Uni, M3
Everything about this property exudes care and consideration - from the premium front fencing, and lovingly tended landscaping to the feature-filled interior.
A well-crafted driveway cuts through a grassy deep verge past attractive fencing, ending at a secure automatic entry double garage that opens to the rear patio. More lush lawns and neat, landscaped garden beds round out a picturesque streetscape.
A tranquil open-air timber deck with a paved pedestrian pathway creates a bespoke and welcoming entrance into the home's impressive front foyer with handy niche display cases.
Inside, the formal and casual living spaces sit on either side of a central kitchen and enjoy gorgeous outlooks to the sparkling inground pool or leafy arboured deck.
The carpeted formal area is easily big enough to fit a lounge and dining suite. Adjacent to the kitchen, the tiled casual meals area and family lounge is so big, the current owners have set-up a pool table in here - along with the table and a generous lounge suite.
The family lounge is truly special with its customised, built-in wall storage embracing a comfy window seat that beckons the book or music lover to sit and while away a few hours. From here, sliding doors extend north to the arboured deck and east onto the huge entertaining patio.
At 58m2 the patio is substantial and has lofty pitched roofing and night lighting. From here, the Bali-hut beckons for poolside sundowners as the kids splash away. Stowing away garden and pool gear is a breeze too thanks to a shed at the end of a stretch of grassy lawn.
Back inside, the designer kitchen boasts a double fridge recess, stainless appliances (gas cooker) and a dining bar. The bedrooms are all carpeted with BIRs, except for the master which has a walk-in robe and an ensuite with stunning floor-to-ceiling tiling, a frameless glass shower and double vanity.
Elsewhere is a second bathroom, also floor-to-ceiling tiled with a shower and bath. There's a separate toilet, impressive laundry, and an expansive linen press.
With Westfield Mt Gravatt just a 6-minute drive up the road, southside life never looked so sweet!
All information contained herein is gathered from sources we consider to be reliable. However, we cannot guarantee or give any warranty about the information provided and interested parties must solely rely on their own enquiries.
K & Q Investments Pty Ltd with Sunnybank Districts P/L T/A LJ Hooker Property Partners
ABN 56 794 753 139/ 21 107 068 020
Property features
Built-in Robes
Deck
Dishwasher
Ducted Cooling
Ducted Heating
Fully Fenced
Outdoor Entertaining
Pool
In-Ground Pool
Remote Garage
Secure Parking
Shed
Solar Panels
Study
Toilets: 2
Water Tank
Land details
Property video
Can't inspect the property in person? See what's inside in the video tour.
What's around Hammersmith Street
 View more
View more View more
View more View more
View more View more
View moreContact the real estate agent

Karl Gillespie
LJ Hooker - Sunnybank Hills
Send an enquiry

Nearby schools in and around Coopers Plains, QLD
Top reviews by locals of Coopers Plains, QLD 4108
Discover what it's like to live in Coopers Plains before you inspect or move.
Discussions in Coopers Plains, QLD
Wondering what the latest hot topics are in Coopers Plains, Queensland?
Similar Houses for sale in Coopers Plains, QLD 4108
Properties for sale in nearby suburbs
- 4
- 2
- 2
- 809m²