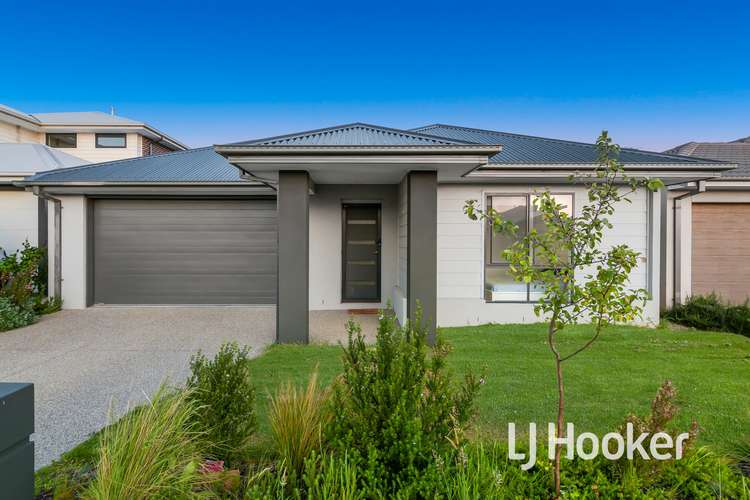Price Undisclosed
4 Bed • 2 Bath • 2 Car • 383m²
New



Sold





Sold
77 Pobblebonk Crescent, Clyde North VIC 3978
Price Undisclosed
- 4Bed
- 2Bath
- 2 Car
- 383m²
House Sold on Tue 13 Feb, 2024
What's around Pobblebonk Crescent

House description
“Gorgeous Family Home with Two Living Areas - Fantastic Investment Opportunity!”
Clyde North - CLYDE SPRINGS ESTATE: This beautifully presented property presents an outstanding opportunity for astute investors who are looking for secure investment. The home is currently tenanted till June 2024 with an excellent tenant.
Nestled just a short stroll from Ramlegh Park Primary School, it's an ideal choice for families with school-age children. Moreover, this home falls within the catchment area for Wilandra Rise Primary School, St.Peter's Secondary College, Clyde Secondary College, ensuring educational convenience.
The 382 sqm block is strategically located near local parks and playgrounds, catering to those seeking an active outdoor lifestyle. Situated within a family-friendly estate, this property is especially appealing to families with children.
This near-new single-storey family residence boasts a modern facade featuring painted render highlights and James Hardie cladding. The monochromatic color scheme beautifully contrasts with the lush gardens and green lawns. The driveway, adorned with exposed aggregate, leads to a convenient double lock-up garage equipped with an automatic Colorbond door.
Additional storage space is provided by an external storage shed, meeting practical needs. Residents will also appreciate the advantages of evaporative cooling and ducted heating, ensuring comfort year-round.
Modern LED down lights not only enhance style but also provide functional illumination. An exposed aggregate alfresco area seamlessly connects with the child-friendly backyard, creating a perfect blend of indoor and outdoor living.
Inside, the home exudes elegance with its luxe timber-laminate flooring, roller blinds, and high ceilings. The open-plan living and dining layout is complemented by a separate retreat or sitting room, adding versatility and promoting family harmony.
The kitchen is a highlight, featuring a sleek and modern design with a four-seater breakfast bar. The 20mm black pure white stone countertops beautifully complement the two-tone white and light oak laminate soft-close cabinetry. A double bowl over-mount sink, a deluxe 900mm electric oven, and a gas burner cooktop ensure the kitchen is well-equipped for preparing home-cooked meals. The subway-tiled splashback and gourmet rangehood contribute to the contemporary aesthetic. The kitchen is further enhanced by a stainless steel dishwasher, making it the perfect culinary space.
The property offers four well-sized bedrooms with premium carpet and built-in robe storage. The master bedroom includes a walk-in robe and a private ensuite. For guests, there's a separate powder room. Both bathrooms are fresh and contemporary, featuring semi-frameless showers, modern tiles, and stone-top vanities. The main bathroom even includes a tiled hob bathtub.
Key Property Features:
- Four spacious bedrooms
- Open-plan living and dining
- Seperate retreat/theatre room
- High-quality bathrooms and kitchen
- Ducted heating,
- Evaporative cooling,
- LED downlights, quality flooring, blinds, NBN
- Double lock-up garage
- Covered alfresco
- Low-maintenance front yard
- Child friendly grassed backyard
- Family-friendly location with close proximity to parks, wetlands and walking tracks
This property offers a perfect blend of style, functionality, and family-friendly living, making it an excellent investment opportunity.
Disclaimer: All information contained herein is gathered from sources we believe to be reliable. However, we cannot guarantee its accuracy, we do not accept any responsibility for its accuracy and do no more than pass it on. Any interested persons should rely on their own enquiries.
Property features
Ensuites: 1
Land details
Property video
Can't inspect the property in person? See what's inside in the video tour.
What's around Pobblebonk Crescent

 View more
View more View more
View more View more
View more View more
View more