$595,000
3 Bed • 1 Bath • 0 Car • 946m²
New
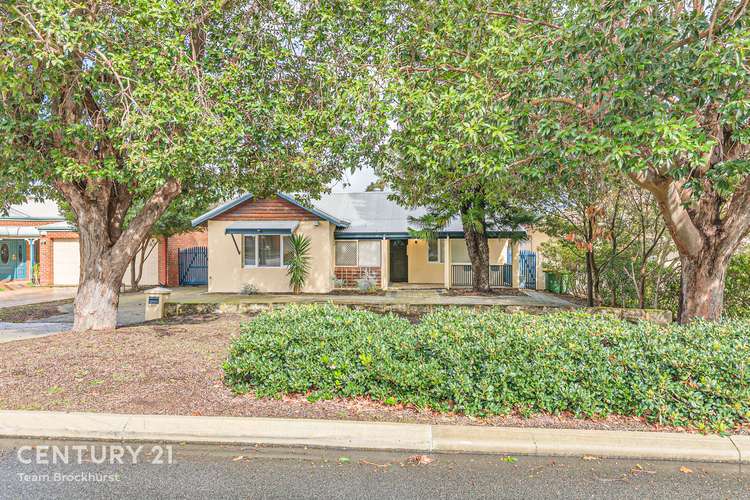
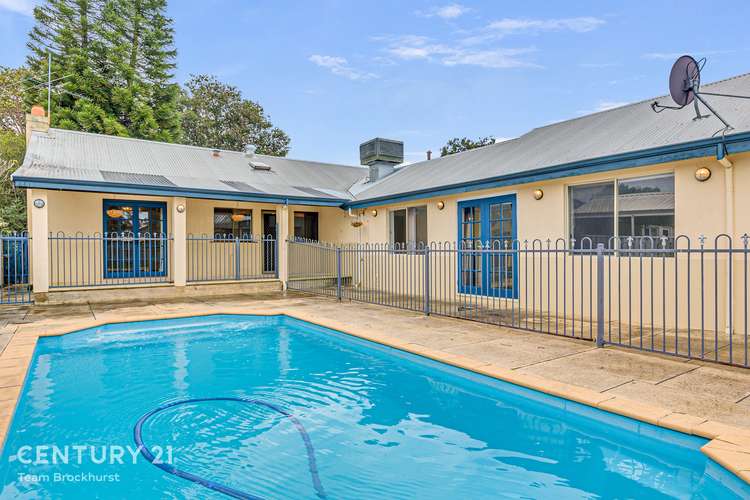
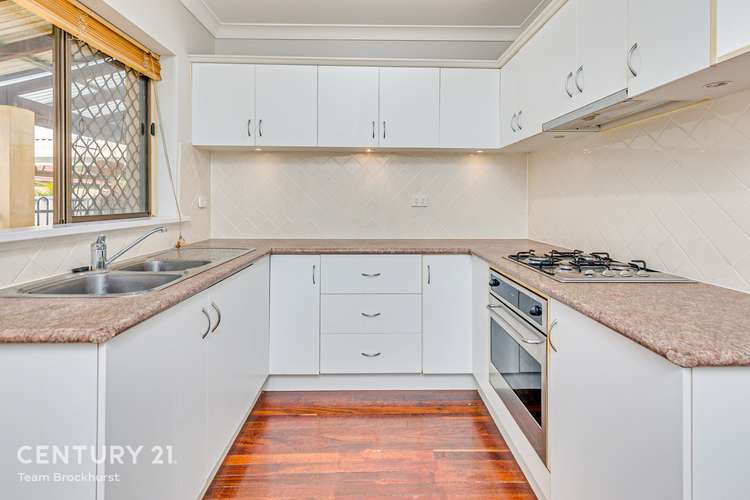
Sold
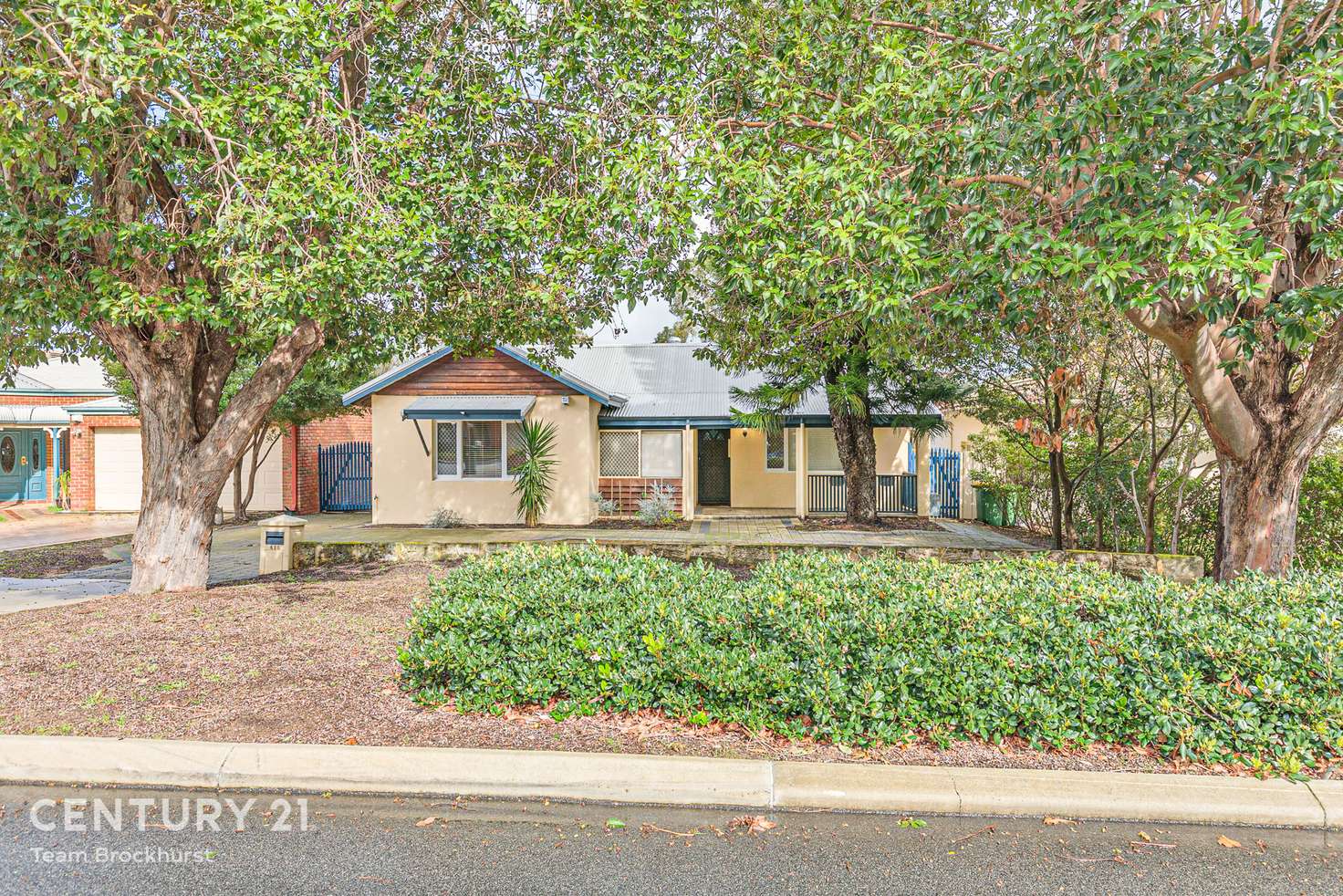


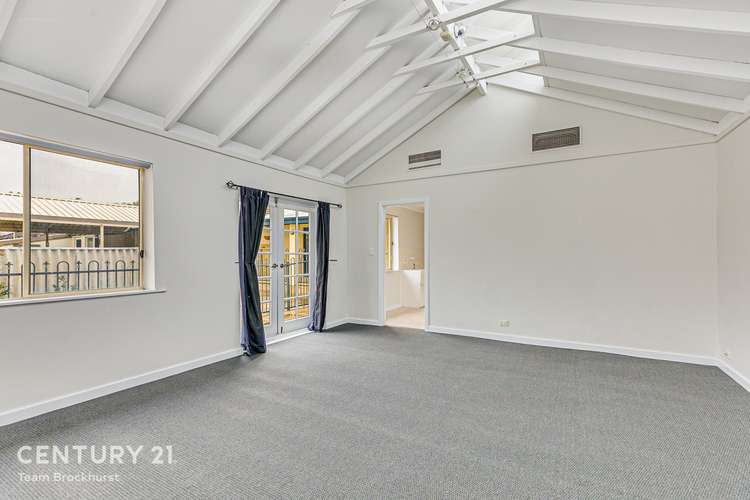
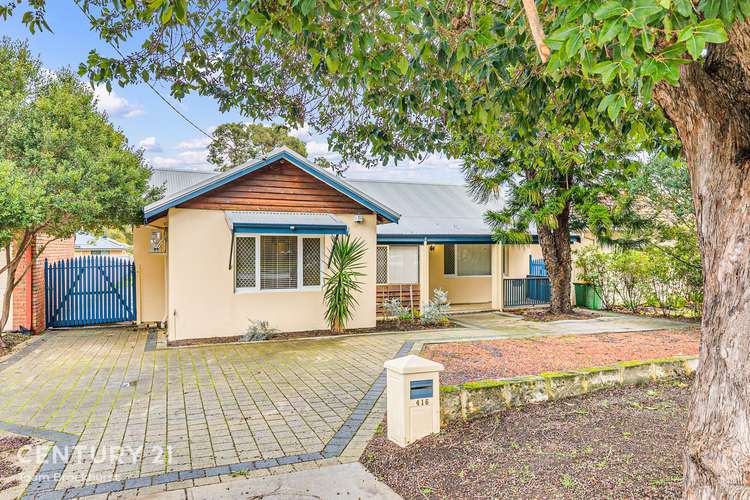
Sold
416 Belgravia Street, Cloverdale WA 6105
$595,000
- 3Bed
- 1Bath
- 0 Car
- 946m²
House Sold on Sat 28 Aug, 2021
What's around Belgravia Street
House description
“GREAT LOCATION AND PLENTY OF CHARACTER”
If you're in the market for a home infused with its own character, do yourself a favour and make sure you view 416 Belgravia Street, Cloverdale. Built in 1958, this 3-bedroom home rests over a generous 946sqm block and comes packed to the brim with personality and workable charm.
But you won't be starting from scratch. The current owners have put in a lot of hard work to bring this home into the modern era. The kitchen has been updated to enjoy modern cooking appliances and a double sink. Whilst the bathroom has been tastefully refurbished to include an inviting deep wall tub, modern tiling, and a large vanity. Then there are the respectful nods to era in which the home was built with polished timber floors to the living areas of the original home, a charismatic open fireplace and several timber framed windows throughout.
Those chasing space to spread out will enjoy the use of two separate living areas within the home. A cosy formal lounge welcomes you as you enter through the front door. As you make your way through the home, an extended wing opens into a generous family/games room, framed by soaring raked ceilings. Both living areas take in views over the pool area through stunning, white French doors.
FEATURES:
* Formal lounge boasting a stylish pendant light fixture and charming open fireplace.
* Double French doors frame the views over the pool from the lounge room.
* Modern kitchen offering a double sink, stainless steel oven and separate gas hot plate.
* Open plan casual dining overlooking the kitchen.
* Generous family/games room enjoying cathedral ceilings with white, timber beams.
* Master bedroom complete with full-length built-in robe.
* Contemporary bathroom enjoying a free-standing tub, large vanity and separate shower.
* Wide gate to the side of the property allowing access to the backyard for your bike and/or gardening equipment.
* Front porch enjoying a leafy view over the street.
* Patio / verandah off the rear of the home overlooking a below ground pool.
* Freestanding, powered workshop in the backyard with a small garden shed (sold as is).
* Huge backyard! Dust off the cricket bats!
EXTRA FEATURES:
* Charming, polished timber floors through the lounge and kitchen/dining.
* Split system air conditioning to the lounge and master bedroom.
* Gas point for heating available in the lounge.
* Modern venetian window treatments to most windows.
* Separate, second toilet off the walkway through to the laundry.
A great area for young families to grow and thrive, the home enjoys convenient access to local primary schools and is just around the corner from Forster Park. Local shops and restaurants are easily accessible with Belmont Forum placed within walking distance. Faulkner Park is moments away where you'll find popular Local Government facilities including Belmont Oasis and Volcano Playground.
For more information and inspection times contact:
Agent: Josh Brockhurst
Mobile: 0408 280 198
PROPERTY INFORMATION:
Council Rates: $1,493.49
Water Rates: $1,127.47
Block Size: 946sqm
Zoning: R20
Build Year: 1958
Dwelling Type: House
Floor Plan: Not Available
Land details
What's around Belgravia Street
 View more
View more View more
View more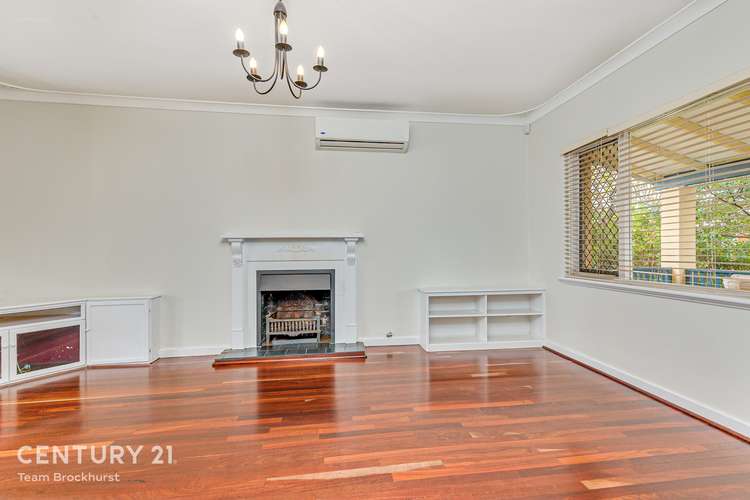 View more
View more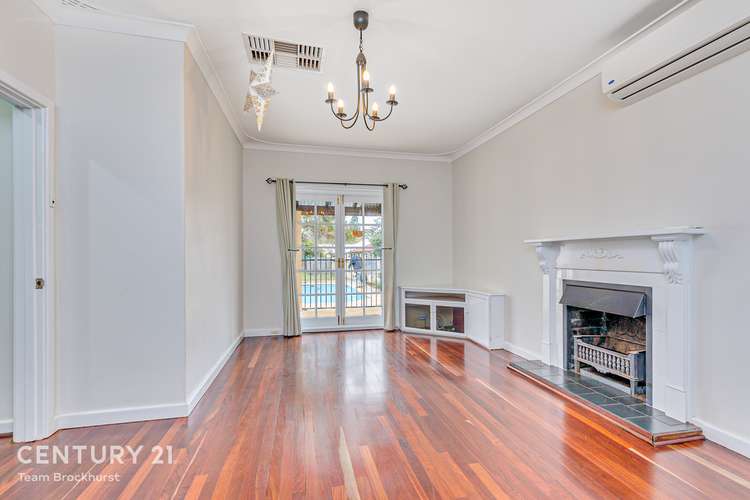 View more
View moreContact the real estate agent

Josh Brockhurst
Century 21 - Team Brockhurst
Send an enquiry

Agency profile
Nearby schools in and around Cloverdale, WA
Top reviews by locals of Cloverdale, WA 6105
Discover what it's like to live in Cloverdale before you inspect or move.
Discussions in Cloverdale, WA
Wondering what the latest hot topics are in Cloverdale, Western Australia?
Similar Houses for sale in Cloverdale, WA 6105
Properties for sale in nearby suburbs
- 3
- 1
- 0
- 946m²
