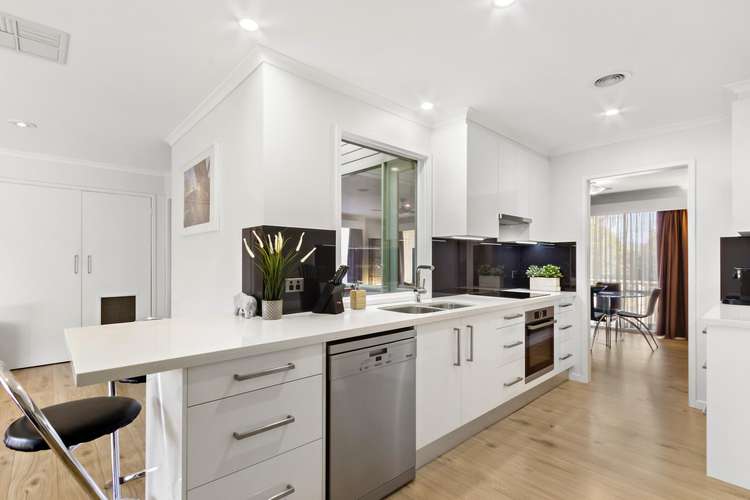Price Undisclosed
4 Bed • 2 Bath • 2 Car • 712m²
New



Sold





Sold
7 Wedgwood Close, Chisholm ACT 2905
Price Undisclosed
- 4Bed
- 2Bath
- 2 Car
- 712m²
House Sold on Fri 1 Dec, 2023
What's around Wedgwood Close

House description
“Stunning character filled family home.”
Families looking for a character filled home in the ultimate family friendly location, this one's got it all.
Tucked away in a peaceful cul-de-sac, there's room for the whole family. Two generous living spaces, four bedrooms, two bathrooms and established gardens all come together in this ideal South Canberra location to create the perfect setting for your forever home.
Open plan design, wall-to-wall windows, a showstopping glass atrium and stylish understated d�cor come together to form an architecturally inspired living space. The formal lounge and dining are filled with natural light and sleek design creating warm and welcoming feel all year round while the spacious family room creates versatility. The fully updated kitchen gleams with 40mm stone benchtops, gleaming glass splashback, soft close cabinetry and quality Bosch appliances including induction cooktop.
The master bedroom takes up one wing of the house creating a sanctuary for parents. Boasting private access to the back garden through glass sliding doors and a stunning ensuite with walled garden and sumptuous spa bath, it's the perfect place to unwind. The second wing comes off the family room offering plenty of space for the kids across three generous bedrooms and a good-sized family bathroom.
Outside landscaped gardens frame the spacious block. The sundrenched north facing entertaining area is the perfect spot to warm up in the spring sunshine while the kids delight in a game of footy. You're ideally located a stone's throw from great schools, parks, playgrounds, and shopping centres, with easy access to the city through fast link roads. Don't miss this opportunity to take a step up into one of Canberra's best suburbs before it's too late.
� Spacious 4 bedroom 2 bathroom character filled home
� Secluded and quiet in family friendly cul-de-sac
� Light filled open plan living space with feature glass atrium.
� State of the art kitchen with 40mm stone benchtops, induction cooktop, stainless steel Bosch self-cleaning oven, rangehood and dishwasher
� Master bedroom with large ensuite including spa bath and separate shower, built-in robes, and private garden access.
� Three additional bedrooms with built-in robes
� Family bathroom with separate bath and shower
� Ducted heating and evaporative cooling throughout
� Large separate laundry with external access
� Undercover outdoor entertaining area surrounded by landscaped gardens.
� Remote entry double garage with storage space
� Close proximity to schools, shops and amenities
� Block size: 712m2
� Living space: 157m2
� House built: 1985.
� Rates: $2644 per year
� Land tax: $3746 per year (if applicable)
� EER: 2.5 Stars
Disclaimer:
Please note that while all care has been taken regarding general information and marketing information compiled for this advertisement, LJ HOOKER TUGGERANONG does not accept responsibility and disclaim all liabilities in regard to any errors or inaccuracies contained herein. Figures quoted above are approximate values based on available information. We encourage prospective parties to rely on their own investigation and in-person inspections to ensure this property meets their individual needs and circumstances.
Building details
Land details
What's around Wedgwood Close

 View more
View more View more
View more View more
View more View more
View moreContact the real estate agent

Sally McCallum
LJ Hooker - Tuggeranong
Send an enquiry

Nearby schools in and around Chisholm, ACT
Top reviews by locals of Chisholm, ACT 2905
Discover what it's like to live in Chisholm before you inspect or move.
Discussions in Chisholm, ACT
Wondering what the latest hot topics are in Chisholm, Australian Capital Territory?
Similar Houses for sale in Chisholm, ACT 2905
Properties for sale in nearby suburbs

- 4
- 2
- 2
- 712m²