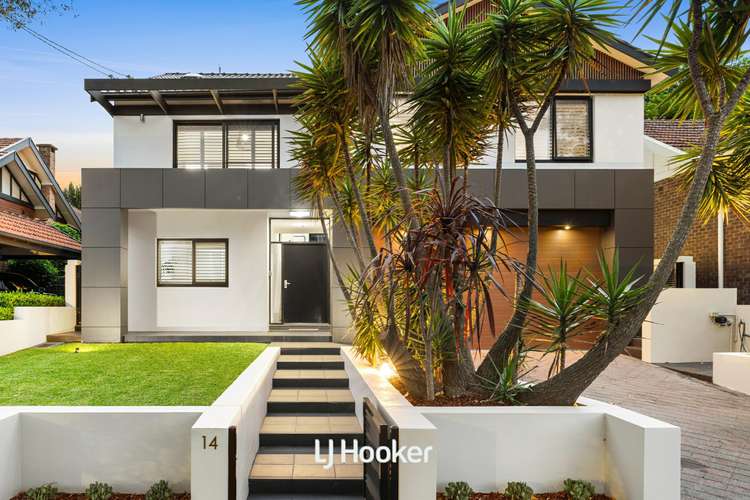Price Undisclosed
5 Bed • 4 Bath • 2 Car • 575m²
New



Sold





Sold
14 Lamette Street, Chatswood NSW 2067
Price Undisclosed
- 5Bed
- 4Bath
- 2 Car
- 575m²
House Sold on Thu 7 Dec, 2023
What's around Lamette Street

House description
“Executive, Luxury Residence in Prestigious Blue-Ribbon Location”
Nestled in a sought-after and whisper quiet pocket, east of Beauchamp Park, this immaculate full brick executive home is brimming with luxury and offers a contemporary lifestyle with ultimate comfort, only a short walk to Chatswood CBD, rail, shops and restaurants.
Boasting a magnificent internal living size of 442sqm approx., and a lot size of 575sqm approx., this prestigious home embodies the epitome of refined living and has been designed to create light and space by maximizing the north to rear aspect, accentuated by the wall to ceiling windows and bi-fold glass doors and striking modern design throughout.
With sprawling living spaces, high ceilings, and an abundance of natural light, every corner exudes sophistication and comfort. At the heart of this haven, lies the open plan living and dining areas which open seamlessly to a stunning backyard oasis, with a large, covered entertainers terrace flowing to the level lawn and sublime in-ground pool with outdoor shower, set against the backdrop of lush vegetation, ensuring complete privacy. As the day winds down, enjoy the sunset whilst overlooking the magnificent garden and pool, the perfect backdrop for entertaining or unwinding in private tranquility.
The spacious and sleek open plan gourmet Caesarstone kitchen offers plenty of cabinet space, top end Ilve and Miele appliances, a family size island as well as a spacious open butler’s pantry, tucked away in a secluded and sun-lit corner.
The spacious lower level of the home has been re-designed and offers immense potential as a games/media room and a home gym/yoga room plus a full bathroom.
Featuring five spacious and bright bedrooms, the oversized master bedroom boasts its own walk-in-robe and stone ensuite. Another bedroom with ensuite flows into a spacious family retreat with leafy views. A guest bedroom, on the entry level, is perfectly private for guests or could be used as a home office if needed.
From high-end shopping to fine dining and excellent schools, everything you desire is just a short walk away.
Property features:
-North to rear in a quiet and sought-after blue-ribbon, east precinct location
-Set over a splendid 442sqm of living space with high ceilings, luxury design
-Formal & informal living with several outdoor living & entertaining areas
-Open plan lounge and dining opening to the large all-weather terrace
-Gourmet chef’s kitchen with Caesarstone benches, Ilve & Miele appliances
-Sunny nook with butler’s pantry & ducted vacuum system throughout
-Five spacious and bright bedrooms, all with built-ins and two with en-suites
-Splendid sundrenched pool with outside shower and level lawn
-Downstairs potential games/media room and gym/yoga room with full bathroom
-Video intercom, secure access, remote controlled blinds, plantation shutters
-Double lock up garage with internal access, zoned ducted air conditioning
Location benefits:
-Approx. 400m to Beauchamp Park
-Approx. 800m to Chatswood Chase Shopping Centre
-Approx. 10min walk to St Pius X College, Mercy Catholic College, Our Lady of Dolours Catholic School
-Roseville Public, Willoughby School for Girls & Chatswood High catchments, close to Roseville College
DISCLAIMER: All information contained herein is gathered from sources that we believe reliable. We have no reason to doubt its accuracy, however we cannot guarantee it. This information is not to be used in formalising any decision nor used by a third party without the expressed written permission of LJ Hooker Gordon.
Property features
Ensuites: 2
Pool
Land details
Property video
Can't inspect the property in person? See what's inside in the video tour.
What's around Lamette Street

 View more
View more View more
View more View more
View more View more
View moreContact the real estate agent

Jing Peng
LJ Hooker - Gordon
Send an enquiry

Nearby schools in and around Chatswood, NSW
Top reviews by locals of Chatswood, NSW 2067
Discover what it's like to live in Chatswood before you inspect or move.
Discussions in Chatswood, NSW
Wondering what the latest hot topics are in Chatswood, New South Wales?
Similar Houses for sale in Chatswood, NSW 2067
Properties for sale in nearby suburbs

- 5
- 4
- 2
- 575m²