$680,000
4 Bed • 2 Bath • 5 Car • 645m²
New
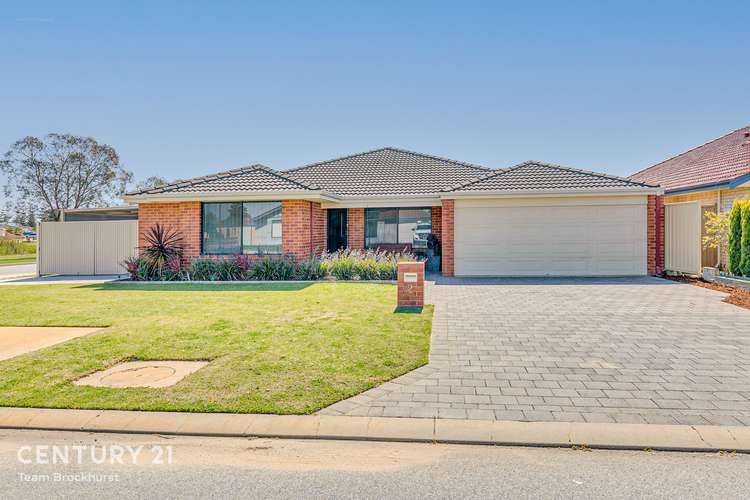
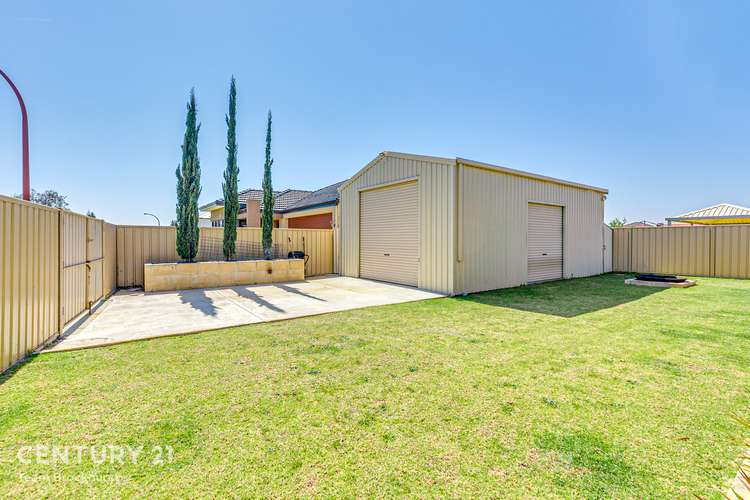

Sold
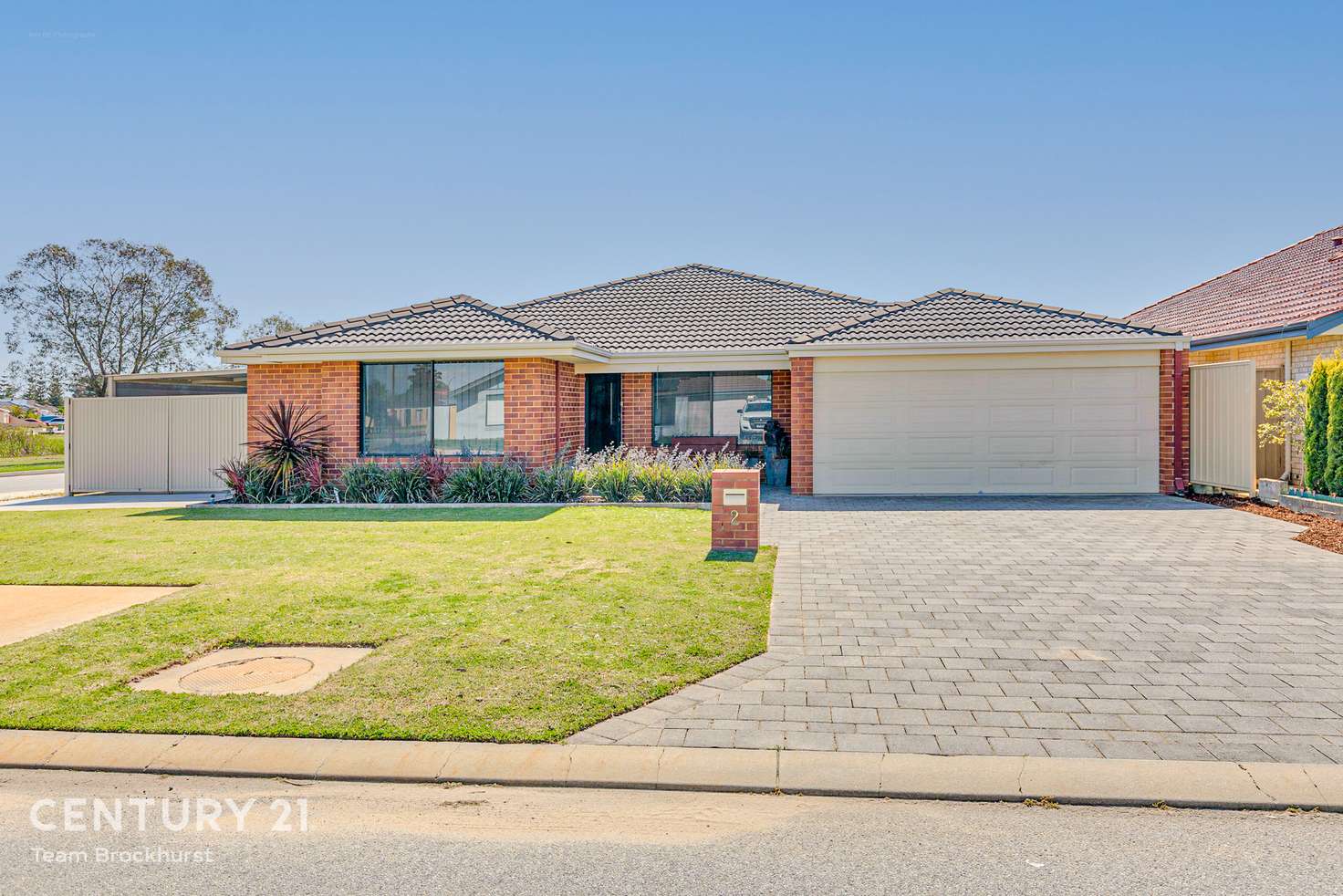


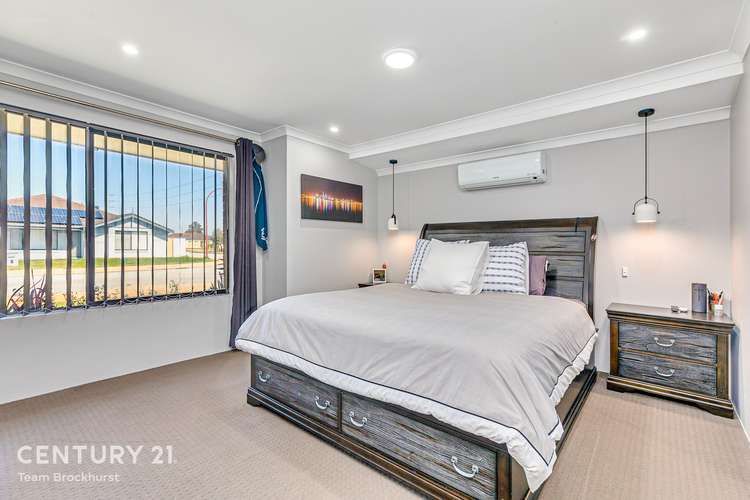
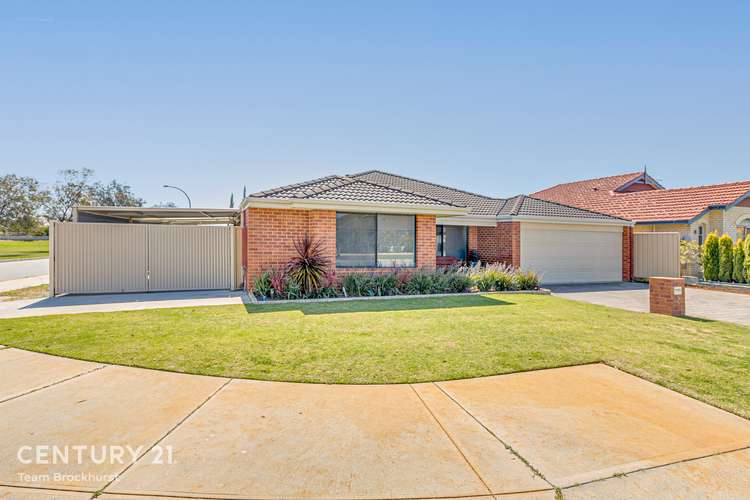
Sold
2 Canna Drive, Canning Vale WA 6155
$680,000
- 4Bed
- 2Bath
- 5 Car
- 645m²
House Sold on Wed 1 Dec, 2021
What's around Canna Drive
House description
“IMMACULATE HOME WITH WORKSHOP!”
Calling all tradies, hobbyists and those who are just looking for a BIG SHED! If you're in the market for a property with a 3-phase powered workshop, you're going to want to pop this one on your must-see list! Set over a generously proportioned, 645sqm corner block with dual street access, this exciting shed also comes with a modern 4-bedroom, 2-bathroom home offering plenty of space for the growing family to live and grow in comfort!
Multiple living areas offer plenty of room for families to expand, with the formal lounge being the first to greet you, off the entrance hall. A modern kitchen overlooks an open plan living space and comes well-appointed with stainless steel appliances, (including a dishwasher) plus plenty of storage and bench space. A further activity room is located to the rear of the home and offers a quiet space, out of view to visitors, for use as a toy room or teenager's retreat.
Outside, the low maintenance yards are perfectly set up for outdoor entertaining, with a huge alfresco placed under the main roof. With stylish exposed aggregate underfoot, the alfresco overlooks a beautifully landscaped yard and rests directly opposite the side roller door to the shed, allowing the outdoor living space to expand further for larger gatherings.
FEATURES:
* Spacious formal lounge at the front of the home.
* Open plan living and dining with direct access to the alfresco and split system air conditioning installed into the ceiling.
* Study nook/activity room between bedrooms 3 and 4 with split system air conditioning.
* Elegant, modern kitchen with double sink, electric oven, gas hotplate, range hood and dishwasher.
* King-sized master bedroom complete with stylish pendant lights, split system air conditioning, his and hers walk-through robes and
large ensuite bathroom.
* Secondary bedrooms are all generously sized and feature built-in robe recesses.
* Bedroom 2 enjoys double doors to the entry and could easily double as a home office.
* Main bathroom with bathtub and separate shower.
* Contemporary laundry with stone-look benches, built-in cupboard storage and second WC.
* Modern downlights and stylish pendant lighting.
* HUGE workshop (approx. 49sqm) on a concrete pad with 2 roller doors and 3-phase power.
* Separate driveway access to the workshop from Shreeve Road.
* Off-street parking in the double garage with remote roller door access.
* Further covered parking to the side of the home for kid's car, small boat or trailer!
* Generous alfresco under the main roof with contemporary, exposed concrete aggregate.
* Modern landscaping with a lovely grassed area out the back, all serviced by mains reticulation.
Perfectly located for families, the home rests within 400m Caladenia Primary and 2.3km of Canning Vale College. With The Vale and Livingston Marketplace just moments away, the day-to-day management of family life is easy. Access to Nicholson Road is convenient, with on-ramps to Roe Highway and the proposed Canning Vale train station close at hand.
For more information and inspection times contact:
Agent: Danny Sharrett
Mobile: 0421 088 467
PROPERTY INFORMATION:
Council Rates: $505.50 per qtr
Water Rates: $327.60 per qtr
Block Size: 645sqm
Zoning: R20
Build Year: 2010
Dwelling Type: House
Floor Plan: Not Available
Land details
What's around Canna Drive
 View more
View more View more
View more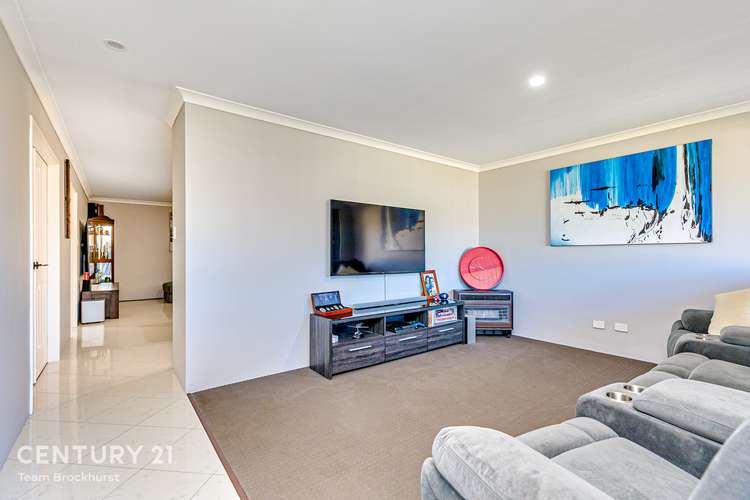 View more
View more View more
View moreContact the real estate agent

Danny Sharrett
Century 21 - Team Brockhurst
Send an enquiry

Agency profile
Nearby schools in and around Canning Vale, WA
Top reviews by locals of Canning Vale, WA 6155
Discover what it's like to live in Canning Vale before you inspect or move.
Discussions in Canning Vale, WA
Wondering what the latest hot topics are in Canning Vale, Western Australia?
Similar Houses for sale in Canning Vale, WA 6155
Properties for sale in nearby suburbs
- 4
- 2
- 5
- 645m²
