Price Undisclosed
4 Bed • 2 Bath • 2 Car • 662m²
New
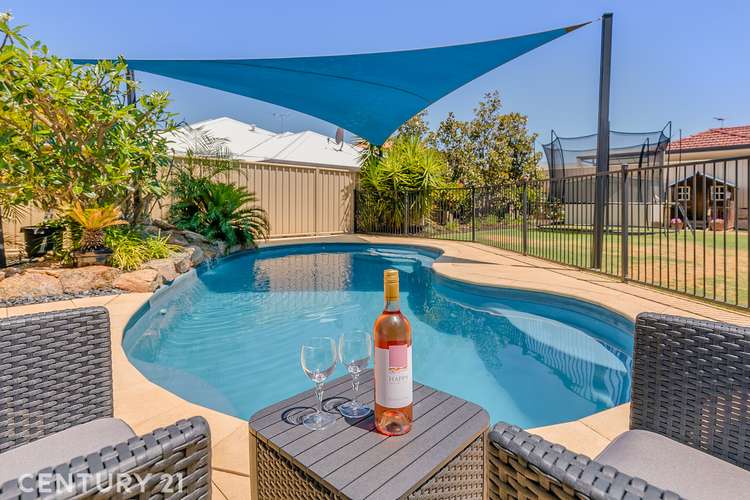
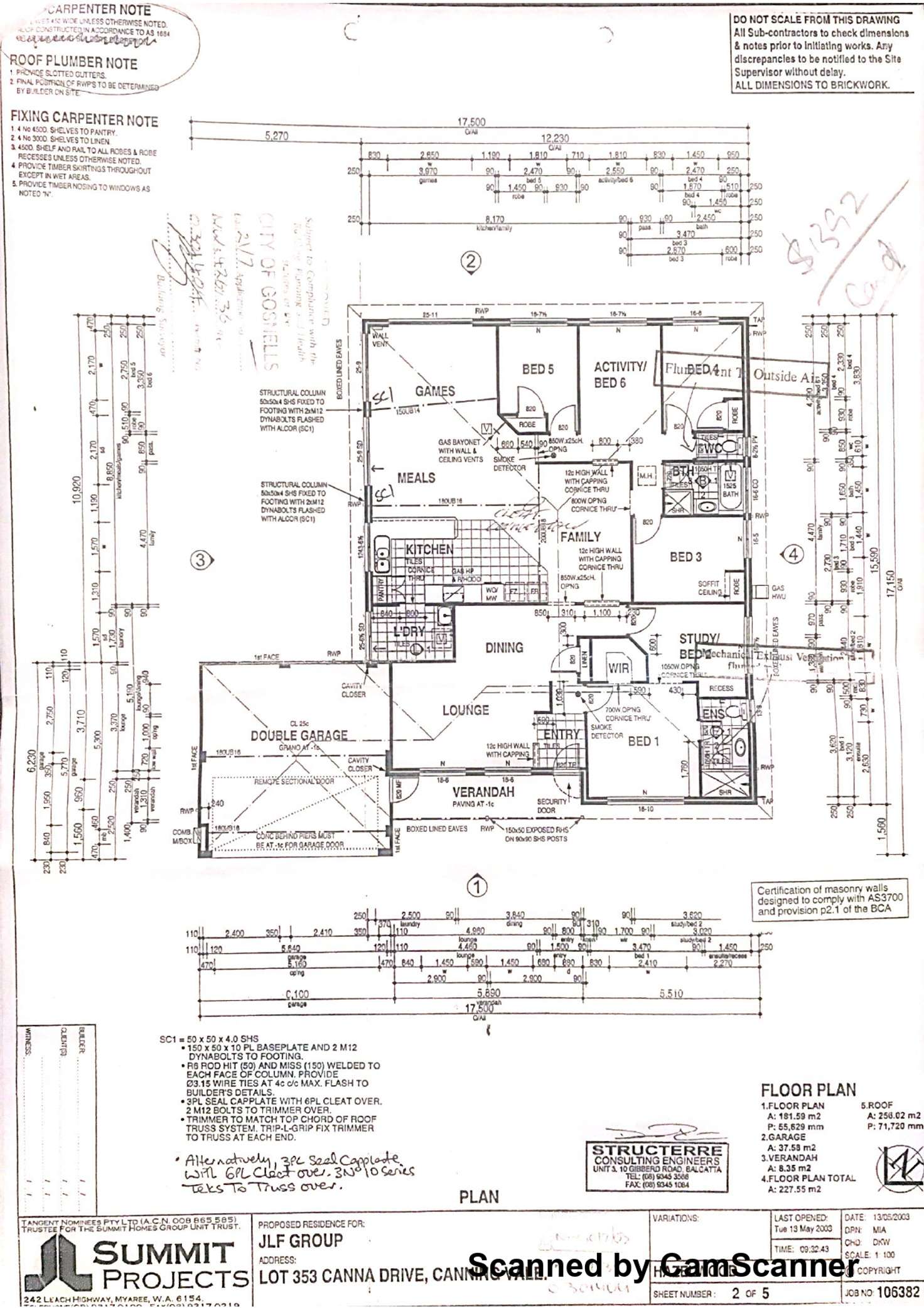
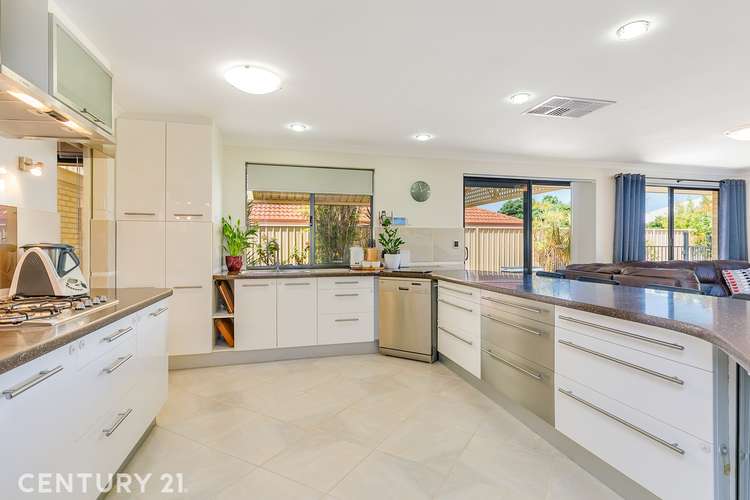
Sold
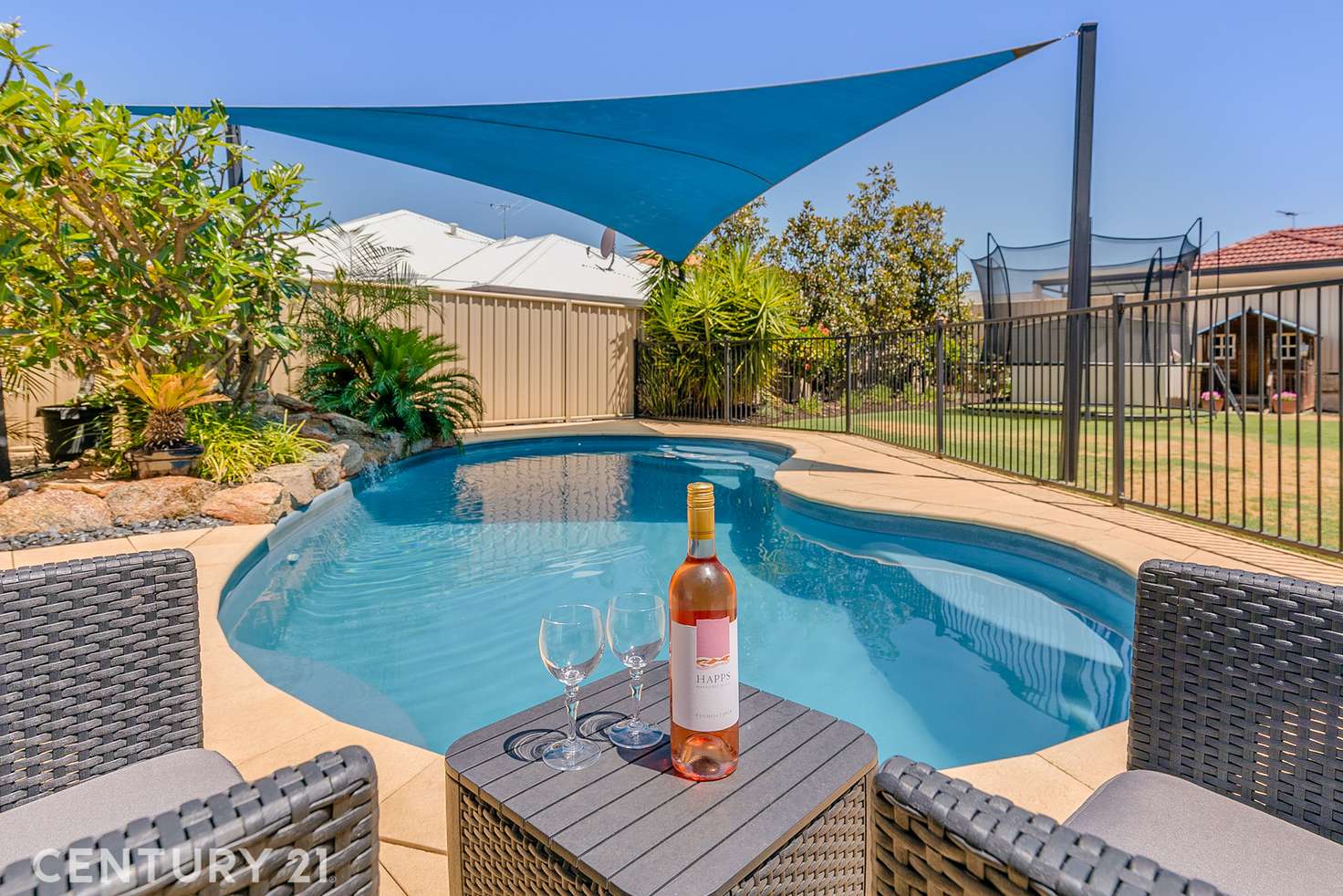


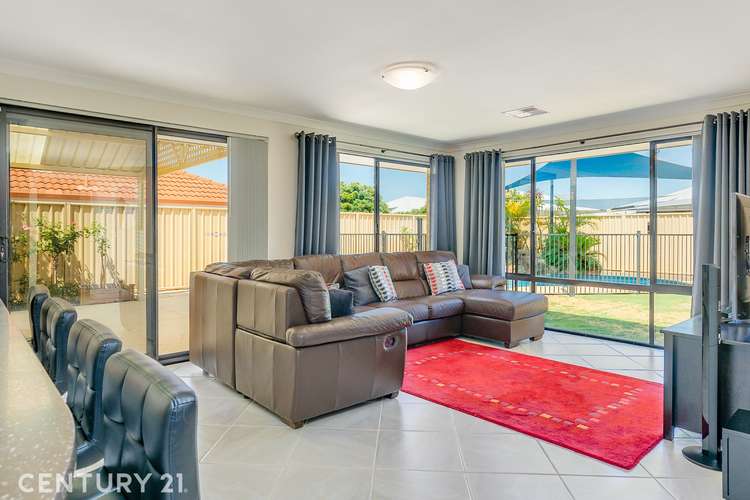
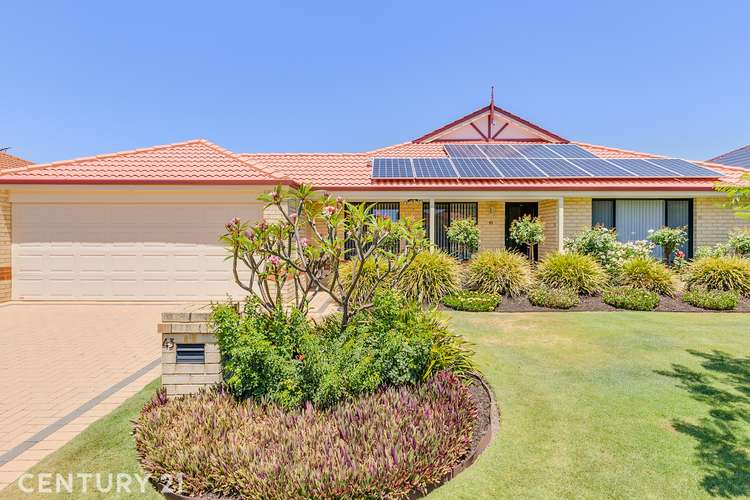
Sold
43 Canna Drive, Canning Vale WA 6155
Price Undisclosed
- 4Bed
- 2Bath
- 2 Car
- 662m²
House Sold on Tue 28 Jan, 2020
What's around Canna Drive

House description
“THE SUMMER ENTERTAINER”
Positioned in a popular Canning Vale pocket, 43 Canna Drive, Canning Vale is a spacious and beautifully presented four-bedroom, two-bathroom family home. Walking distance to Yalgan Pass Park and moments from Caladenia Primary, this spacious Canning Vale home is an absolute treat!
With 181sqm of living space and 227sqm under the main roof, this beautifully presented family home offers plenty of space for the largest of families to enjoy. The floorplan makes great use of three separate living areas including a formal lounge and dining to the front of the home; an open plan living, dining and games; plus a rumpus room set amongst the secondary bedrooms. The sleeping chambers are generous in size, all featuring built-in storage with the master suite enjoying the practical use of a ensuite bathroom, walk-in robe and access to an attached study/nursery room.
Outside, the backyard is set to be a haven for summer! A sparkling, salt-chlorinated swimming pool and cubby house will keep the kids occupied and cool during the hot summer months ahead. A gabled, colorbond patio offers a protected area for outdoor living and entertaining with convenient access into the main living area through a glass sliding door.
FEATURES:
* Ducted reverse cycle air conditioning throughout.
* Combined formal lounge and dining overlooking the front gardens.
* Open plan casual living including the family, meals and games rooms.
* Separate rumpus room amongst the secondary bedrooms.
* Modern family kitchen with dishwasher, stainless steel appliances and wine fridge.
* Master suite complete with walk-in robe and ensuite bathroom with shower and private WC.
* Walk-through to the study/nursery room from the master bedroom.
* Spacious secondary bedrooms all with built-in robes/recesses.
* Well-appointed family bathroom with separate bath and shower.
* Built-in linen press for storage off the entry way.
* Generous colorbond patio with gabled roof overlooking the back gardens.
* Double garage with roller door access to the backyard/patio.
* Sparkling, below ground pool with salt chlorinator and gorgeous stone water feature.
* Beautifully established gardens maintained by auto reticulation.
* Charming cubby house for the kids to enjoy.
* 20 solar panels with a 5kw inverter to ease energy costs.
* Security alarm to house and garage.
Perfectly located for families, the home rests within 1km Caladenia Primary (Voted top Primary School of the year for WA in 2019) and 2.7km of Canning Vale College. With The Vale and Livingston Marketplace just moments away, the day-to-day management of family life is easy. Access to Nicholson Road is convenient with on-ramps to Roe Highway and proposed train station close at hand. For more information contact Josh Brockhurst on 0408 280 198.
PROPERTY INFORMATION
Council Rates: $2,282.00
Water Rates: $1,346.69
House Size: 181sqm (living) | 227sqm UMR
Block Size: 662sqm
Zoning: Residential Development
Build Year: 2004
Dwelling Type: House
Floor Plan: Available
Property features
In-Ground Pool
Study
Land details
What's around Canna Drive

 View more
View more View more
View more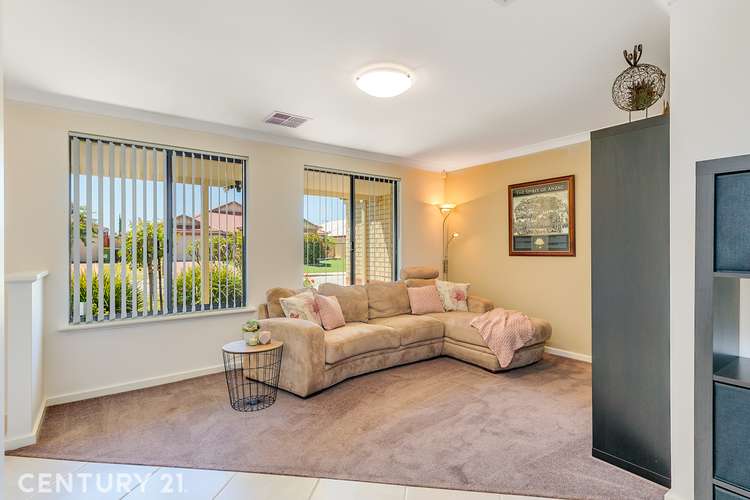 View more
View more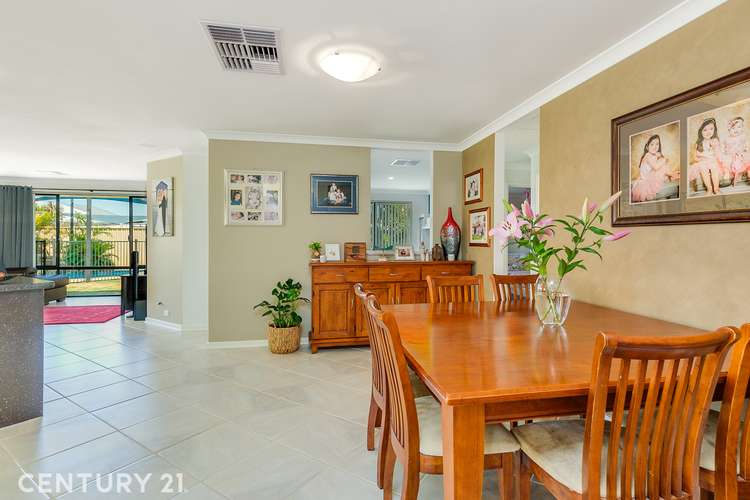 View more
View moreContact the real estate agent

Josh Brockhurst
Century 21 - Team Brockhurst
Send an enquiry

Agency profile
Nearby schools in and around Canning Vale, WA
Top reviews by locals of Canning Vale, WA 6155
Discover what it's like to live in Canning Vale before you inspect or move.
Discussions in Canning Vale, WA
Wondering what the latest hot topics are in Canning Vale, Western Australia?
Similar Houses for sale in Canning Vale, WA 6155
Properties for sale in nearby suburbs

- 4
- 2
- 2
- 662m²
