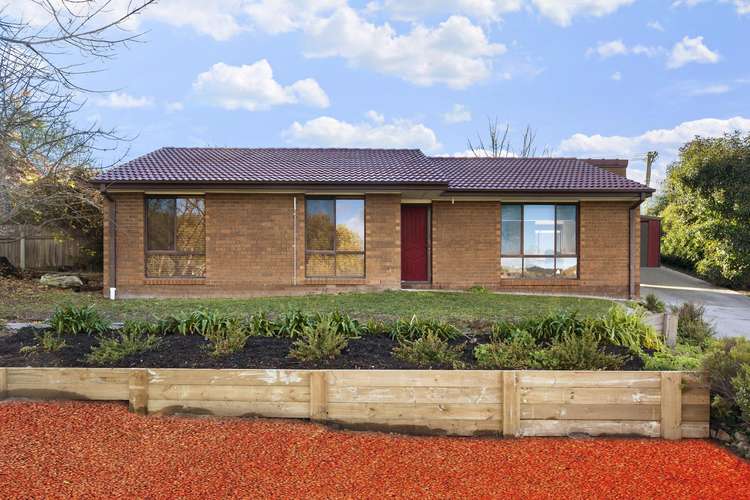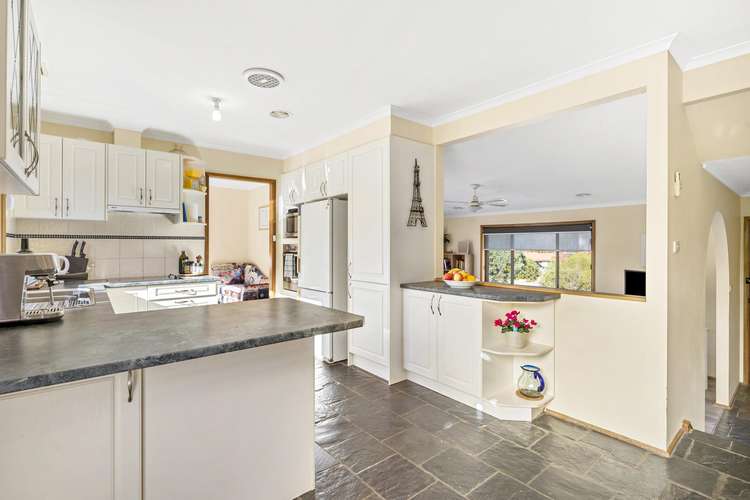Price Undisclosed
3 Bed • 1 Bath • 2 Car • 758m²
New



Sold





Sold
4 Creswick Place, Calwell ACT 2905
Price Undisclosed
- 3Bed
- 1Bath
- 2 Car
- 758m²
House Sold on Wed 29 Jun, 2022
What's around Creswick Place

House description
“Quiet Cul-de-sac Locale”
Set on a large elevated block in a tightly held cul-de-sac, this beautifully cared for three bedroom home is the perfect place to make your property dreams a reality. The split level design creates character and warmth, with space for growing families across multiple living areas. First home buyers, young families and astute investors will love the appeal of this home designed with families in mind.
You'll instantly feel at home in the stylish sunken lounge, where high ceilings and great views create an inviting space to cosy up with a good book or movie. On the upper level, the north facing living areas are drenched in sunlight throughout the day. Enjoy family meals in separate dining room or entertain friends in the open plan family room before moving out to the covered entertaining area.
Home cooks will love the modern kitchen, with quality stainless steel appliances, glass cooktop and an abundance of bench space. The open plan design allows you to chat with family or friends while preparing the evening meal. Three good sized bedrooms and an updated family bathroom top off this comfortable home. The master includes wall-to wall robes and split system heating and cooling, while the additional two bedrooms feature custom built-ins.
Out the back, make the most of the northerly aspect and soak up the sun in the large established garden. There is plenty of room to kick a ball, build a cubby or grow your own veggies, while the double garage ensures additional space for two cars, storage, or workshop. This delightful home is walking distance to local schools with a nature reserve nearby for bushwalks and hiking. Local shops, transport and link roads are only minutes away, ensuring you fast access to Canberra's main centres. Don't miss this opportunity to secure your own slice of Canberra's south.
Features
* Spacious three bedroom split-level home
* Stylish large formal lounge and separate dining room with quality blinds and timber laminate flooring
* Additional family room with slate flooring
* Updated kitchen with stainless steel oven, dishwasher and glass cooktop
* Updated bathroom with separate bath and shower
* Split system heating and cooling to living and main bedroom
* Large laundry and separate toilet
* Large backyard with established gardens
* Secure two car garage with remote entry
* Close proximity to schools, shops and amenities
* Block size: 758 m2
* Living space: 110 m2
* House built: 1989
* Rates: $2286 per annum
* Land tax: $3018 per annum (if applicable)
* EER: 1.5 Stars
Disclaimer:
Please note that while all care has been taken regarding general information and marketing information compiled for this advertisement, LJ HOOKER TUGGERANONG does not accept responsibility and disclaim all liabilities in regard to any errors or inaccuracies contained herein. Figures quoted above are approximate values based on available information. We encourage prospective parties to rely on their own investigation and in-person inspections to ensure this property meets their individual needs and circumstances.
Building details
Land details
What's around Creswick Place

 View more
View more View more
View more View more
View more View more
View more