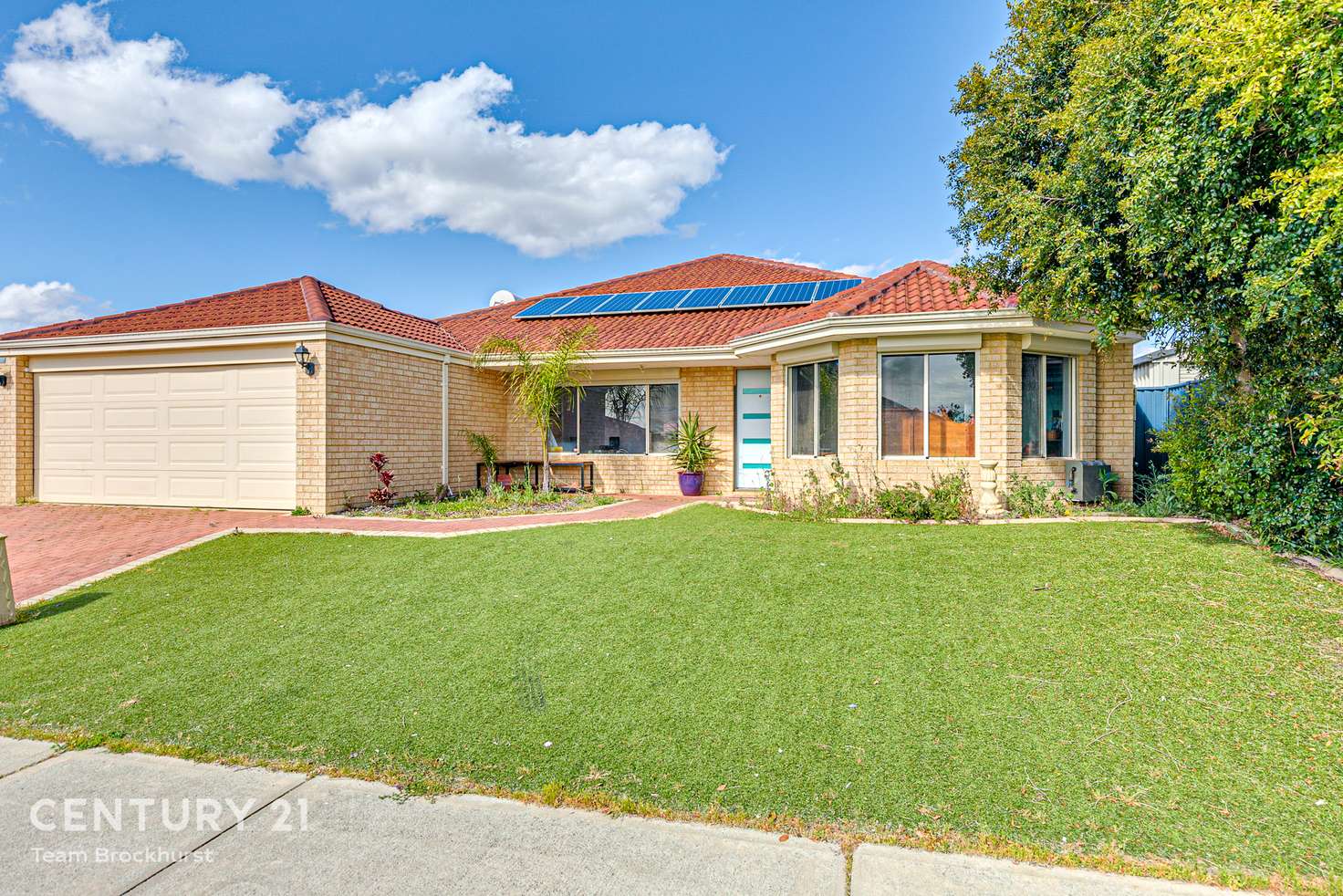$415,000
5 Bed • 2 Bath • 2 Car • 612m²
New



Sold



Sold
8 Halfpenny Avenue, Byford WA 6122
$415,000
- 5Bed
- 2Bath
- 2 Car
- 612m²
House Sold on Mon 29 Nov, 2021
What's around Halfpenny Avenue
House description
“WALK TO SCHOOL”
Positioned proudly on a 612sqm block, within 200m of Marri Grove Primary, this contemporary 5 bedroom (plus study), 2 bathroom home is an absolute must for families in search of space and modern convenience. Tucked away in a quiet Byford pocket, set back from Larsen Road and South Western Hwy, this family home offers multiple living areas, large bedrooms, a relaxing outdoor entertaining space and a powered workshop.
Inside, the home offers plenty of space with multiple living areas for large families to spread out and relax in comfort. A modern theatre room is separate from the main living area and can be closed off for privacy through the double doors which mark the entry into the space. The causal living area invites you into the hub of the home where a modern kitchen overlooks a generously proportioned meals area, before leading into the games room which extends onto the alfresco.
FEATURES:
* Private theatre room with split system air conditioner.
* Games room living area with glass sliding door to the alfresco.
* Galley-style kitchen featuring stainless steel appliances, dishwasher and built-in pantry.
* Spacious meals overlooking the kitchen.
* Bedrooms are all generously sized.
* Two well-appointed bathrooms boasting modern fixtures.
* Separate study – ideal for those who work from home or for teenagers.
* Paved alfresco under the main roof with level lawns and edged garden beds.
* Garage parking for two cars behind an auto door.
EXTRA FEATURES:
* High ceilings to the living areas.
* Ducted reverse cycle air conditioning.
* 3 split system, reverse cycle air conditioners (master, theatre and rear bedroom).
* Solar hot water system with electric booster.
* Relaxing, built-in spa overlooking the gardens.
* Powered workshop.
* 18 solar panels with a 3.5kw inverter.
* Security shutters to the front windows and theatre – all electric except for the master bedroom.
Moments from the Byford town centre, the property enjoys close proximity to local shops, cafes, and casual eateries. Walking distance to Marri Grove Primary, whilst Byford Secondary College is an easy 2.6km car ride away. This is great buying so don't miss out.
For more information and inspection times contact:
Agent: Josh Brockhurst
Mobile: 0408 280 198
PROPERTY INFORMATION:
Council Rates: $585.92 per qtr
Water Rates: $282.83 per qtr
Block Size: 612sqm
Zoning: R20
Build Year: 2007
Dwelling Type: House
Floor Plan: Not Available
Land details
What's around Halfpenny Avenue
Contact the real estate agent

Josh Brockhurst
Century 21 - Team Brockhurst
Send an enquiry

Agency profile
Nearby schools in and around Byford, WA
Top reviews by locals of Byford, WA 6122
Discover what it's like to live in Byford before you inspect or move.
Discussions in Byford, WA
Wondering what the latest hot topics are in Byford, Western Australia?
Similar Houses for sale in Byford, WA 6122
Properties for sale in nearby suburbs
- 5
- 2
- 2
- 612m²
