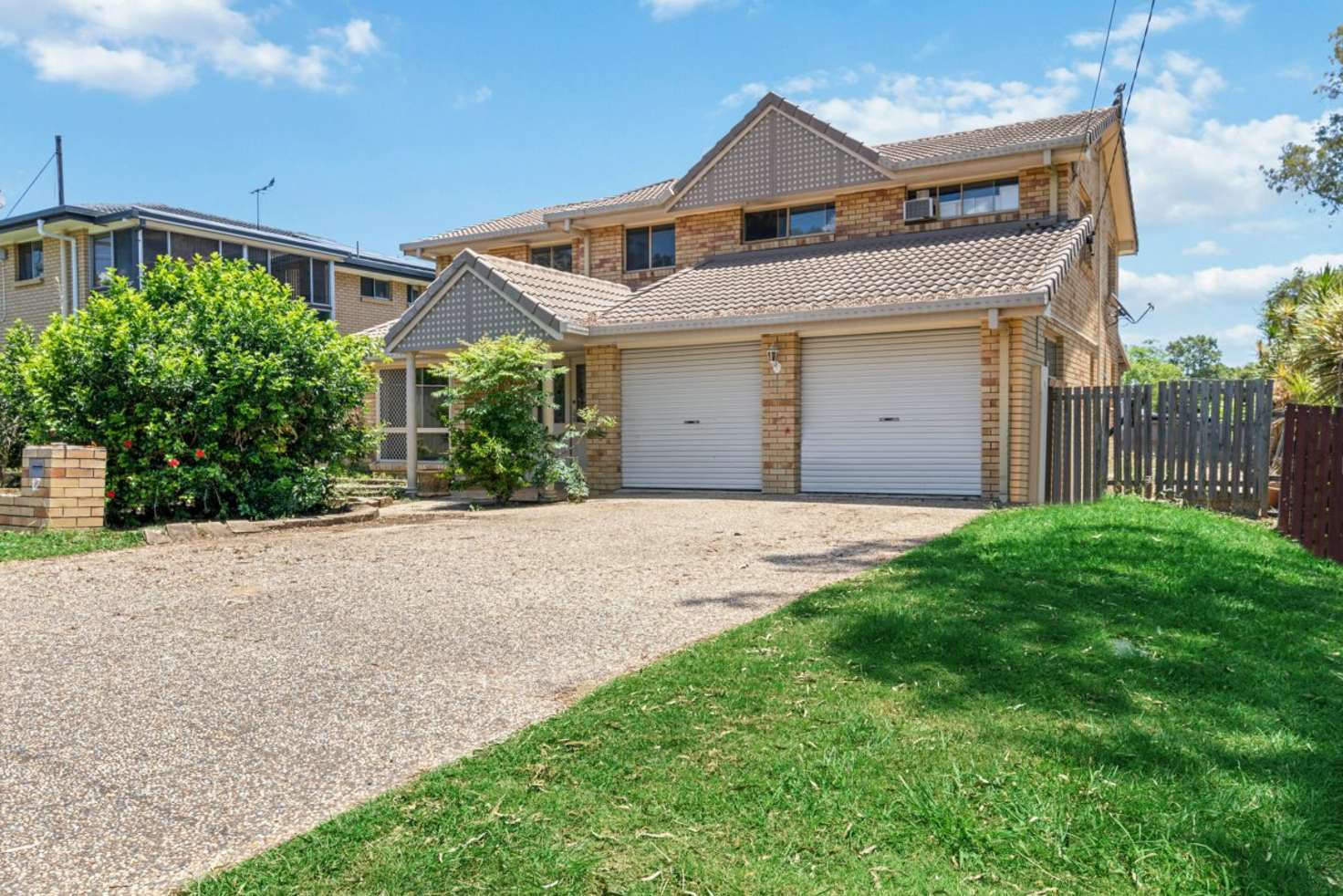$570,000
4 Bed • 2 Bath • 2 Car • 619m²
New



Sold





Sold
12 Wade Street, Bundamba QLD 4304
$570,000
- 4Bed
- 2Bath
- 2 Car
- 619m²
House Sold on Wed 21 Dec, 2022
What's around Wade Street
House description
“SOLD BY GARY LIU & JACKSON CHOW”
Offering a generous 299 sqm of living over 619 sqm level block, this solid two-storey brick home has all the internal space a growing family could need plus a large lawned backyard for summer fun in the sun!
Five of its best:
- Walkable location: stroll to parks, childcare centres, TAFE Campus and bus stops
- Smart floorplan: ground floor living areas plus kitchen and dining room; four beds upstairs
- Multiple wall-mounted air-conditioners and ceiling fans for all-season comfort
- Secure double garage plus handy side access for boat/trailer parking
- Fully fenced child/pet-friendly yard, garden shed and solar panels
This value for money comes with a 5 KW solar panel installed and well-located within a short 430 m walk to public transport bus 503, 450 m walk to TAFE Qld Ipswich Campus and only three minutes' drive to the Bundamba train station (1.1 km). Besides, it only takes 5 minutes' drive to the Bundamba Primary and State Secondary College, six minutes' drive to Booval Fair Shopping Centre, and eight minutes' drive to the popular Costco supermarket. For Brisbane commuters, you will love the easy access to the Warrego Highway.
Except for a big, carpeted family room, the lower level is tiled, allowing easy cleaning from the front entry through to the formal lounge, the combined dining room and kitchen, laundry and downstairs bathroom.
A long breakfast bar delineates the spacious kitchen from the dining room, with the latter area opening through sliders out to a covered patio area.
Home cooks will love this kitchen - there's prep space galore and more than enough storage for cooking appliances and dining ware. The pantry is a walk-in unit in the corner and the fridge cavity is easily able to accommodate a family-size double-door model.
Carpet runs from the base of the stairwell into the upstairs bedrooms, all of which have built-in robes except for the loved-up master suite which has walk-in wardrobe and a private study room.
A huge central bathroom, split into three areas for convenience - shower room, toilet and vanity - services this upper level. There's also generous storage space up here to save needless trips up and down the stairs for linen or towels!
While the front yard is in good nick with lawns either side of the driveway, it's fair to say the back could use the loving hand of a green thumb. It's basically a blank slate out here, with the lawn working well and all the opportunity in the world to create your own little oasis.
With lively Ipswich only minutes by car and easy access onto main routes into Brisbane and beyond, this is an attractive proposition for owner-buyers and investors.
PHOTOS ARE FOR ILLUSTRATION ONLY
We are committed to the health and safety of our customers and staff, and their families. When entering a premises please adhere to all social distancing (2m2 apart for spaces less that 200m2 and 4m2 apart for spaces more than 200m2) and strict hygiene requirements. Please also ensure that you follow social distancing measures and keep 1.5m away from each other.
All information contained herein is gathered from sources we consider to be reliable. However we can not guarantee or give any warranty about the information provided and interested parties must solely rely on their own enquiries.
Property features
Air Conditioning
Broadband
Built-in Robes
Dishwasher
Outdoor Entertaining
Shed
Solar Panels
Land details
What's around Wade Street
 View more
View more View more
View more View more
View more View more
View moreContact the real estate agent

Gary Liu
LJ Hooker - Sunnybank Hills
Send an enquiry

Nearby schools in and around Bundamba, QLD
Top reviews by locals of Bundamba, QLD 4304
Discover what it's like to live in Bundamba before you inspect or move.
Discussions in Bundamba, QLD
Wondering what the latest hot topics are in Bundamba, Queensland?
Similar Houses for sale in Bundamba, QLD 4304
Properties for sale in nearby suburbs
- 4
- 2
- 2
- 619m²