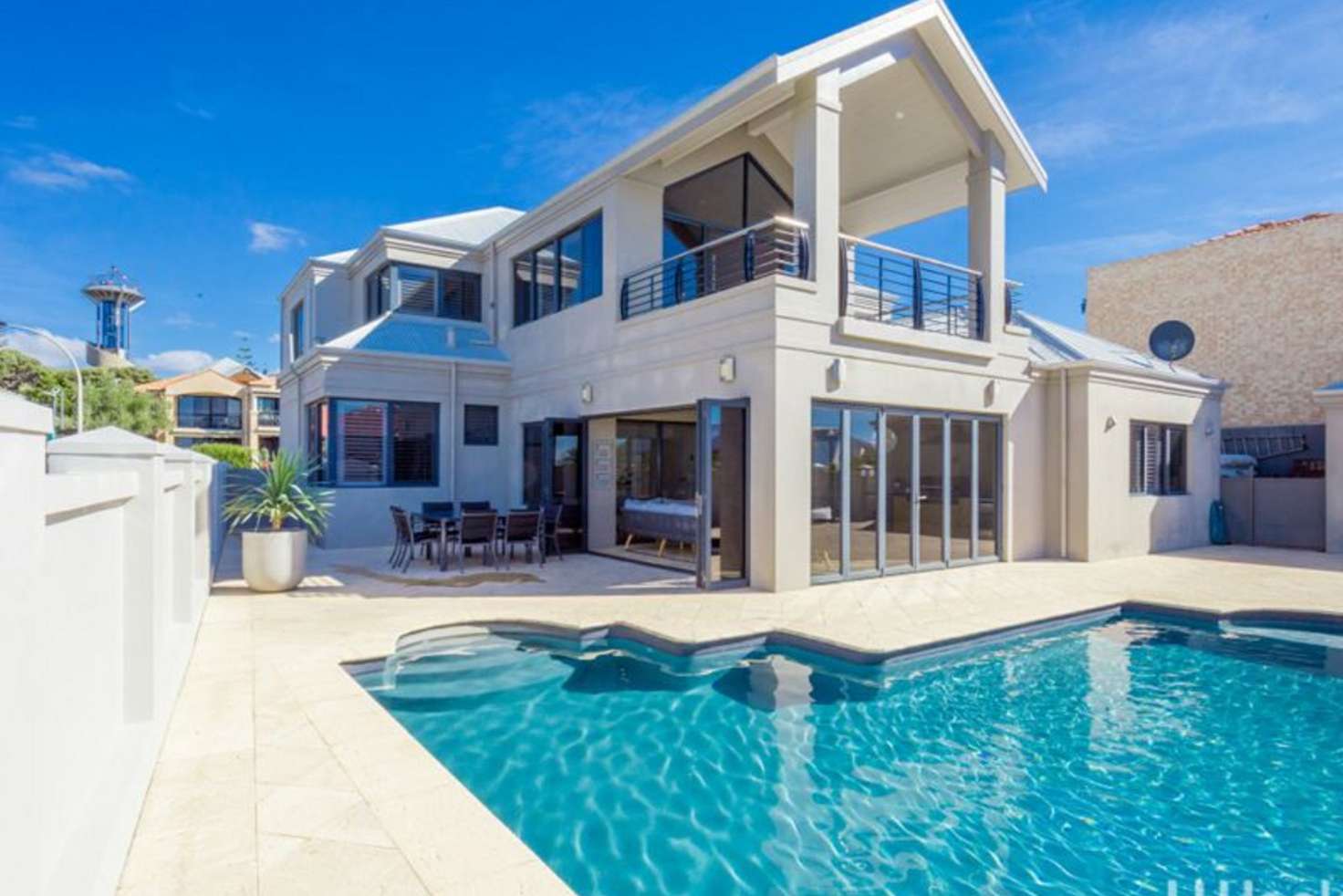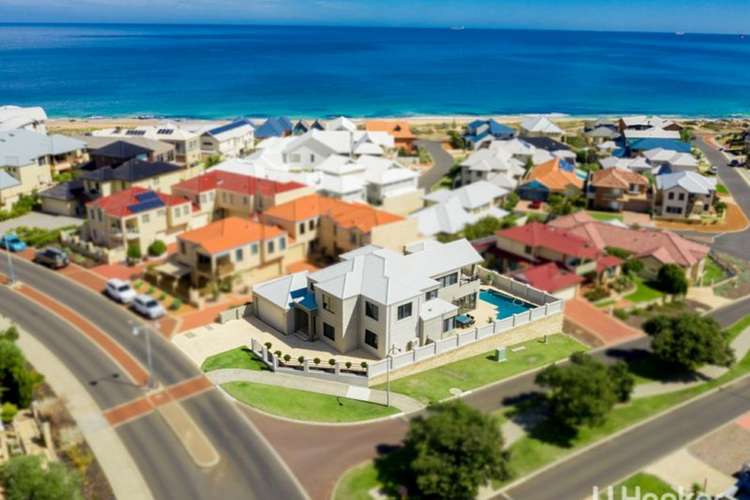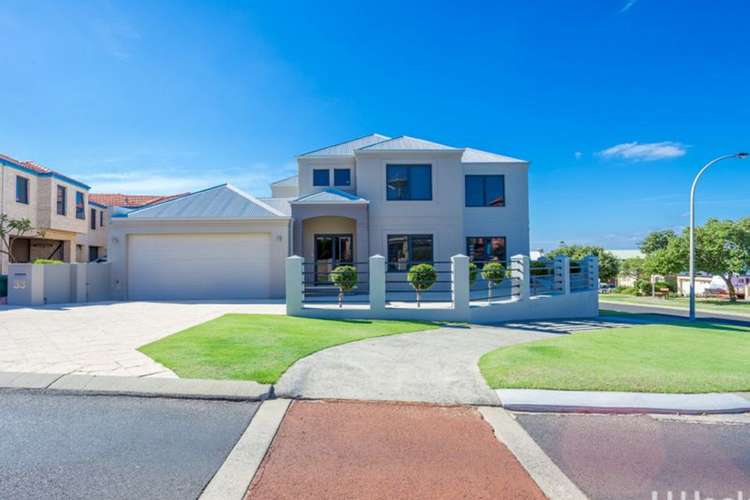Price Undisclosed
4 Bed • 2 Bath • 2 Car • 618m²
New



Sold





Sold
33 Marlston Drive, Bunbury WA 6230
Price Undisclosed
- 4Bed
- 2Bath
- 2 Car
- 618m²
House Sold on Fri 26 Mar, 2021
What's around Marlston Drive

House description
“One of a kind with 270 degree views”
This unique family sized residence designed and built in 2001, in majestic Marlston Hill will blow you away! North facing and within 250m walk before you're swimming in the cool blue ocean, you'll be hard pressed to find a property so exquisite.
Perfectly set up for entertaining as well as comfort, this home situated on a 618m2 corner site makes perfect use of the entire block.
Enter this double storey home at ground level and you will find a large Home Office with double doors. This room is large enough to convert to a 5th bedroom.
There is also a king size master suite downstairs with huge walk in robe, double vanity ensuite with underfloor heating plus corner shower and enclosed toilet.
The three minor bedrooms are all queen sized and located upstairs with neutral carpets and colour scheme, white shutter window treatments and double built in robes to all.
The main bathroom is divine, such a relaxing space with floor to ceiling stone tiles, floating vanity, glass shower and large tub.
Upstairs you will also find an open activity room with it's own kitchenette and bar fridge. This would make the perfect pool table/entertaining space or a great guest area/lounge room with rear balcony access. The balcony features exceptional water views across to BP Beach, Harbour and the Jetty Baths.
Moving back downstairs to the heart of the home you will find the ultimate kitchen with fully integrated fridges behind gloss cupboards, caesar stone bench tops, AEG Pyrolytic oven, AEG microwave/oven, AEG Induction cooktop, AEG dishwasher, breakfast bar and glass splash back, all overlooking a large meals area and out onto the paved alfresco for outdoor dining.
The kitchen also has laundry access. This design is really practical and well considered for the largest of families' needs.
Adjacent to the kitchen & meals is a relaxing casual family room. The timber flooring throughout this main living area gives a warm and homely feel to this space.
The alfresco is the perfect addition to the home, located under the main roof, there is the ability to fully enclose with bi-fold glass stackable doors/windows. This is a truly sensational space with built in barbeque area with stainless steel rangehood overlooking the crystal clear below ground pool.
Want more? Additional features to this home include;
- Fully renovated interior - just completed
- Commercial windows with 6mm grey tinted glass
- Security alarm system
- Powder room with separate vanity/wash basin and access to laundry
- The laundry has so much cupboard space and easy access to the paved area to the side of the home
- Loads of storage with walk in linen on ground floor and under stairs storage plus attic storage above garage
- Huge below ground swimming pool with open paved entertaining space
- Rendered brick fencing enclosing the home
- Shed/Workshop opening out onto the pool area as well as the side paved area
- Rear access through the double garage with enough room for a boat or caravan securely tucked away through extra roller door
- Reverse cycle ducted zoned air-conditioning throughout
- Valet vacuum system
- An easy stroll to the cafe' strip and eateries, you'll relish the convenience of this location
Property features
Ensuites: 1
Pool
Vacuum System
Land details
What's around Marlston Drive

 View more
View more View more
View more View more
View more View more
View moreContact the real estate agent

Brent Spooner
LJ Hooker - Property South West WA
Send an enquiry

Agency profile
Nearby schools in and around Bunbury, WA
Top reviews by locals of Bunbury, WA 6230
Discover what it's like to live in Bunbury before you inspect or move.
Discussions in Bunbury, WA
Wondering what the latest hot topics are in Bunbury, Western Australia?
Similar Houses for sale in Bunbury, WA 6230
Properties for sale in nearby suburbs

- 4
- 2
- 2
- 618m²
