$1,350,000
5 Bed • 3 Bath • 4 Car • 5055m²
New

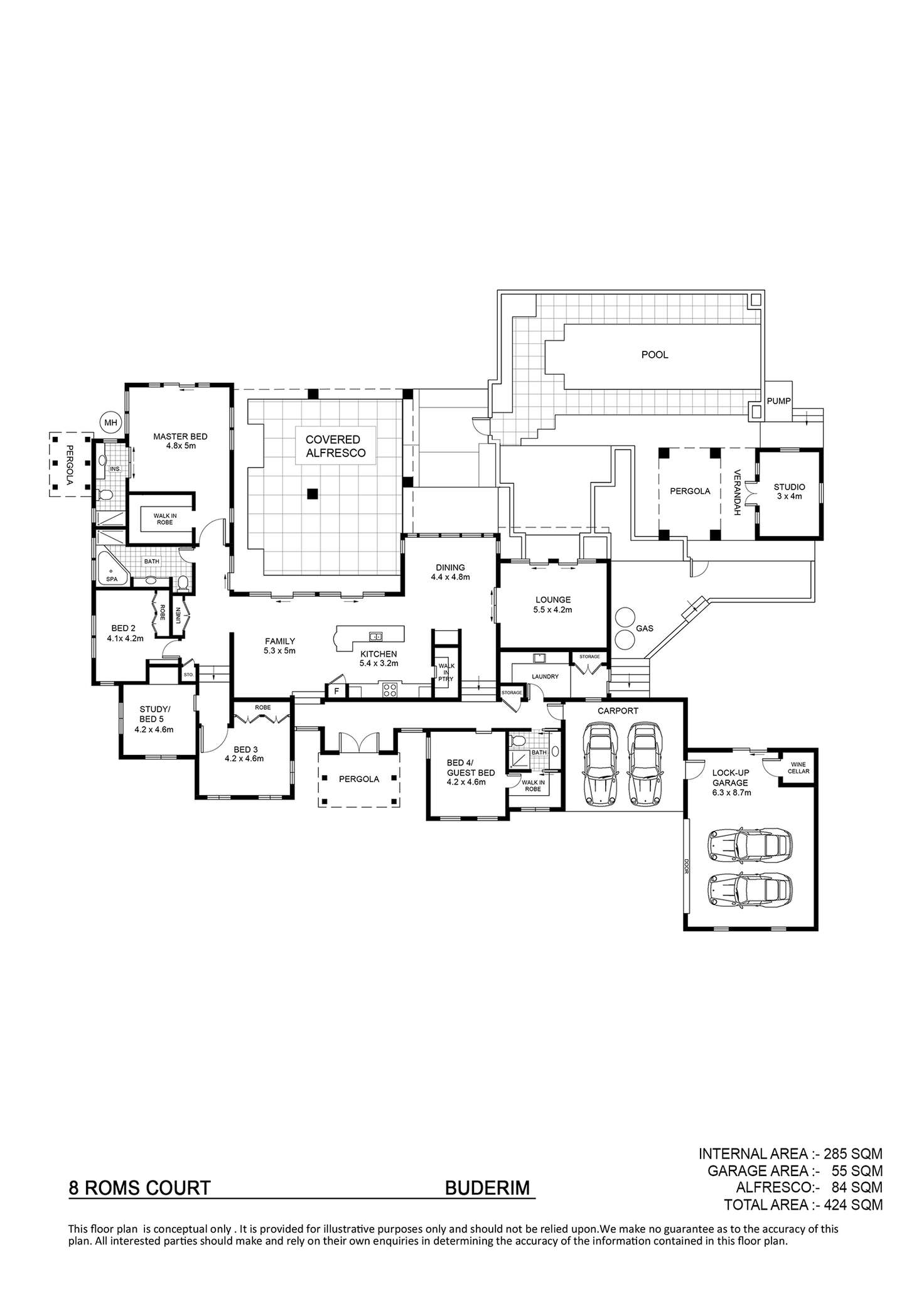
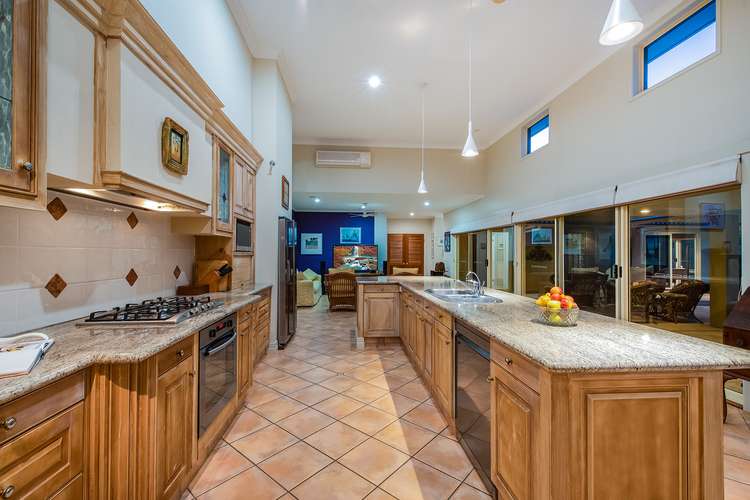
Sold
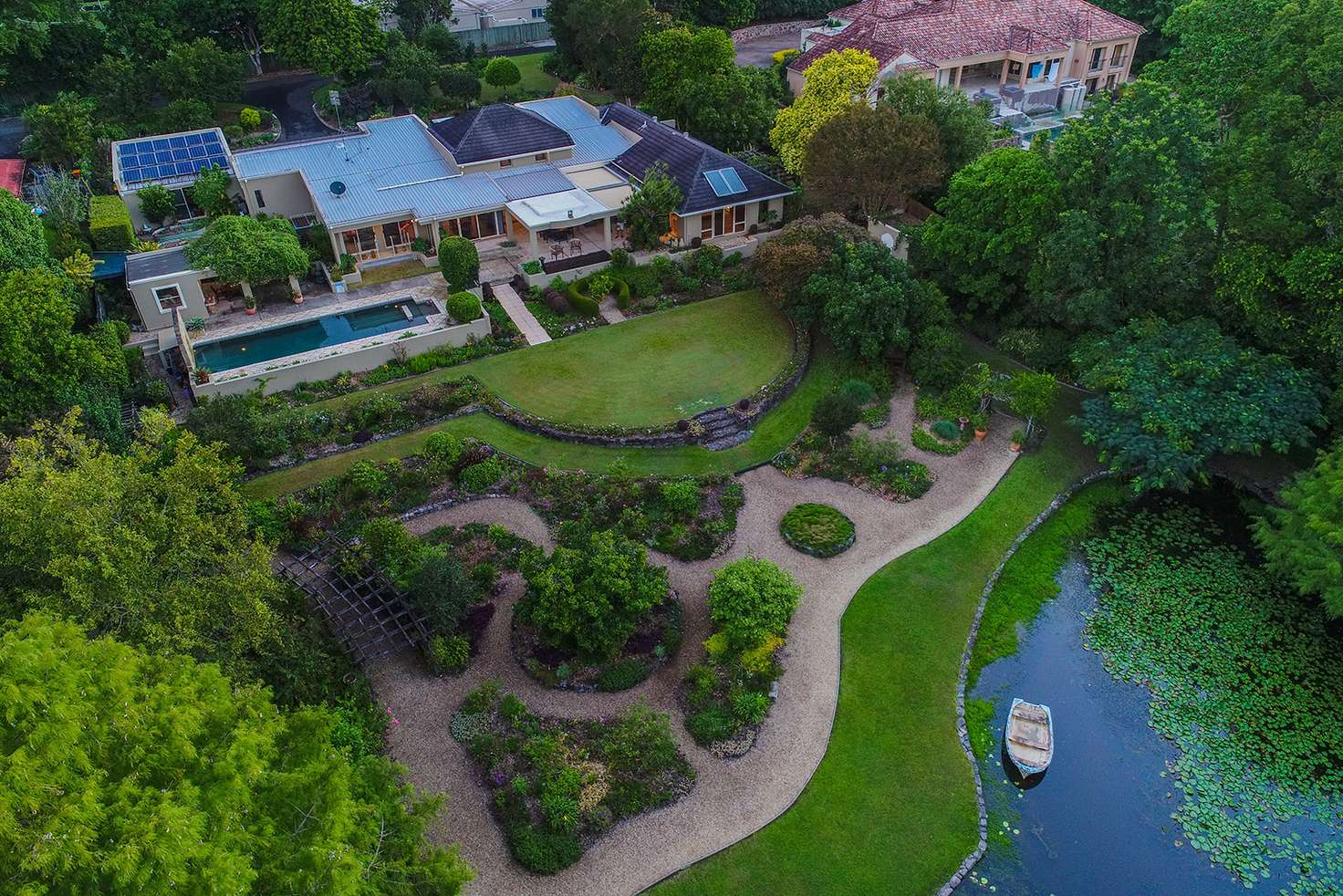


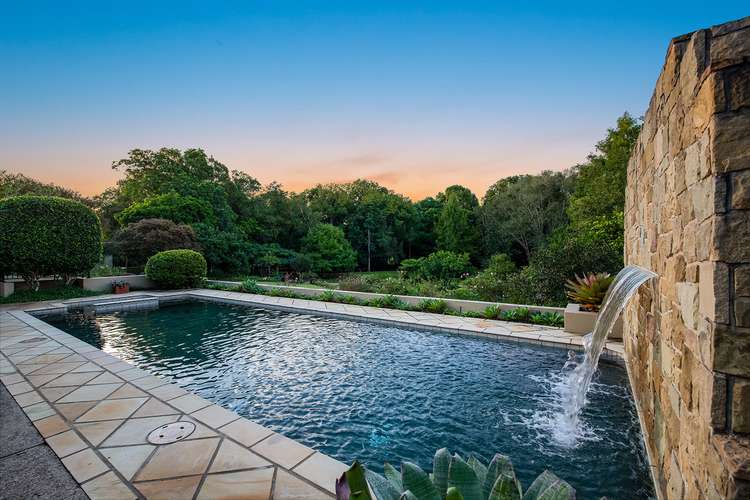
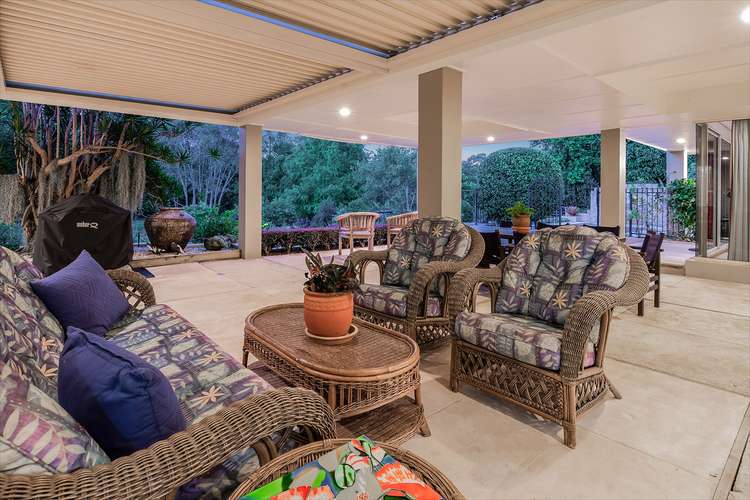
Sold
8 Roms Court, Buderim QLD 4556
$1,350,000
- 5Bed
- 3Bath
- 4 Car
- 5055m²
House Sold on Mon 10 Aug, 2020
What's around Roms Court
House description
“An Inspiring Private Lakeside European Chateau”
Undeniably captivating and internationally inspiring, this magnificent 1.25 acre private acreage estate is situated in a commanding position with a timeless French provincial appeal.
Framed by spectacular landscape and designed to overlook the private man made lake, you'd be forgiven for thinking you were in the wine regions of Franschoek in Cape Town or the Bordeaux region of France.
The architecture effortlessly compliments the surrounds, a commanding split level residence of quality and appeal with European design influence.
Situated in an exclusive enclave of spectacular acreage homes, this residence is situated down a private laneway of only three homes. As you enter the driveway the home exudes style, with a double garage featuring wine cellar separated from the main residence by an under main roof double carport.
Double timber doors welcome guests into the home with timber floors and an ensuited guest bedroom alongside the entry.
Take a few steps down and the overwhelming impression of space and light greet you with high ceilings and generously proportioned living spaces. The French country style kitchen features substantial granite tops across the large island and a butler's pantry.
The casual living space and dining rooms all open effortlessly onto the covered alfresco terrace with electronic vergola for natural light. The formal lounge and alfresco area both overlook the formal roman style pool with cascading waterfall, gazebo and the pool side studio or pool house.
The design of the residence commands five bedrooms, including the guest suite. The master bedroom is designed with elevation overlooking the gardens and lake from the bed, featuring a stylish ensuite and walk-in robe. The remaining three bedrooms are all located down the hall and share the large main bathroom.
A sheer compliment and marvel in garden design, this spectacular acreage estate has been recognised internationally and featured on 'Gardening Australia'.
A home that will timelessly impress family, friends and generations to come, this residence offers a stature to be proud of call home, being offered for the first time to market in almost quarter of a century, lovingly enjoyed and fastidiously maintained.
- 5,055m² (1.25 Acre) Acreage Allotment
- 47sq French Provincial Style Master Built Residence
- Man Made Lake & Award Winning Gardens
- Five Large Bedrooms, Four With Built-ins
- In-ground Roman Concrete Pool With Water Feature
- Pool Side Gazebo & Studio Pool House
- Expansive Alfresco Terrace With Vergola
- Spacious Granite Island Kitchen
- Stainless Steel Appliances
- Butler's Pantry
- Boiling Water Tap
- Ducted Vacuum System
- Master Suite With Ensuite
- Walk-in Dressing Room
- Air-Conditioning To Casual Living
- Multi Zone Piped Speaker System
- Large Tiled Family & Dining Areas
- Separate Formal Lounge Or Media Room
- Three Full Bathrooms In Total
- Extra Large Double Remote Garage
- Temperature Controlled Wine Cellar
- Double Carport Under Main Roof
- Landscaped Gardens
- Pump House With Bore & Automatic Sprinkler System
- 18 Solar Panels 4.5kw
- Established Landscaped Gardens
- Newly Installed Concrete Garden Edging
- Current Rental Appraisal $1,000.00 Per Week
- Easy Access To Beaches & University
- Walk To Matthew Flinders & Sienna Colleges
- Conveniently Located To Buderim Village
This spectacular residence is unprecedented in style and appeal that is effortlessly timeless and sure to suit the most fastidious buyer in search of a family estate in an exclusively held Sunshine Coast location.
Building & Pest Reports Available Upon Request.
Property features
In-Ground Pool
Building details
Land details
Property video
Can't inspect the property in person? See what's inside in the video tour.
What's around Roms Court
 View more
View more View more
View more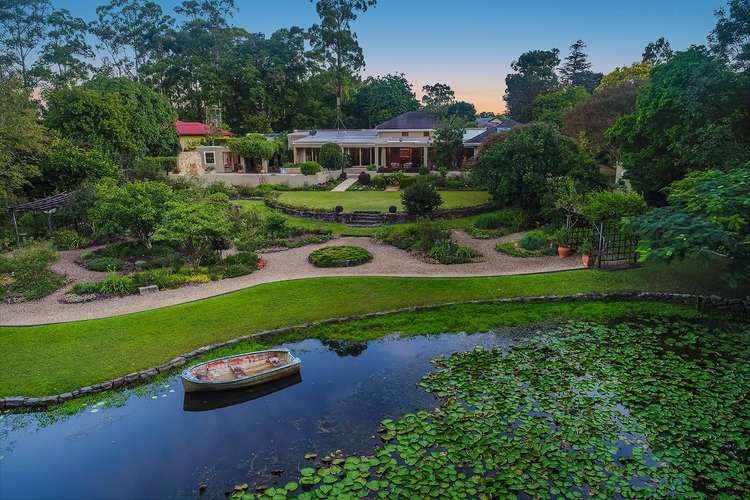 View more
View more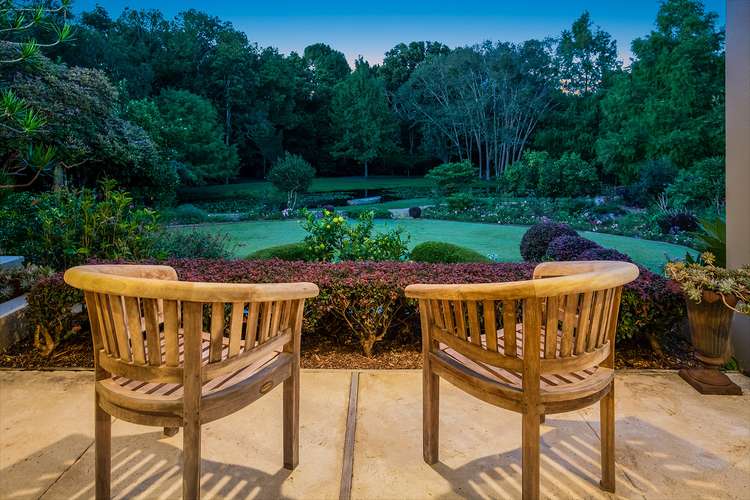 View more
View more