$760,000
4 Bed • 4 Bath • 8 Car • 20230m²
New
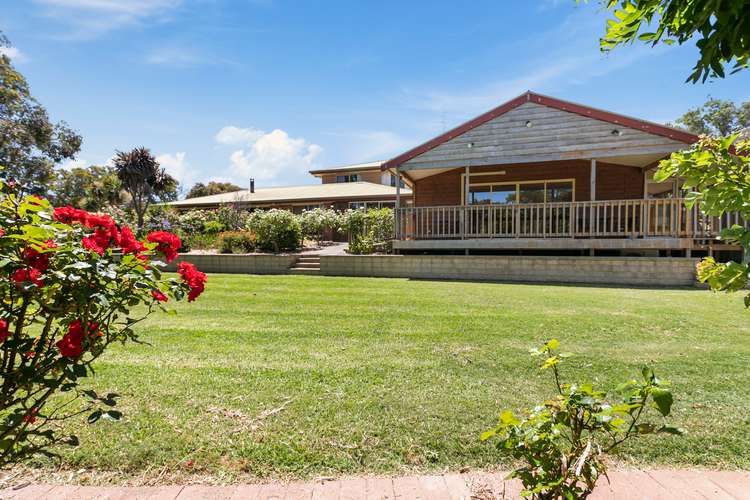
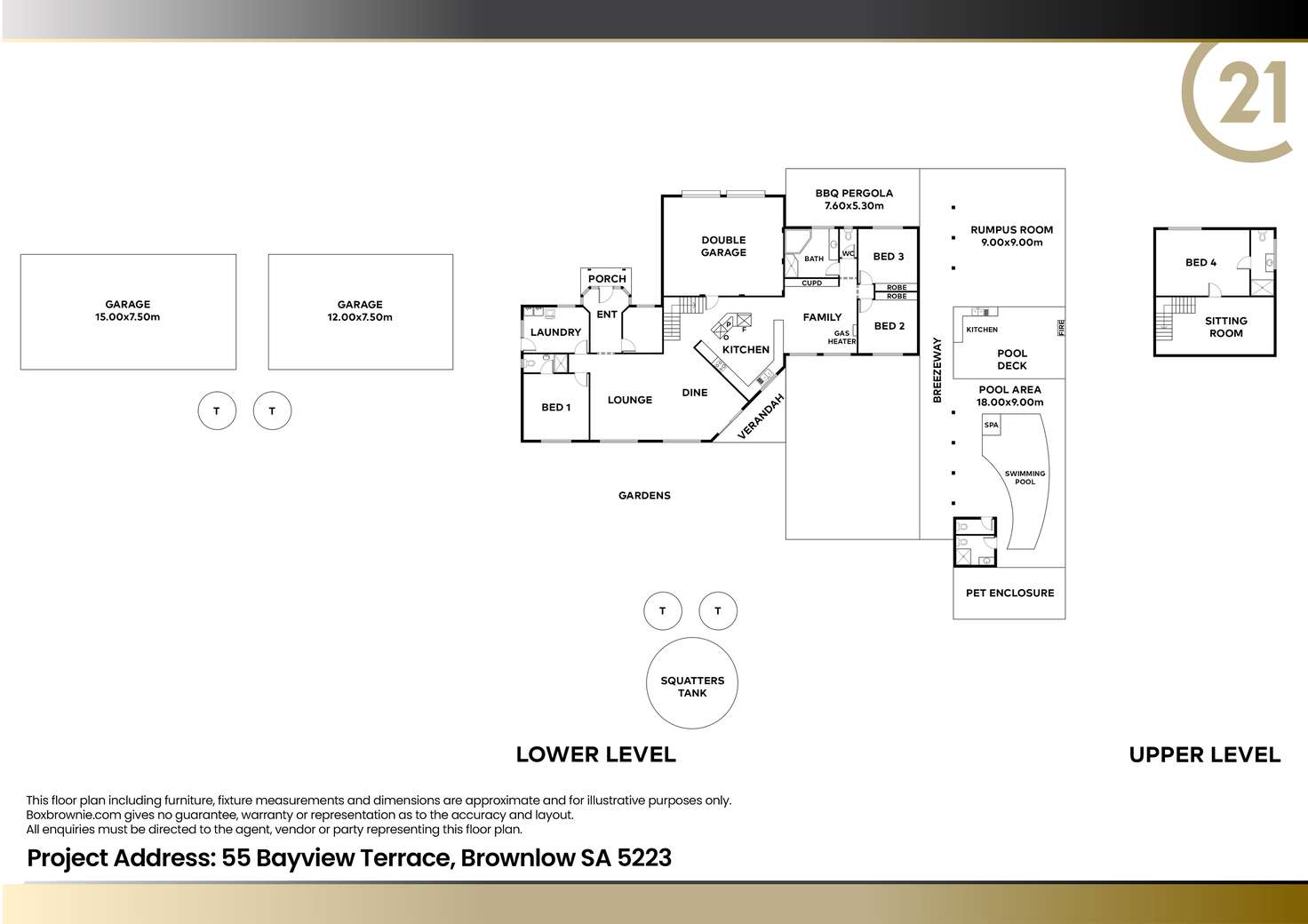
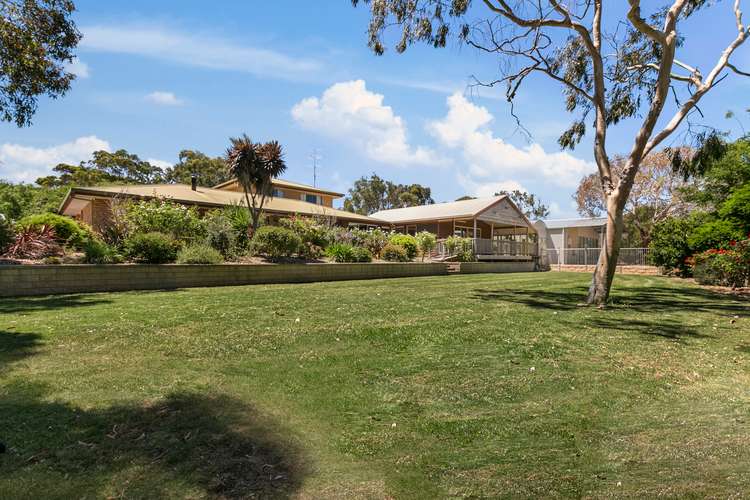
Sold
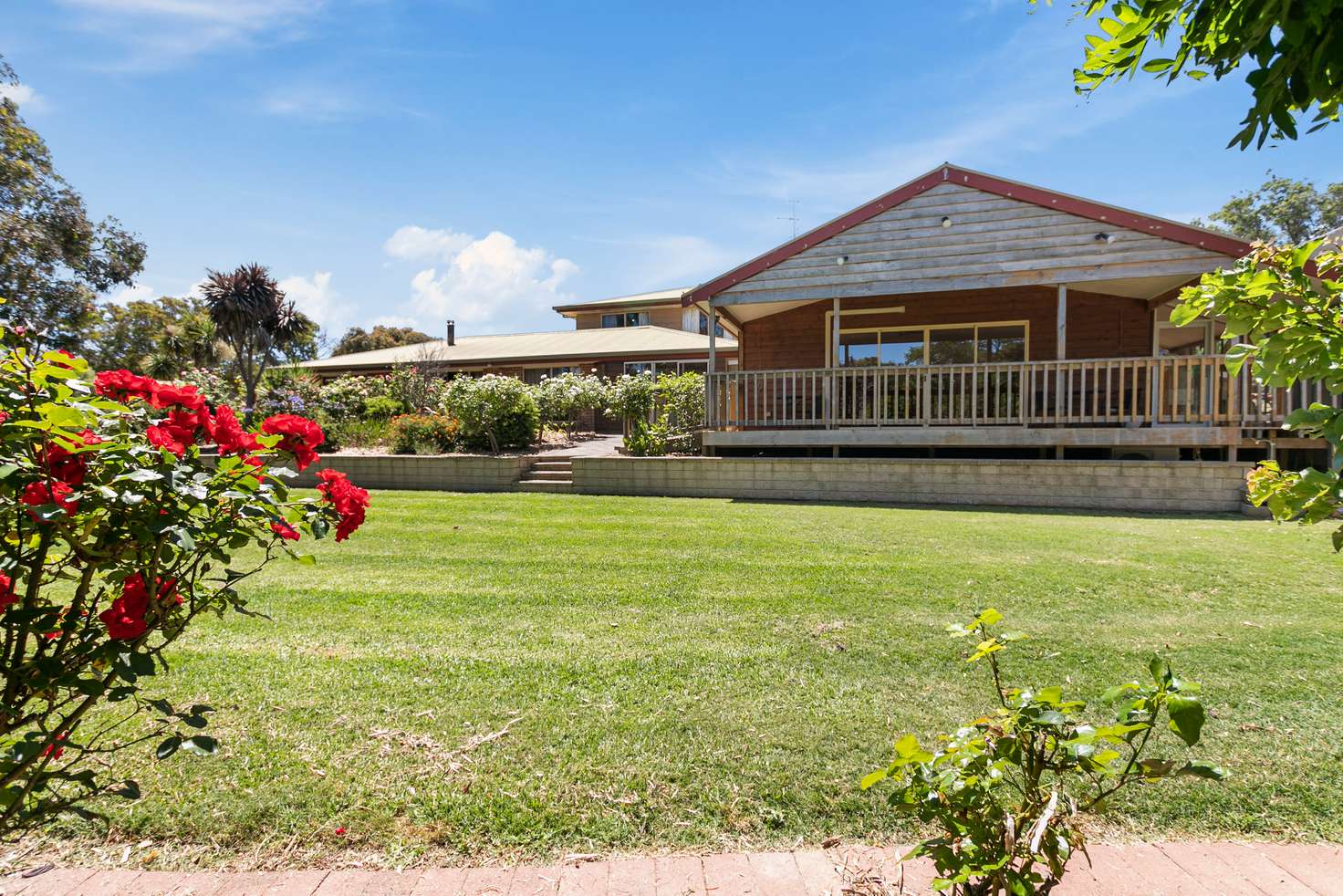


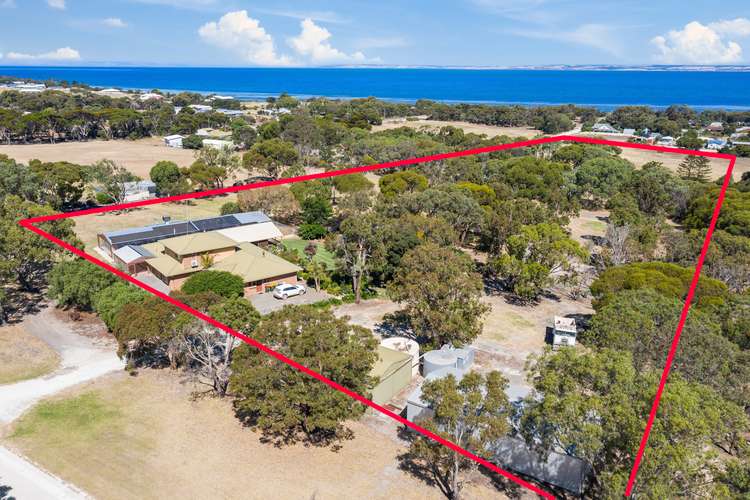
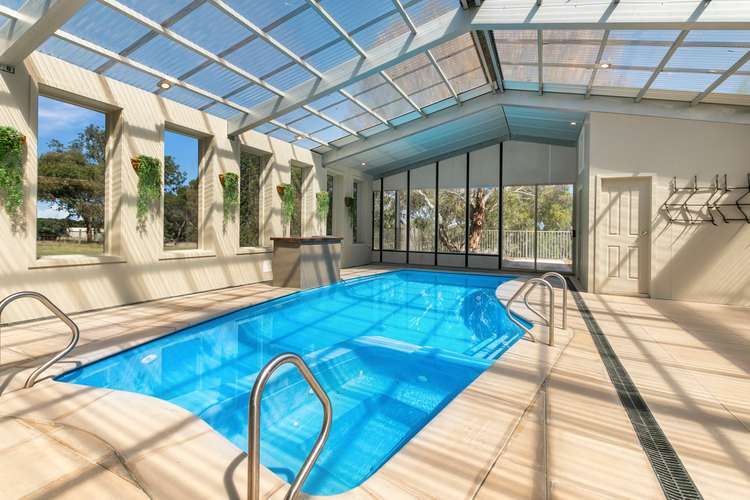
Sold
55 Bayview Terrace, Brownlow Ki SA 5223
$760,000
- 4Bed
- 4Bath
- 8 Car
- 20230m²
House Sold on Wed 9 Jun, 2021
What's around Bayview Terrace
House description
“Superb Family Home of Grand Proportions!”
A rare opportunity presents with this exceptionally large family home quite simply of 'Grand Proportions'.
Centrally located on the outskirts of Kingscote, it is far more than just the sheer size of the home that is impressive!
The home caters for every possible lifestyle, with a vast floor plan comprising 4/5 bedrooms, 2 living areas, games room, enclosed swimming pool & numerous areas to BBQ with family and friends.
A terrific feature of the home is the creation of open space in the main living area. As a recent addition, this light filled space combines the use of beautiful cypress timber flooring and raked ceilings to add a feeling of country warmth. The slow combustion heating and or reverse cycle air conditioning keep the living space cosy warm in winter and fresh and cool in summer.
The large country kitchen is expansive and functional, offering loads of cupboard and bench space, large cooking appliances, dishwasher and pantry.
The bedroom configuration is optional as a 4 bedroom, with office, or 5 bedrooms, of which 3 bedrooms have built in robes and 2 bedrooms have ensuite bathrooms. The master bedroom includes private 'parents retreat'.
In keeping with the balance of the room sizes, the master bathroom is also exceptionally large and includes a spa bath.
Additional to all the conventional living spaces, a further recent extension is a huge games/family room/swimming pool & spa area, which is accessed from the newly added main living room. This area is amazingly spacious, and divided into a games room and covered inground swimming pool, with entertaining area, complete with a second kitchen and dual bathroom/change room facilities.
The pool & spa provide a wonderful opportunity for family enjoyment, therapeutic benefit or to keep slim, trim and swim every day in a heated pool!
A summary of features include;
4 bathrooms, (2 en-suite, spa to main bathroom, 1 in pool area)
3 wood fires, gas heating & 2 reverse cycle split systems
Double carport under main roof
Lock up garage with concrete floor 12m x 7.5m
Open fronted Implement garage 15m x 7.5m (no concrete floor)
Solar heating for the swimming pool
5 rain water storage tanks, including a new 50,000 gallon squatters tank
Fully landscaped front gardens & lawned area
5 acres approximate land size
Located in a peaceful setting, with various established trees, the home can provide many options for large families, business opportunities, work from home tradesman, bed and breakfast, or simply those who enjoy a spacious feeling to enjoy day to day living. A terrific opportunity to enjoy the freedom and distance from immediate neighbours!
An added bonus to this property is that the Kangaroo Island Council Development Plan has the property zoned as 'Rural Living - Precinct 9' which allows for land division in this zone to a minimum of 5000m2 (1 & 1/4 acres), enabling subdivision of this 5 acre parcel (subject to council consents).
More photos are available on request.
Inspection will impress and is the only true way to get an understanding of what this home has on offer. Contact Michael Barrett on 0427 727 333 any time to arrange a viewing.
Property features
In-Ground Pool
Study
Land details
What's around Bayview Terrace
 View more
View more View more
View more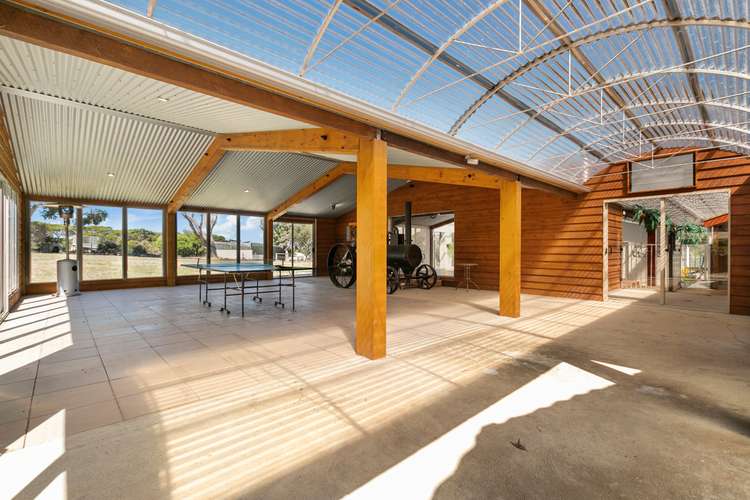 View more
View more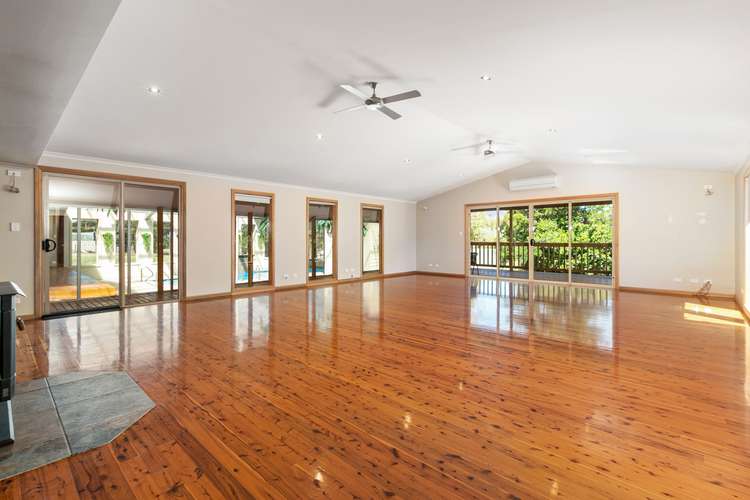 View more
View moreContact the real estate agent

Michael Barrett
Century 21 - Kangaroo Island
Send an enquiry

Nearby schools in and around Brownlow Ki, SA
Top reviews by locals of Brownlow Ki, SA 5223
Discover what it's like to live in Brownlow Ki before you inspect or move.
Discussions in Brownlow Ki, SA
Wondering what the latest hot topics are in Brownlow Ki, South Australia?
Similar Houses for sale in Brownlow Ki, SA 5223
Properties for sale in nearby suburbs
- 4
- 4
- 8
- 20230m²