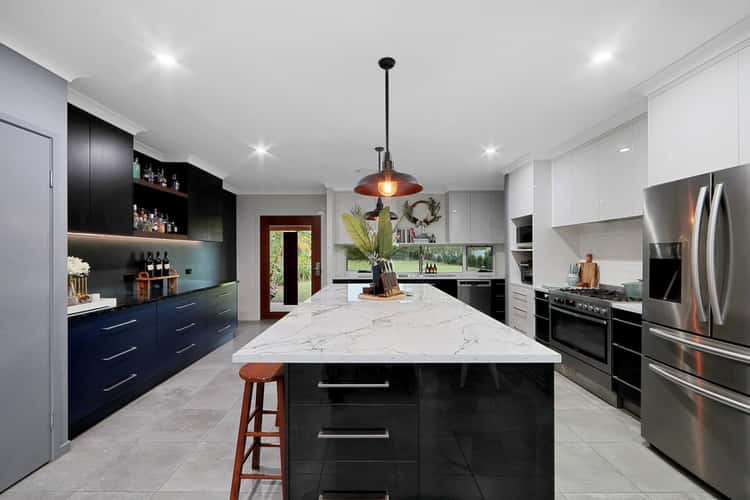Offers Above $900,000
4 Bed • 2 Bath • 7 Car • 2996m²
New








3 Pharlap Parade, Branyan QLD 4670
Offers Above $900,000
- 4Bed
- 2Bath
- 7 Car
- 2996m²
House for sale12 days on Homely
Home loan calculator
The monthly estimated repayment is calculated based on:
Listed display price: the price that the agent(s) want displayed on their listed property. If a range, the lowest value will be ultised
Suburb median listed price: the middle value of listed prices for all listings currently for sale in that same suburb
National median listed price: the middle value of listed prices for all listings currently for sale nationally
Note: The median price is just a guide and may not reflect the value of this property.
What's around Pharlap Parade
House description
“OOZING WITH MODERN ELEGANCE IN A LUXURY HIDEAWAY”
Showcasing all the credentials of the ultimate contemporary meet's rural lifestyle, enjoy this newly built executive home situated in the highly sought suburb of Branyan. The tranquility of this location cannot be overstated, providing a haven for those seeking solace and privacy. This is a stunning property that will impress even the most fastidious house hunter.
The sprawling 2994m2 lot will have you in awe while inside, your sleek and sophisticated sanctuary. Whilst enjoying the open-plan kitchen, dining and living area, perfect for hosting and a lovely place to gather, the younger family members can explore the children's wing including activities room.
Any avid foodie will adore the opulent chefs gourmet kitchen with a walk-in pantry and built in bar, stylish cabinets with plenty of storage and a suite of high-end appliances including Gas cooktop and dishwasher.
The flawless attention to detail continues into the 4 Bedrooms and 2 Bathrooms, including your extensive Master Suite with Ensuite, feel the sense of relaxation with your very own bath and open shower. The well equipped laundry will take the hassle out of doing chores.
The list of features continues outside with a huge shed, a large solar system, easy-care manicured gardens with your very own smart system pop up irrigation throughout and unlimited bore.
What truly sets this property apart is its versatility. If you have a passion for craftsmanship or just lots of toys, the large, well-contructed 5 bay shed with double lock up garage is a dream come true. Whether you need a workshop for your creative endeavours or extra storage for vehicles and equipment, this shed can accommodate it all.
AT A GLANCE:
- 4 Bedrooms with Built In Robes
- 2 Modern Bathrooms with Floor to Ceiling Tiles
- Gourmet Kitchen with Built in Walk in Panty + Built in Bar
- Large Open Plan Living, Dining & Kitchen
- Childrens Wing including Activity Room
- Dedicated Office
- Extra Large Alfresco
- Ducted Air Conditioning & Ceiling Fans Throughout
- 7 Bay Shed/Garage with Additional 3 Bay Dedicated to Visitor Parking
- 3 Water Tanks - 20,000L Each
- Kleidon Built Home
ADDITIONAL FEATURES:
- Passive Designed to Capture South Easterly Breeze
- 2550 High Ceilings
- Approximately 290sqm Under Roof
- Tinted Glazing
- 4 Side Colourbond & Brick Privacy Fencing
- Electric Gate
- Zone Fencing for Dual Yard
- Raised Yard
- Mature Gardens & Mowing Strip to Home Perimeter
RATES: Approximately $850.00 Per Half Year
DISTANCE TO FACILITIES:
Sugarland Plaza 9.1km
Stockland Kensington 8.8km
Hinkler Central 14km
Bundaberg Hospital 12km
Bundaberg Regional Airport 9.7km
Shalom College 13km
Bundaberg State High School 13km
Branyan Road State School 13km
Sharon State School 9.2km
Branyan Early Learning Centre 8.8km
Contact the exclusive marketing agent Jonathon Olsen on 0409 534 533 today to arrange a private viewing and secure your slice of paradise.
Disclaimer: LJ Hooker have been provided with the above information; however, the Office and the Agent provides no guarantees, undertakings or warnings concerning the accuracy, completeness or up-to-date nature of the information provided by the Vendor or other Persons. All interested parties are responsible for their own independent inquiries in order to determine whether or not this information is in fact accurate.
Property features
Ensuites: 1
Living Areas: 2
Building details
Land details
Property video
Can't inspect the property in person? See what's inside in the video tour.
What's around Pharlap Parade
Inspection times
 View more
View more View more
View more View more
View more View more
View moreContact the real estate agent

Jonathon Olsen
LJ Hooker - Bundaberg
Send an enquiry

Nearby schools in and around Branyan, QLD
Top reviews by locals of Branyan, QLD 4670
Discover what it's like to live in Branyan before you inspect or move.
Discussions in Branyan, QLD
Wondering what the latest hot topics are in Branyan, Queensland?
Similar Houses for sale in Branyan, QLD 4670
Properties for sale in nearby suburbs
- 4
- 2
- 7
- 2996m²