Price Undisclosed
3 Bed • 2 Bath • 4 Car • 4174m²
New

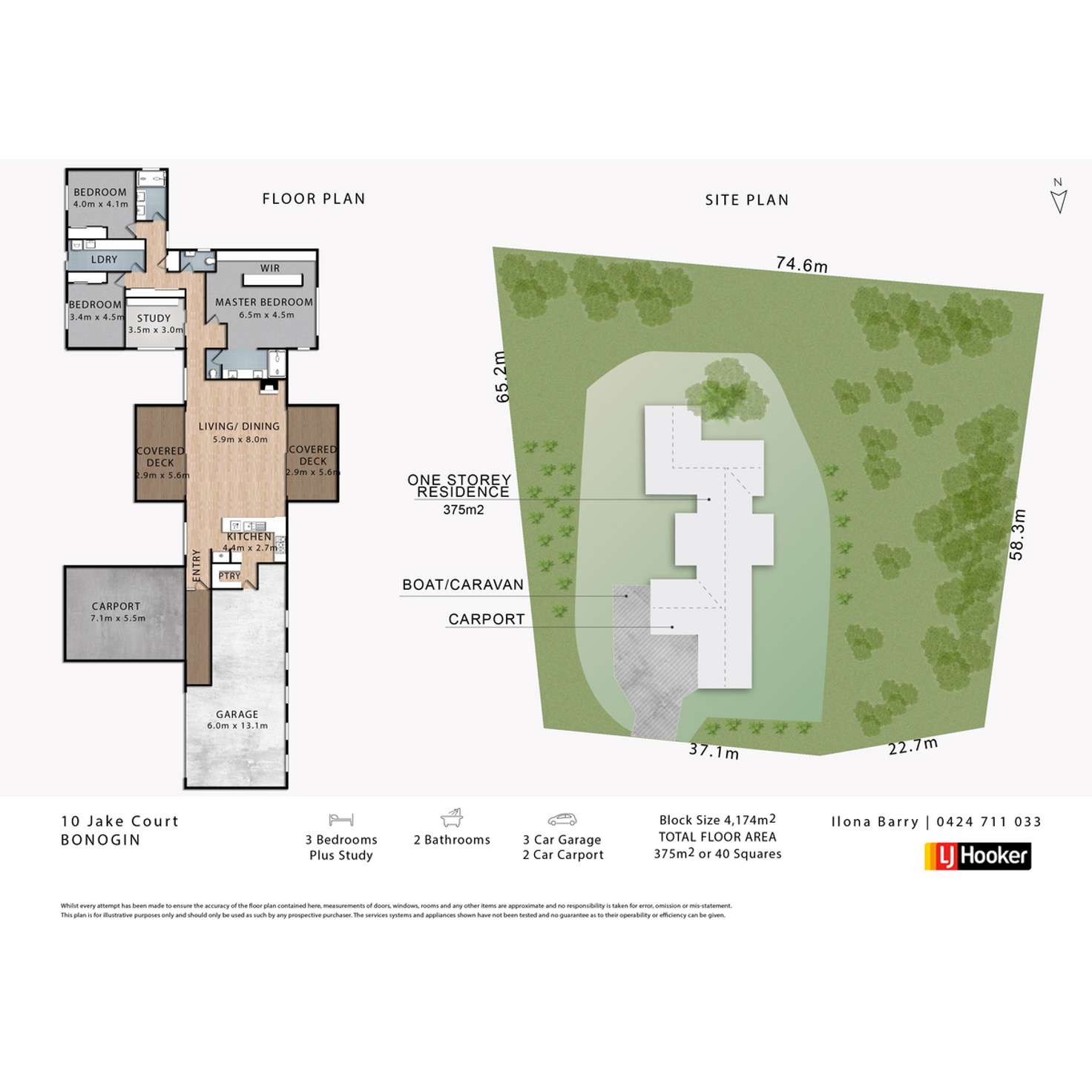
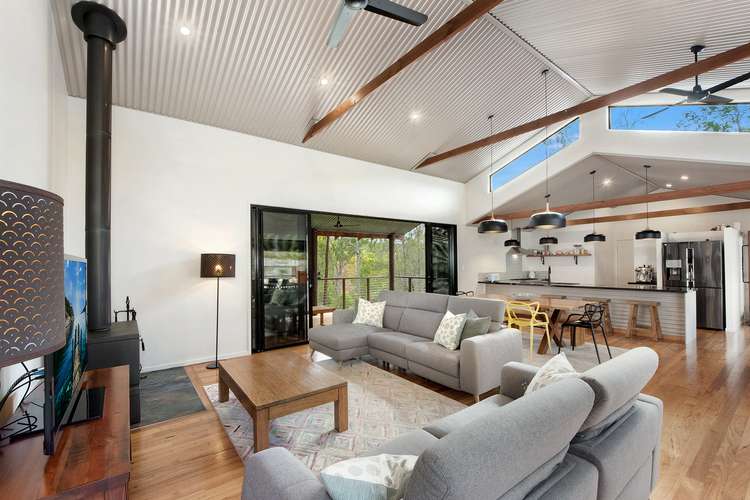
Sold
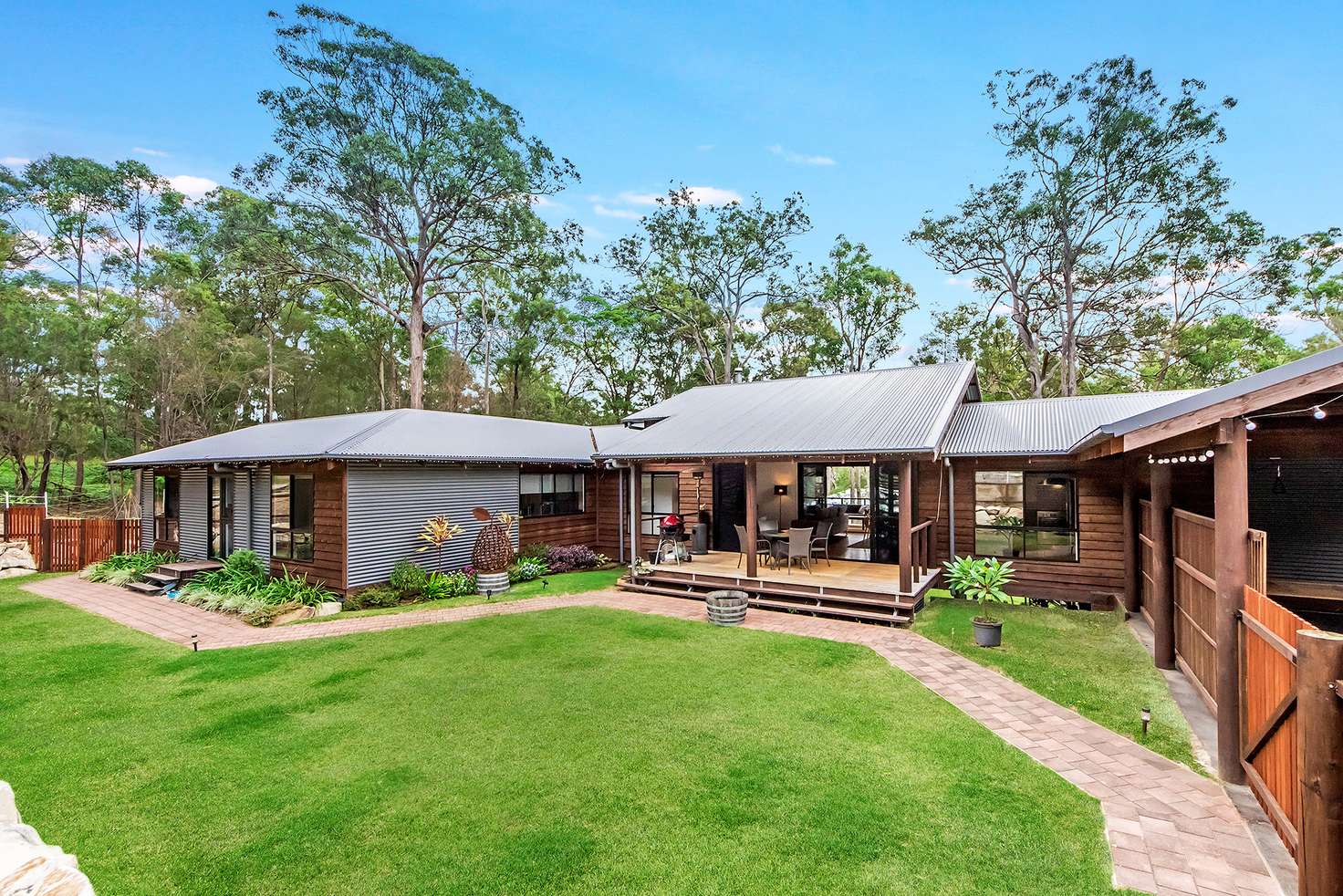


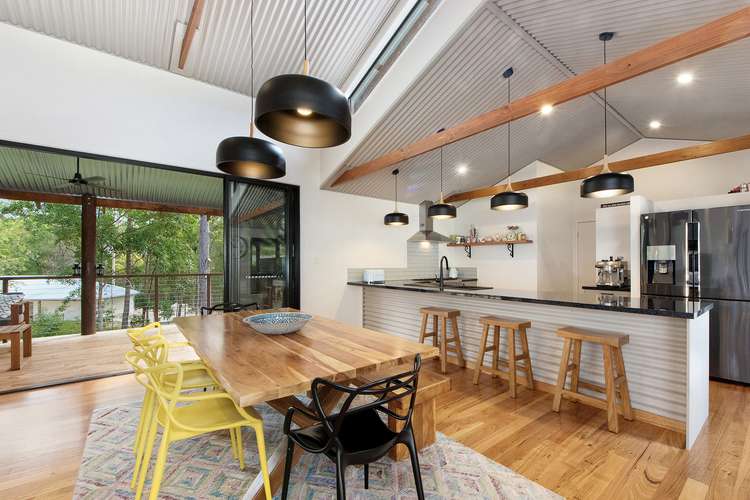

Sold
10 Jake Court, Bonogin QLD 4213
Price Undisclosed
- 3Bed
- 2Bath
- 4 Car
- 4174m²
House Sold on Thu 23 Jul, 2020
What's around Jake Court

House description
“As New Rural Retreat in Prestigious Estate”
Perched in a peaceful, private estate, you will discover this beautiful residence which blends harmoniously with its natural surrounds.
Constructed two years ago by Canopy Homes, and set out on a sprawling 4,174m lot, this acreage property delivers an enviable lifestyle with plenty of flat usable land for children to play as well as room for a pool. The home itself is well designed to capture cool breezes and indoor & outdoor living integrate seamlessly with two separate alfresco entertaining areas.
The master suite, set under a vaulted ceiling, includes a large walk-in robe and contemporary ensuite. Two additional bedrooms are also very generously sized and serviced by another stylish bathroom. Working from home is a breeze with a sizable home office enjoying a serene outlook.
Situated within an easy drive to golden beaches, local shopping centres, cafes and restaurants plus you're also in close proximity to some of the Gold Coast's best public and private schools. This property represents an amazing opportunity to reside in a highly sought estate without the pricetag, so please call Ilona Barry for more information.
Main features:
Contemporary kitchen with plenty of bench space, quality appliances including 900m gas cooktop and stainless steel range as well as walk in pantry.
Open plan, light-filled living and dining spaces enjoy the ambience of a wood burning fireplace and open on both sides to alfresco entertaining decks
The master suite, includes a large walk-in robe and contemporary ensuite with large shower, toilet and double vanity
Two additional bedrooms are very spacious with built-in robes and ceiling fans
Air conditioned home office
Stylish main bathroom with spacious shower, double vanity and separate toilet
Good sized laundry with plenty of storage
Insulated double garage with extra accommodation for another vehicle/trailer plus double carport and an additional car space
Two alfresco entertaining decks with woodland views, seamlessly integrating indoor and outdoor living
Other Features:
Split system air conditioning in office
Ceiling fans throughout
Hardwood flooring in living areas
2 rainwater tanks plus town water
Plenty of flat usable land and fully fenced, ideal for children and pets
Completed in 2018
Builder: Canopy Homes
House Size: 375sqm or 40 squares
Land Size: 4,174m2
Hot Water: Electric
Body Corporate: Approx $24 per week
Location:
This private new estate enjoys stunning hinterland vistas as well as the serenity afforded by acreage living yet is only a very short drive to all facilities including Robina Town Centre, hospital & train station as well as the M1 motorway for commuters
Close proximity to excellent private schools including Somerset College, All Saints Anglican School, Hillcrest Christian College and King�s College as well as Clover Hill State School
Easy drive to Gold Coast's famous beaches and airport
Disclaimer:
COVID-19 Disclaimer:
All representatives of our agency will conduct open homes and private inspections as per the social distancing rules in accordance with Government guidelines.
Advertising Disclaimer: We have in preparing this information used our best endeavours to ensure that the information contained herein is true and accurate, but accept no responsibility and disclaim all liability in respect of any errors, omissions, inaccuracies or misstatements that may occur. Prospective purchasers should make their own enquiries to verify the information contained herein.
* denotes approximate measurements.
Building details
Land details
What's around Jake Court

 View more
View more View more
View more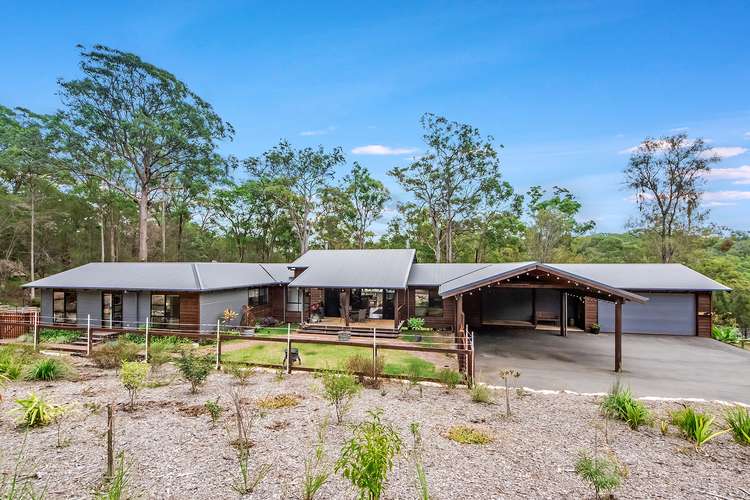 View more
View more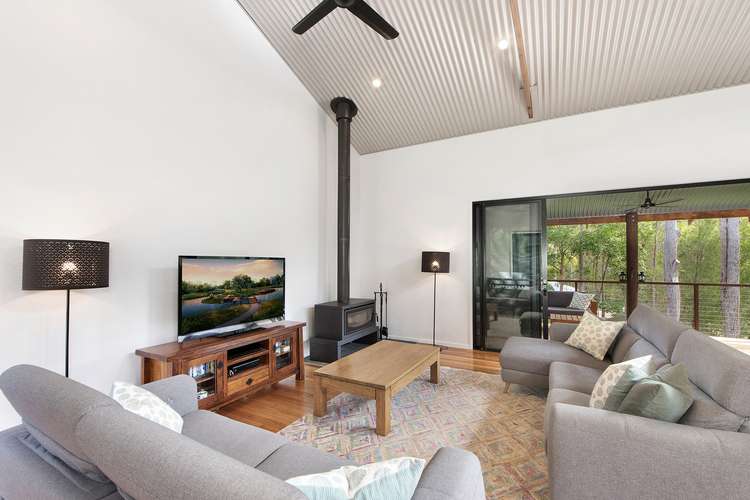 View more
View moreContact the real estate agent

Ilona Barry
LJ Hooker - Mudgeeraba
Send an enquiry

Nearby schools in and around Bonogin, QLD
Top reviews by locals of Bonogin, QLD 4213
Discover what it's like to live in Bonogin before you inspect or move.
Discussions in Bonogin, QLD
Wondering what the latest hot topics are in Bonogin, Queensland?
Similar Houses for sale in Bonogin, QLD 4213
Properties for sale in nearby suburbs

- 3
- 2
- 4
- 4174m²