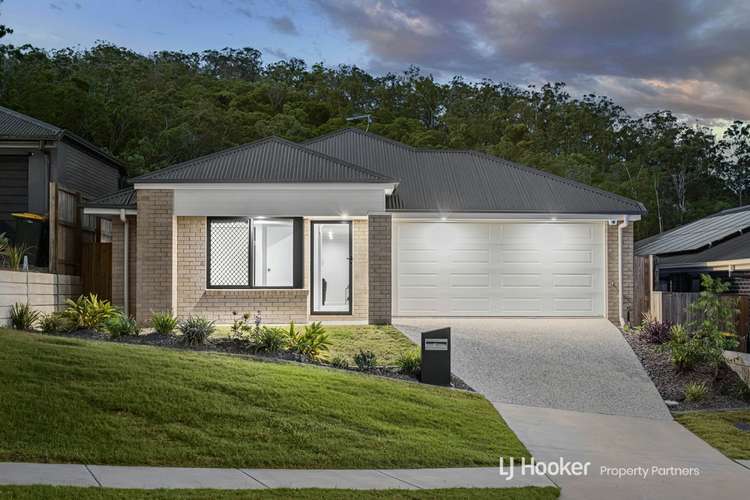$825,000
4 Bed • 2 Bath • 2 Car • 577m²
New



Sold





Sold
18 Mernick Court, Bahrs Scrub QLD 4207
$825,000
- 4Bed
- 2Bath
- 2 Car
- 577m²
House Sold on Fri 9 Feb, 2024
What's around Mernick Court
House description
“SOLD BY BRENDAN DINGLE”
Boasting multiple air-conditioned living zones, four A/C and/or fan-cooled bedrooms, and a host of planet-pleasing features for efficient functionality, this low-maintenance lowset is a must-see for buyers looking for a secure home to raise their family and a community with quality local schooling.
Highlights:
- New estate close to parks + a range of public and private primary/high schools
- Double-glazed windows/sliding doors + acoustic treatments to external walls/ceilings
- Huge open-plan kitchen/living/dining area opening to north-facing covered patio
- Separate media room + sky-lit study nook off hallway (concealed by bi-folds)
- Fab kitchen with WIP, tiled splashback, stone benches, 900mm electric oven & gas cooker
A cool-toned colour palette throughout the generous 208m2 interior of this lovely lowset sets the vibe for a serene home life. Light grey large format floor tiles meet crisp white walls, accented by plush dark carpet, and gleaming stainless-steel appliances and feature light fittings.
From the front porch, the main entry opens to a central hallway with one bedroom and the dedicated media room (rumpus) off to one side. At the home's halfway point, a concealed study nook with a skylight sits opposite a laundry and access to the double garage.
From here, it's straight through to the large kitchen/living/dining area - light-filled and breezy thanks to big banks of double windows with screens and blinds. A long, island-style dining bar makes moving around the kitchen easy, and there's loads of bench space, cabinetry and cooking equipment to keep the home cook and hungry hordes happy. Chef will also appreciate the walk-in pantry and sizeable fridge recess.
The adjacent air-conditioned and fan-cooled dining area and lounge opens onto a covered alfresco patio and a fenced rear yard, beautifully set against a tree-lined bush backdrop and with room for more outdoor creativity when the time is right.
Another hallway creates a buffer between the busy living/dining room and three more bedrooms - two serviced by a central bathroom with shower, bath and separate toilet, and the rear master enjoying the exclusive use of an ensuite. Of the home's four fan-cooled bedrooms, three have bonus AC, with built-in robes in the kids' rooms, and a more luxuriant walk-in wardrobe in the master.
While the double-glazing to the windows and sliders will do wonders to keep this spacious home temperate year-round - removing the need to turn A/Cs on too often - thought has gone into further eco-friendly additions, with the trusses on the home's north and eastern elevations already reinforced to accommodate future PV solar panels.
For peace of mind (and mossie-free entertaining) day and night, the home has screened windows and an alarm system.
Location-wise, this address enjoys easy access to the M1 and Logan Motorways, as well Beenleigh train station (an 8-minute drive) for express trains into the CBD. For daily essentials and local schooling, it's 6 minutes by car to Mt Warren Park Shopping Centre, and about 5 to the nearest Early Learning Centre, Windaroo State School and Windaroo Valley State High. Trinity College in Beenleigh is a 9-minute drive or 13 to Rivermount College in Yatala.
Make a long-lasting decision for your family. Invest here for security, stability and superb convenience.
All information contained herein is gathered from sources we consider to be reliable. However, we cannot guarantee or give any warranty about the information provided and interested parties must solely rely on their own enquiries.
Property features
Air Conditioning
Fully Fenced
Outdoor Entertaining
Land details
What's around Mernick Court
 View more
View more View more
View more View more
View more View more
View moreContact the real estate agent

Brendan Dingle
LJ Hooker - Sunnybank Hills
Send an enquiry

Nearby schools in and around Bahrs Scrub, QLD
Top reviews by locals of Bahrs Scrub, QLD 4207
Discover what it's like to live in Bahrs Scrub before you inspect or move.
Discussions in Bahrs Scrub, QLD
Wondering what the latest hot topics are in Bahrs Scrub, Queensland?
Similar Houses for sale in Bahrs Scrub, QLD 4207
Properties for sale in nearby suburbs
- 4
- 2
- 2
- 577m²