Price Undisclosed
4 Bed • 2 Bath • 2 Car • 900m²
New

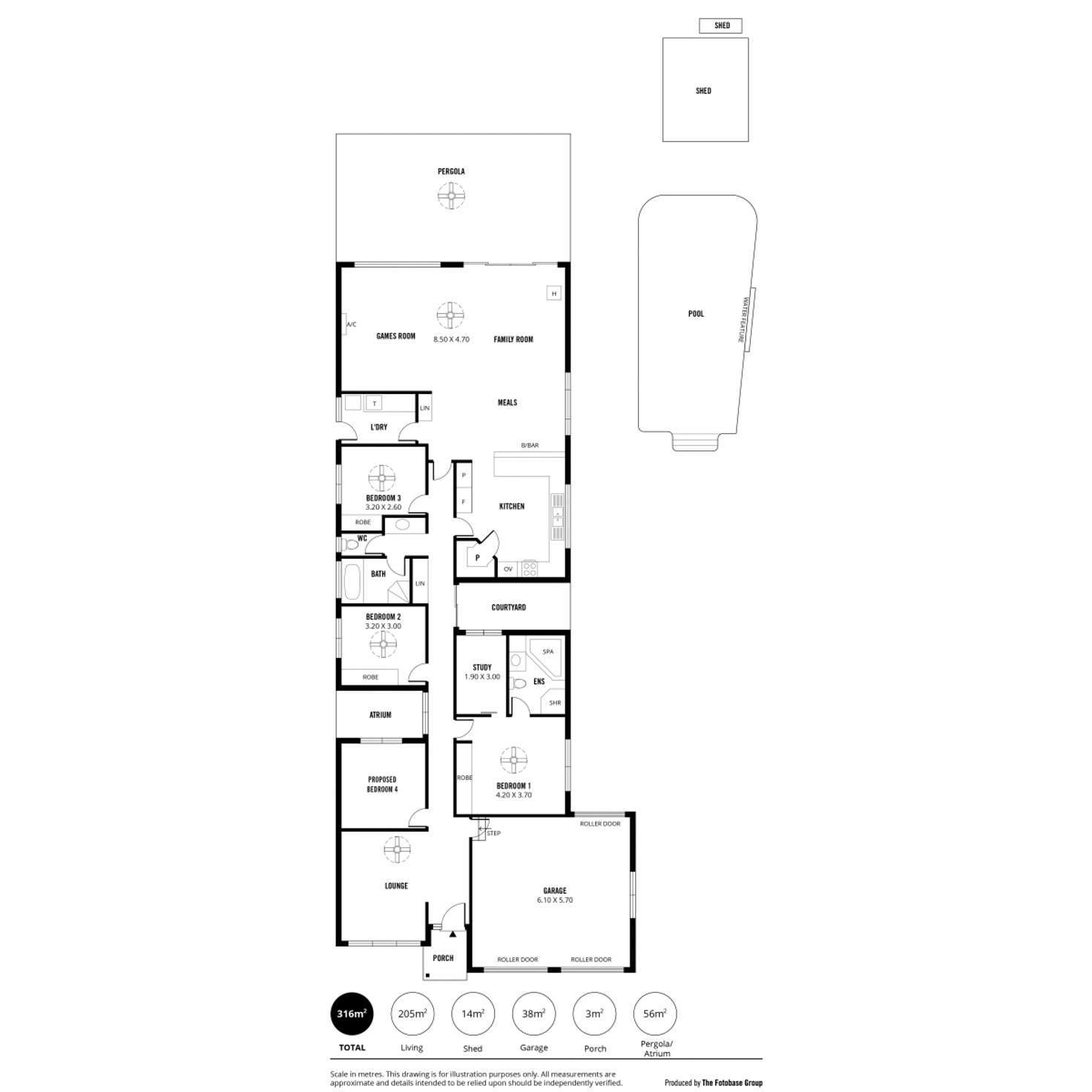
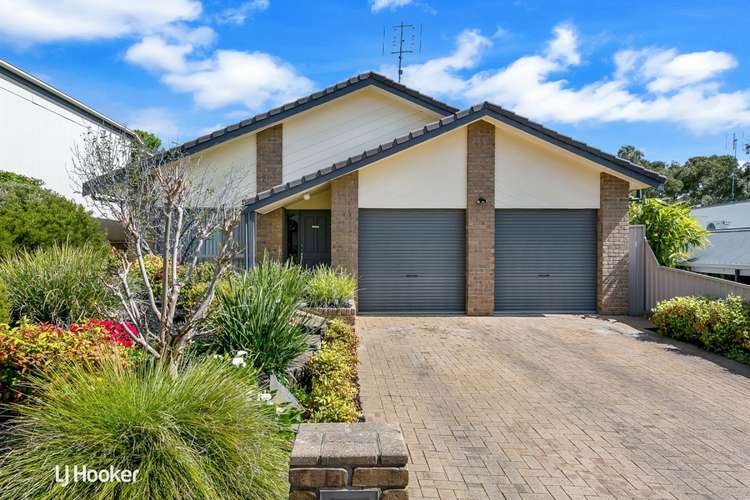
Sold
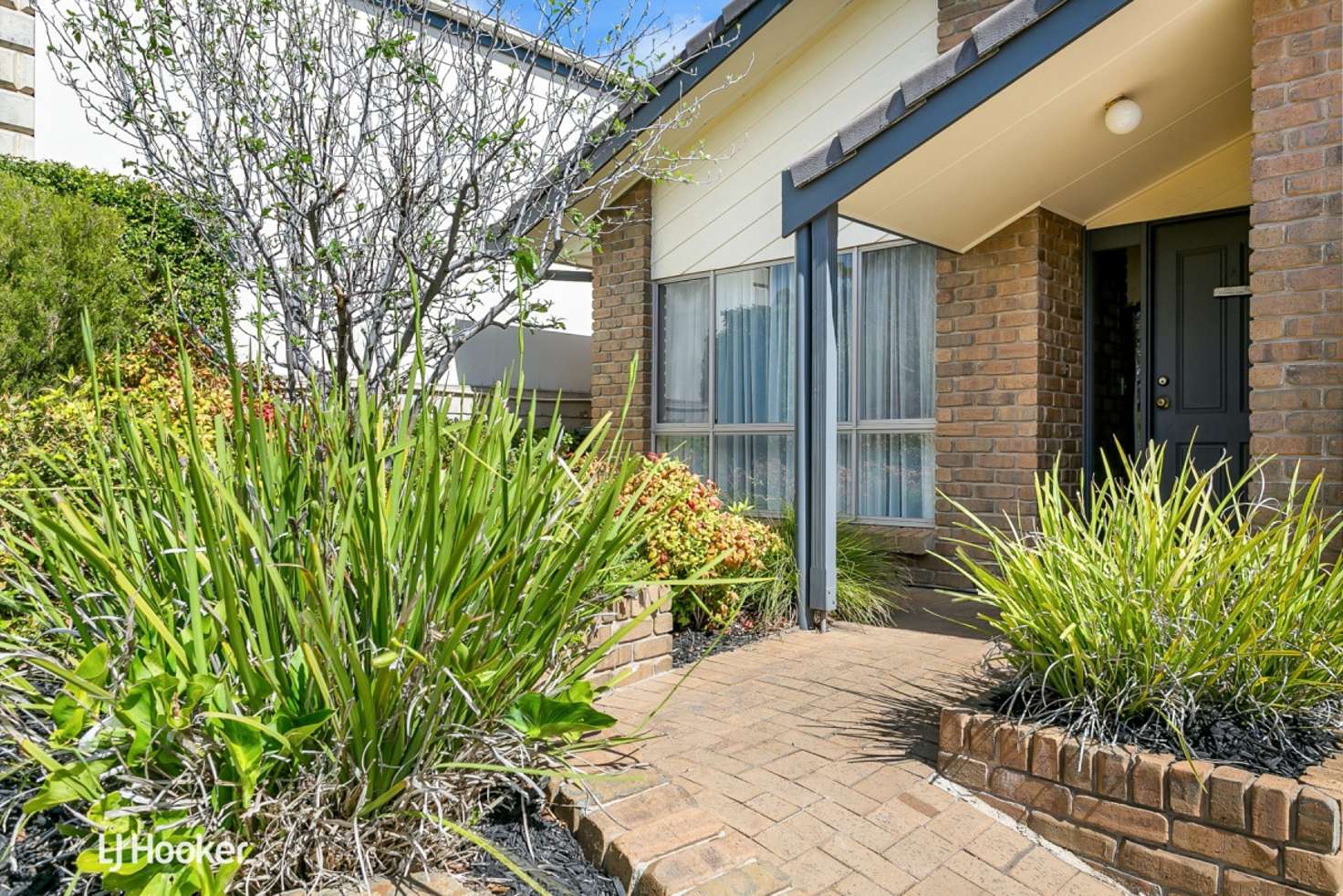


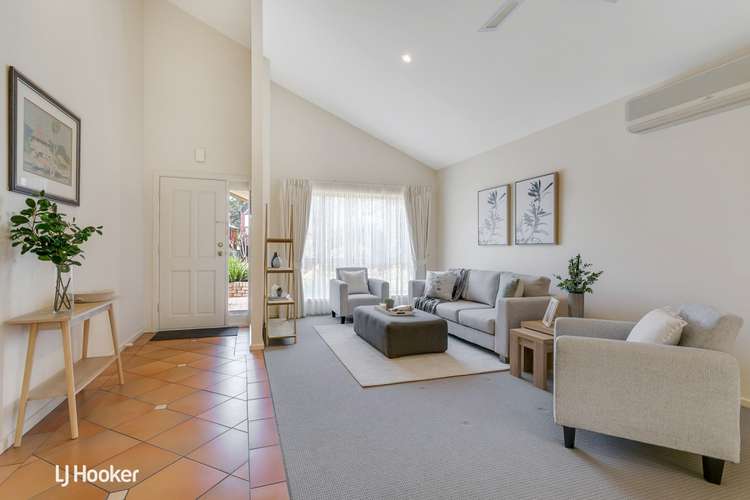
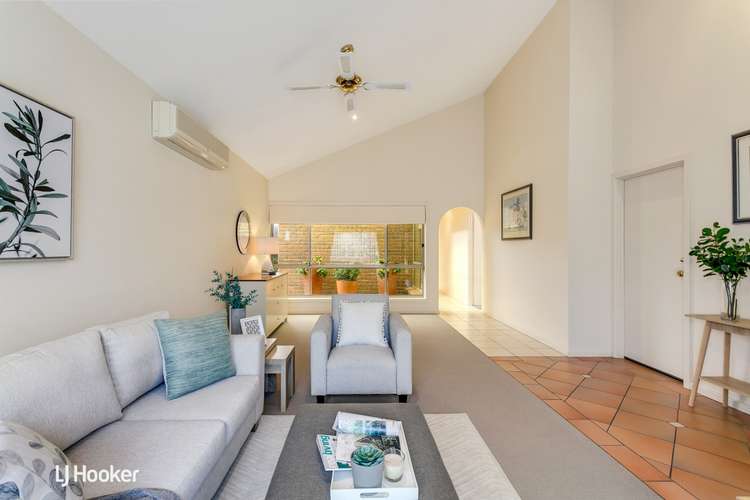
Sold
50 Prosperity Way, Athelstone SA 5076
Price Undisclosed
- 4Bed
- 2Bath
- 2 Car
- 900m²
House Sold on Wed 29 Jan, 2020
What's around Prosperity Way

House description
“Find relaxed luxe & poolside play in a foothills' family entertainer.”
As Prosperity Way meanders beneath Black Hill's peaks, gain hills views and the pure enjoyment of a pool, spa and the landscaped grounds of a 4-bedroom home for the active, growing family craving open space on a substantial 900sqm(approx.) allotment.
This is it. Piercing ceiling height dominates the first and formal living/dining room as its 1993 build keeps up with the times through quality fittings, neutral themes, split system and ceiling fan comfort.
Daylight and a garden reprieve pop in via atriums on course to the home�s major drawcard - the open plan living and all-seasons patio - but not before breezing past each of its bedrooms.
The master sighs relief with mirrored robes, a ceiling fan and a fully tiled ensuite with spa gaining glimpses of the pool - and within your domain, balance the books in a study exclusively yours, or glam it up for dressing room duty.
Bedrooms two and three are well catered for with sliding robes and a 3-way bathroom within arm�s reach and PROPOSED FOURTH BEDROOM AS SHOWN ON ATTACHED PLAN.
The kitchen endorses entertaining with benchtop spread, an inbuilt wall oven and microwave, gas cooktop, dishwasher, and walk-in pantry cornering those who love to stock up.
Until entertaining heats up; ceilings soar again as open plan living blurs its versatility as a games room to play pool, family living around the combustion fire, or as a pool party prequel through the sliding glass doors.
When seasons don�t matter, the all-weather patio satisfies as it rises to a lawn buffered in established and landscaped, good looks.
When summer does, serious fun comes from the quartz stone and tiled pool drenched in sunlight and serenaded by a water feature; these are outdoors to envy, visible from indoors.
A great floorplan for great living; where summer nights, even any night, will be at yours.
You�ll love:
- Black Hill Conservation Park�s trails on your doorstep
- Tranquil cul-de-sac living surrounded by quality homes
- Gabled, all-seasons paved outdoor entertaining
- Master with ensuite, spa & private study
- BIRs to all 3 bedrooms
- Split system & ceiling fan climate control
- Family room combustion fire
- Dual-width driveway & secure auto roller doors
- Walking distance to St. Ignatius College
- Within easy reach of Athelstone Shopping Centre
- Foothills fresh air & freedom just 13kms to the CBD�
** All information provided has been obtained from sources we believe to be accurate, however, we cannot guarantee the information is accurate and we accept no liability for any errors or omissions (including but not limited to a property's land size, floor plans and size, building age and condition). Interested parties should make their own enquiries and obtain their own legal advice.
Should this property be scheduled for auction, the Vendor's Statement (Form 1) will be available at the LJ Hooker St Peters office for 3 consecutive business days immediately preceding the auction and at the auction for 30 minutes before it starts.
RLA 61345 RLA 282965 RLA 231015
Disclaimer:
**HELP PREVENT the spread of COVID-19. LJ Hooker AdelaideCity/StPeters/Glynde have implemented extra precautions to our inspections and auctions. We respectfully ask if you are feeling unwell, have travelled overseas in the past 14 days or been in contact with a confirmed case of COVID-19 in the last 14 days, please contact our sales consultant to discuss alternative ways to view the property. If in the event that you feel unwell in the 14 days following an inspection, we request that you contact our office immediately.**
Land details
What's around Prosperity Way

 View more
View more View more
View more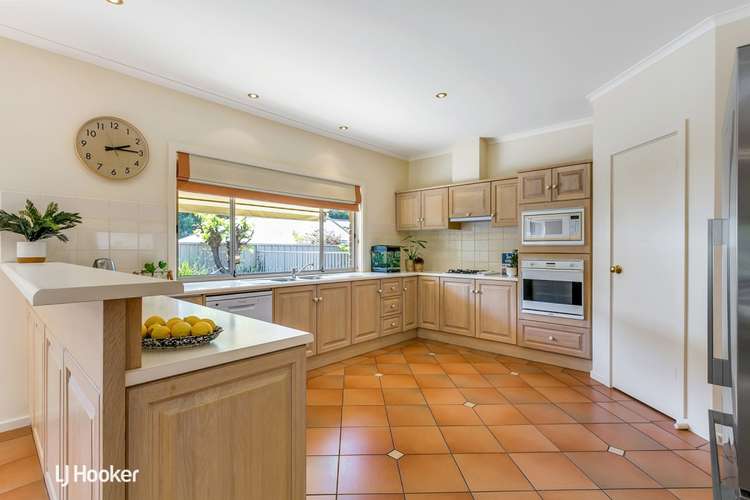 View more
View more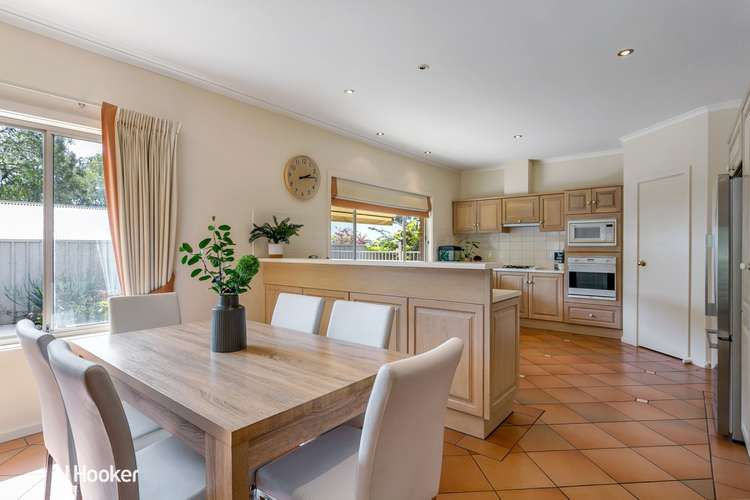 View more
View moreContact the real estate agent

George De Vizio
LJ Hooker - Glynde
Send an enquiry

Nearby schools in and around Athelstone, SA
Top reviews by locals of Athelstone, SA 5076
Discover what it's like to live in Athelstone before you inspect or move.
Discussions in Athelstone, SA
Wondering what the latest hot topics are in Athelstone, South Australia?
Similar Houses for sale in Athelstone, SA 5076
Properties for sale in nearby suburbs

- 4
- 2
- 2
- 900m²