$2,318,000
4 Bed • 4 Bath • 2 Car • 367m²
New
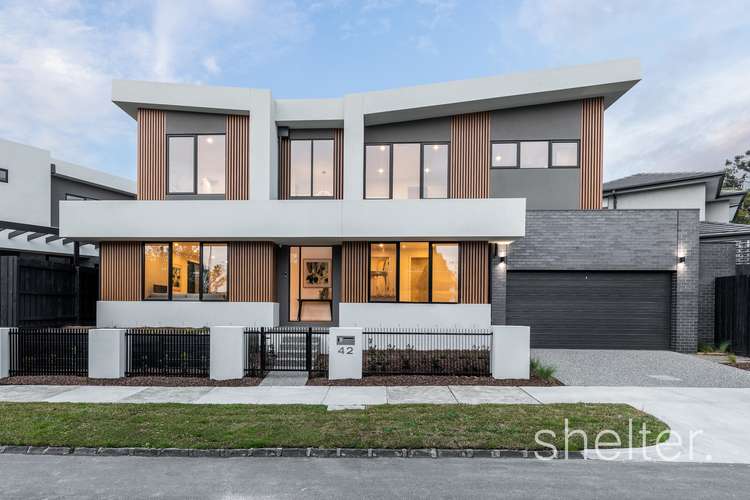
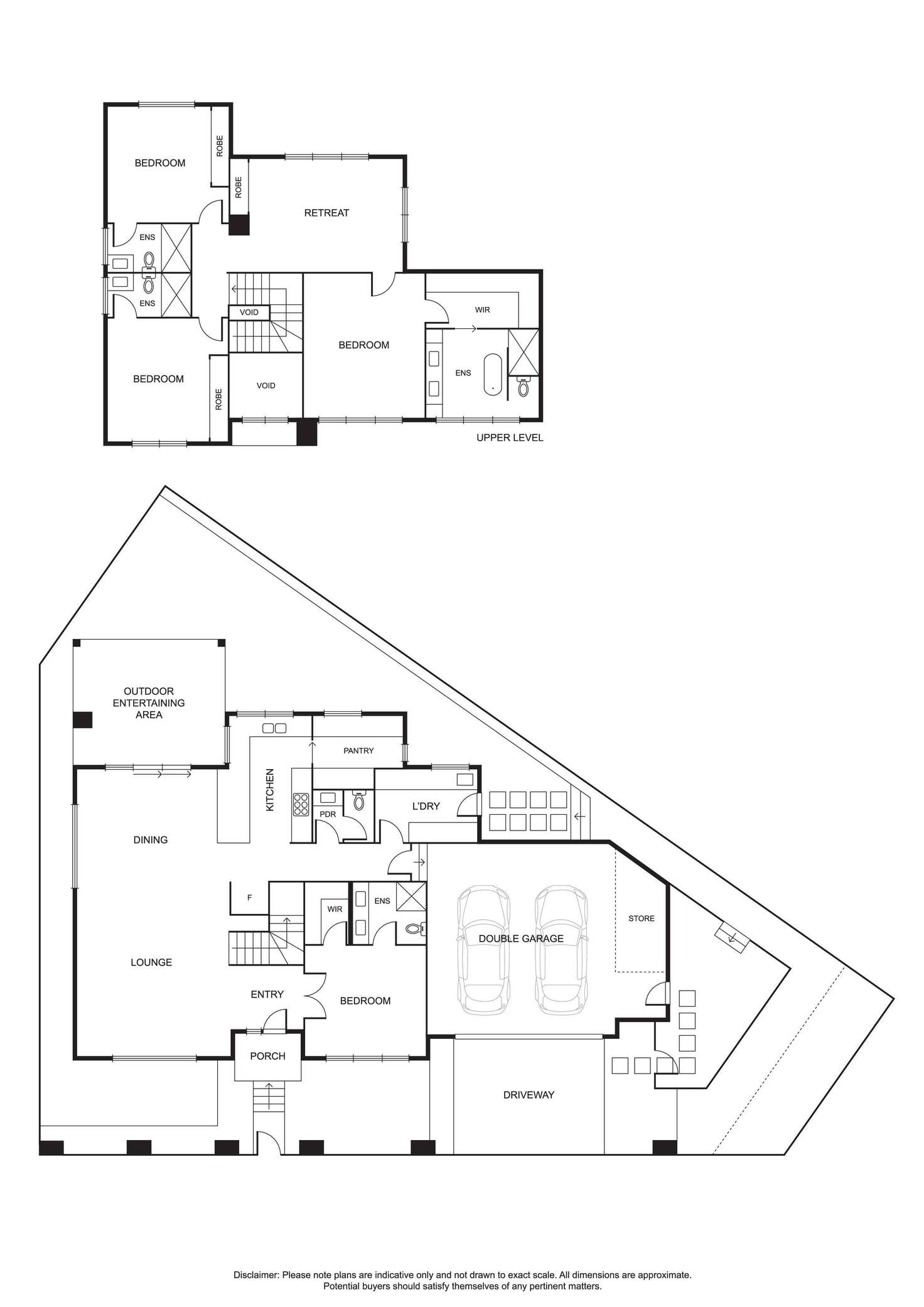
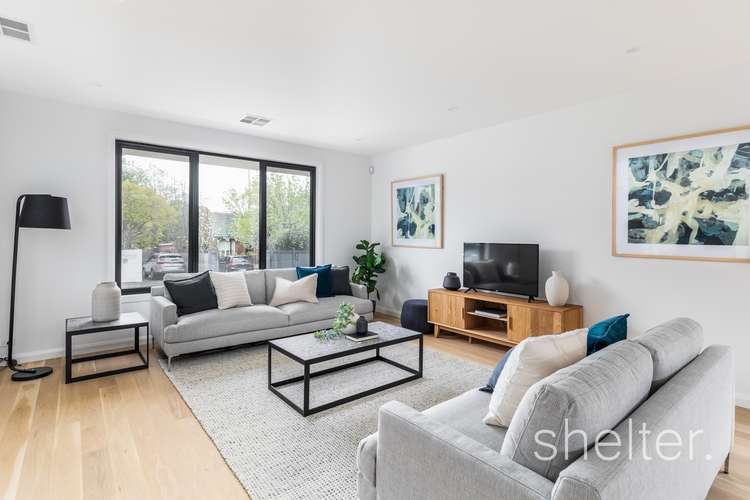
Sold
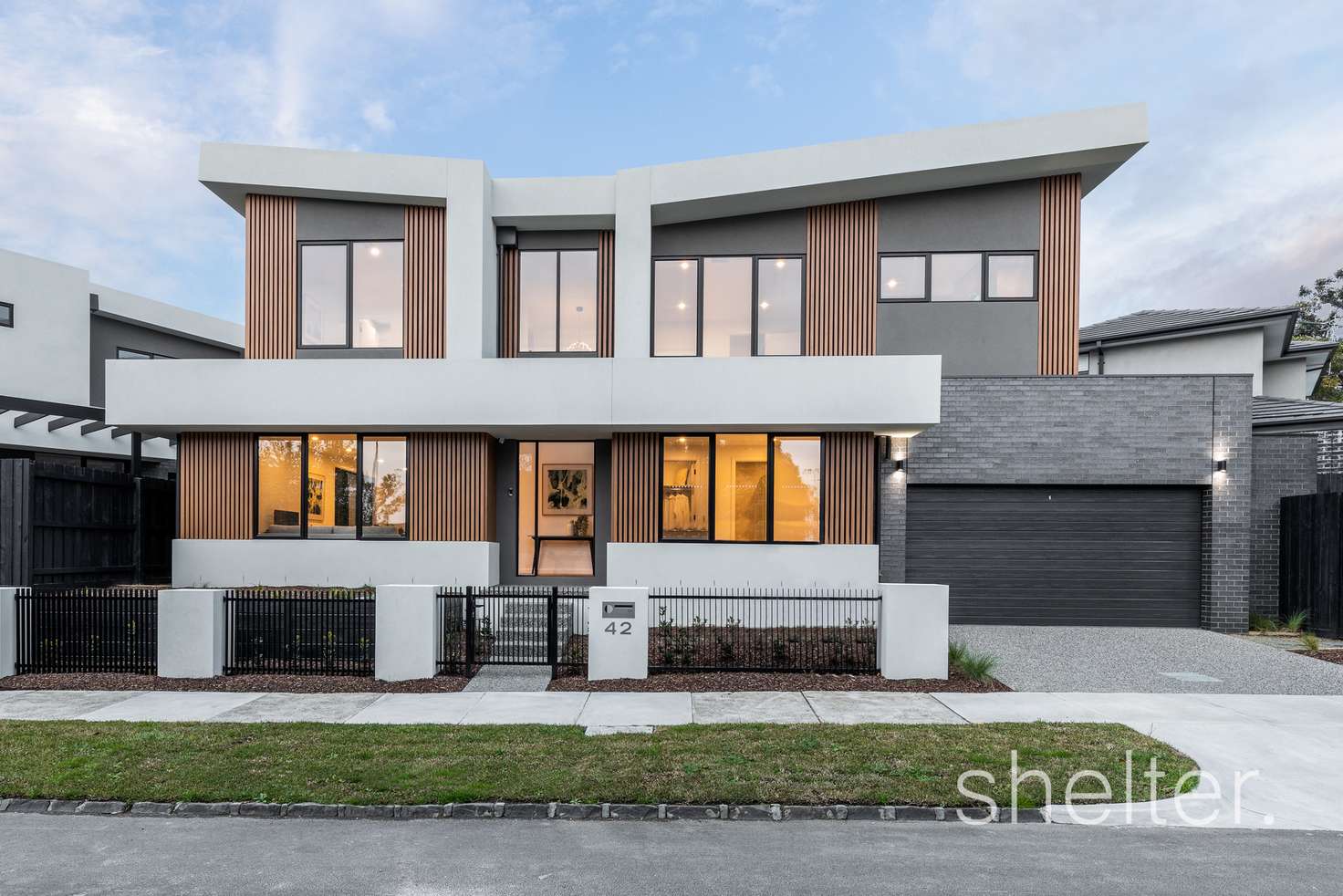


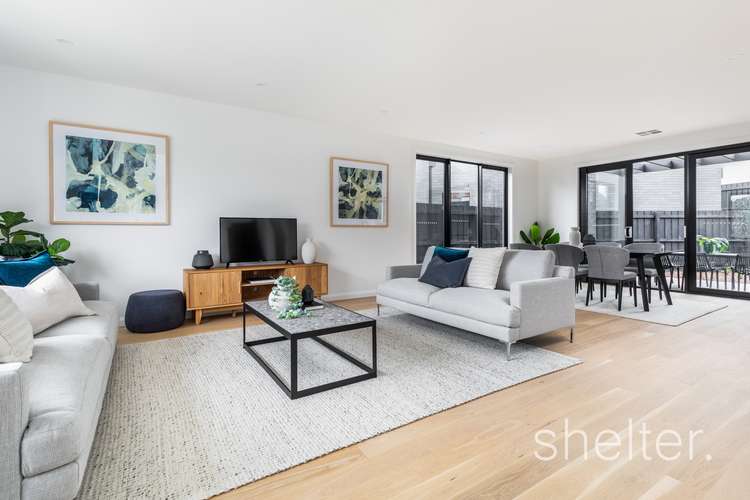
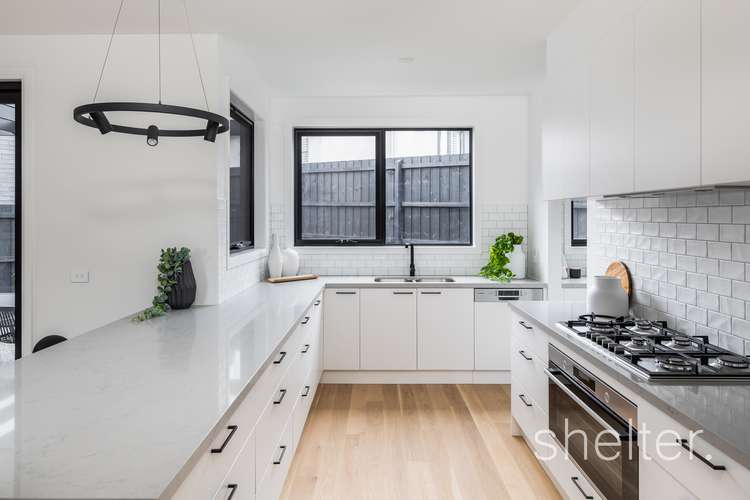
Sold
42 St Georges Crescent, Ashburton VIC 3147
$2,318,000
What's around St Georges Crescent
House description
“LUXURY LIVING, DESIGNER STYLE”
Shelter Real Estate
Architectural innovation and quality craftsmanship combine to create contemporary excellence in this brand-new luxury residence in one of Ashburton's most enviable locales, enjoying easy access to shops, cafes, parks, schools & transport options. Distinguished by fluid modern interiors flooded with natural light, designer details and expansive living & entertaining spaces, this executive home is curated with precision to offer lifestyle perfection.
The home comprises a vast open plan living and dining zone with huge picture windows facing north, overlooking low-maintenance landscaped gardens. An entertainer's kitchen with sleek custom cabinetry is paired beautifully with stone topped benches and hand pressed subway tiles, complete with a full suite of Bosch appliances including two ovens, 900mm induction cook top and an integrated dishwasher, plus a cutting-edge concealed butler's pantry.
Seamlessly flowing from the central living space through stacker doors to a sunny outdoor area, enjoy effortless entertaining on the blue stone paved alfresco area bordered by low-maintenance lawns and gardens. The ground floor also features a fitted laundry with extensive storage adjacent to the double auto garage (making for a terrific family mudroom upon entry), guest powder room and a ground floor master bedroom with walk in robe and double vanity ensuite.
Travel upstairs to the master suite with walk in robe and luxe ensuite with freestanding bathtub, a huge walk-in shower and floating vanity. A bright rumpus room separates two further bedrooms each served by their own matching ensuites and built-in robes.
With warming genuine Oak wood floors, grand 8-foot-tall doors, ducted air conditioning, alarm, video intercom and extensive storage throughout, this home is a luxurious paradise executed with exacting standards. Located in the family friendly Solway Estate with Taylor Made Eatery, Winton Road community food forest and playground, Darling Park and Solway Primary School all just a few footsteps away. Also close to the Gardiners Creek trail for a long walk, plus Ashburton Village, train and pool all close by.
Shelter Real Estate Agents Ashburton
Property features
Air Conditioning
Alarm System
Built-in Robes
Ensuites: 1
Living Areas: 2
Toilets: 5
Other features
HeatingLand details
Documents
Property video
Can't inspect the property in person? See what's inside in the video tour.
What's around St Georges Crescent
 View more
View more View more
View more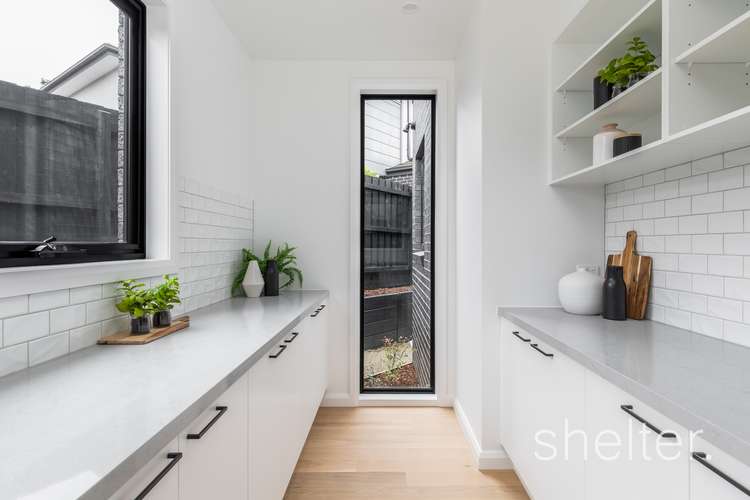 View more
View more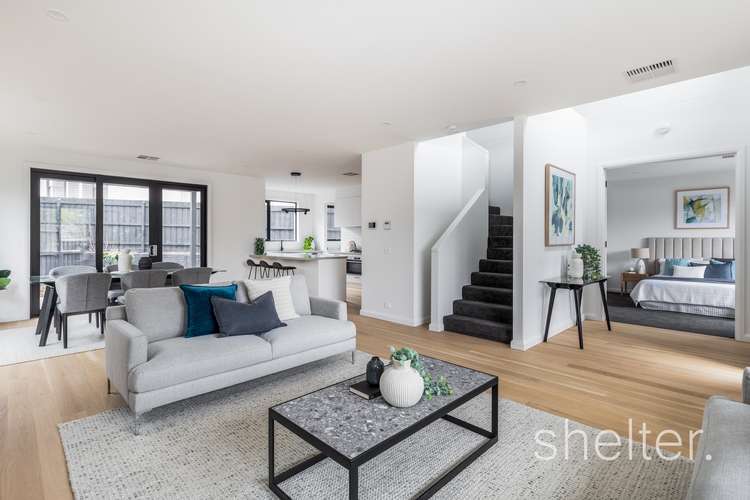 View more
View moreContact the real estate agent

Zali Reynolds
Shelter Real Estate
Send an enquiry

Nearby schools in and around Ashburton, VIC
Top reviews by locals of Ashburton, VIC 3147
Discover what it's like to live in Ashburton before you inspect or move.
Discussions in Ashburton, VIC
Wondering what the latest hot topics are in Ashburton, Victoria?
Similar Houses for sale in Ashburton, VIC 3147
Properties for sale in nearby suburbs
- 4
- 4
- 2
- 367m²