$668,000
3 Bed • 1 Bath • 2 Car • 640m²
New
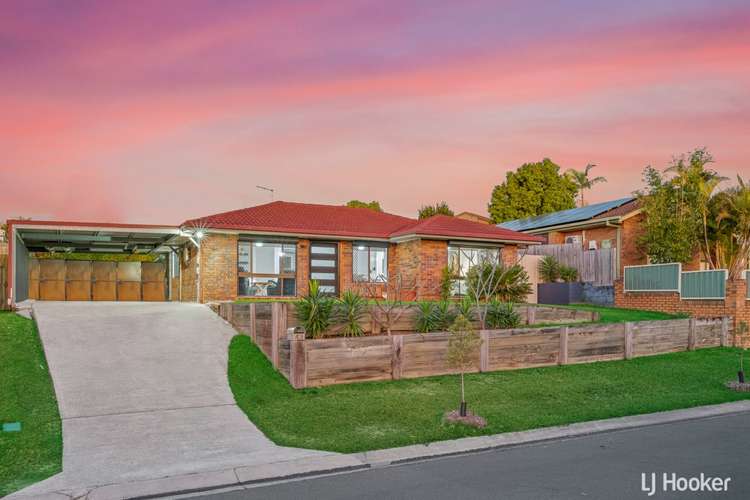
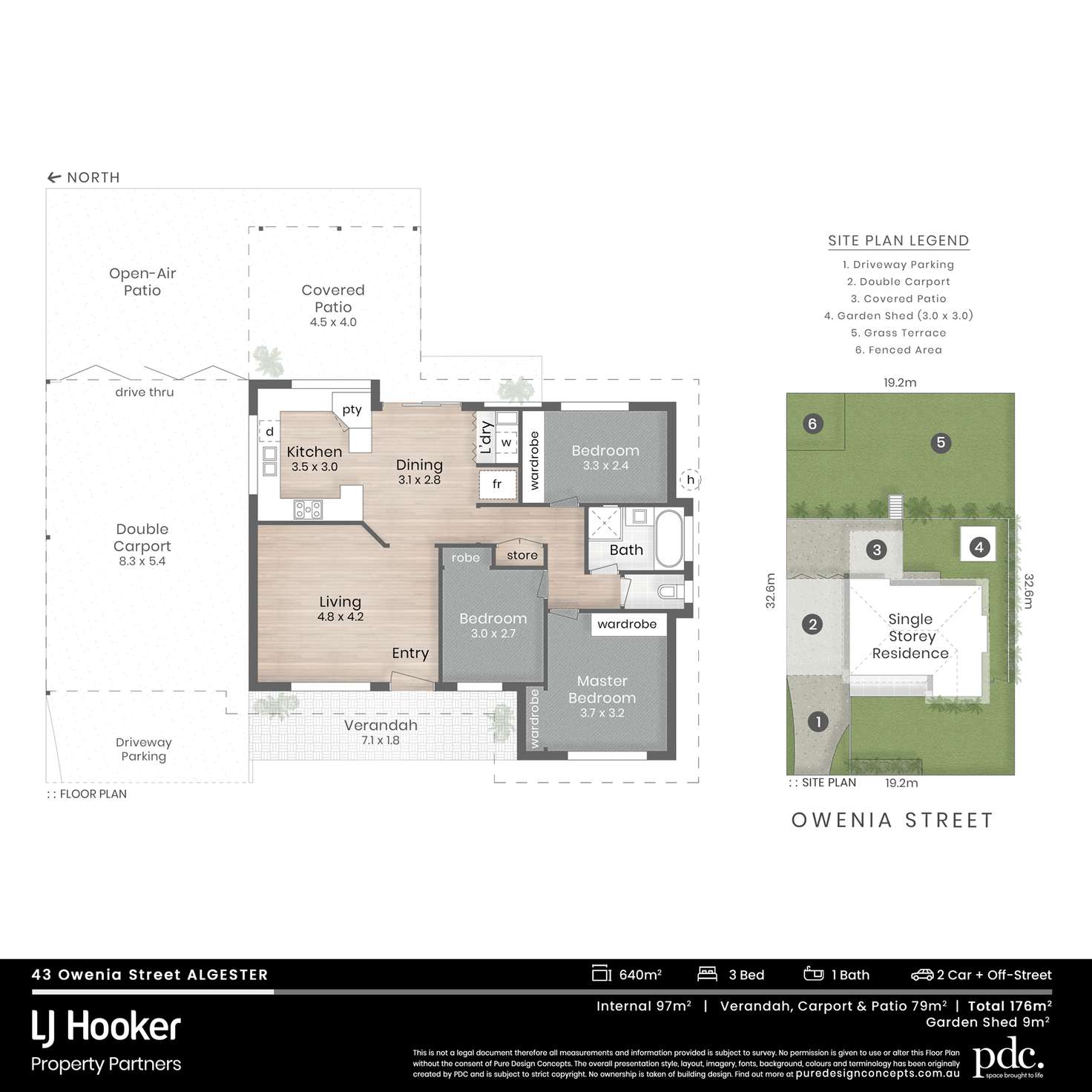
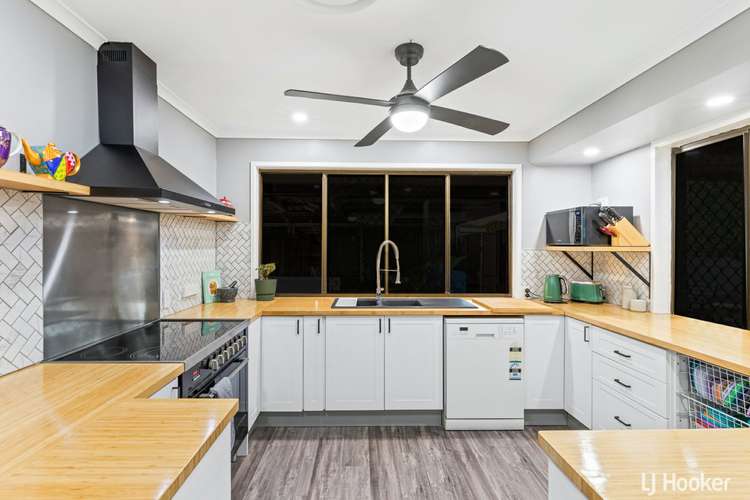
Sold
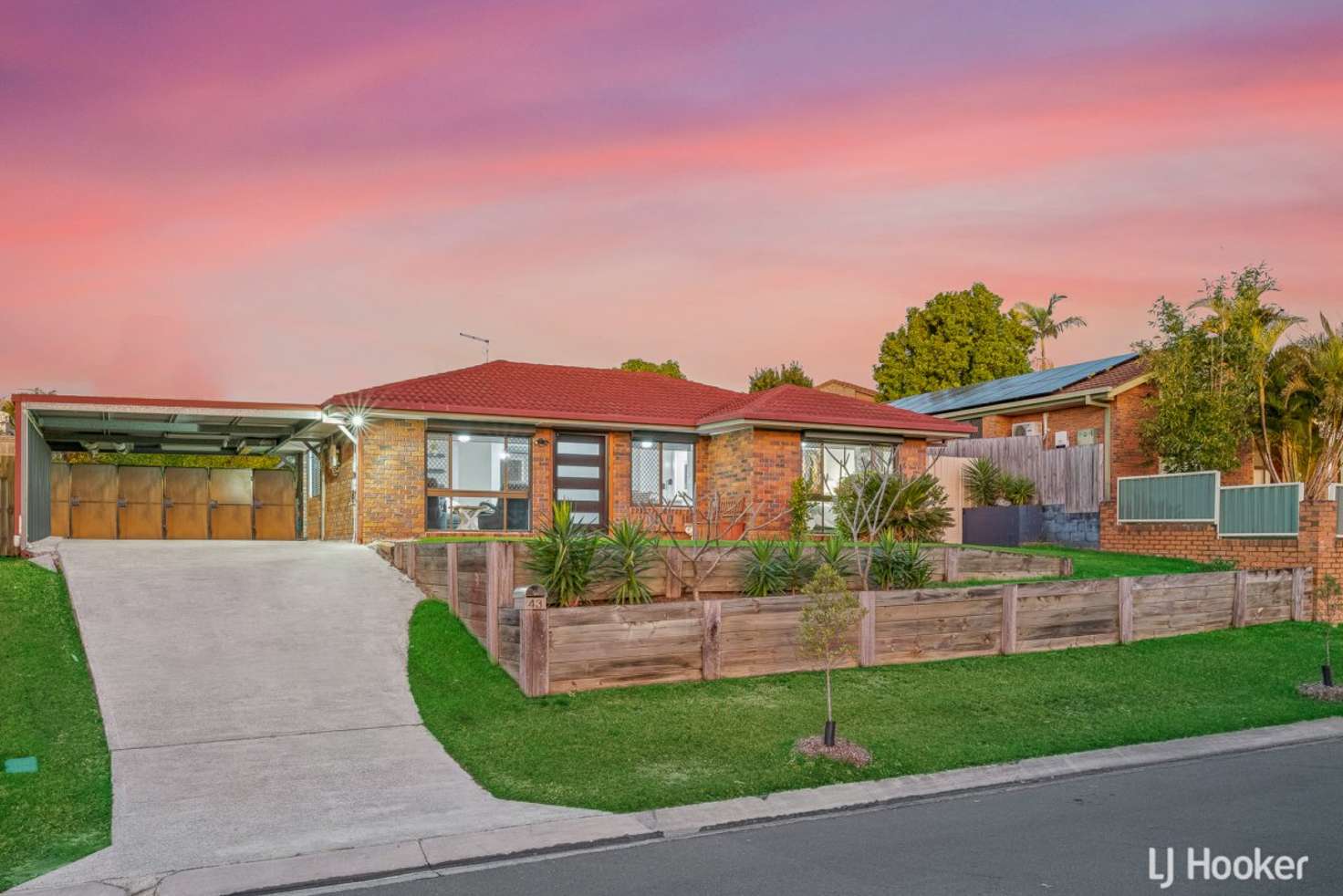



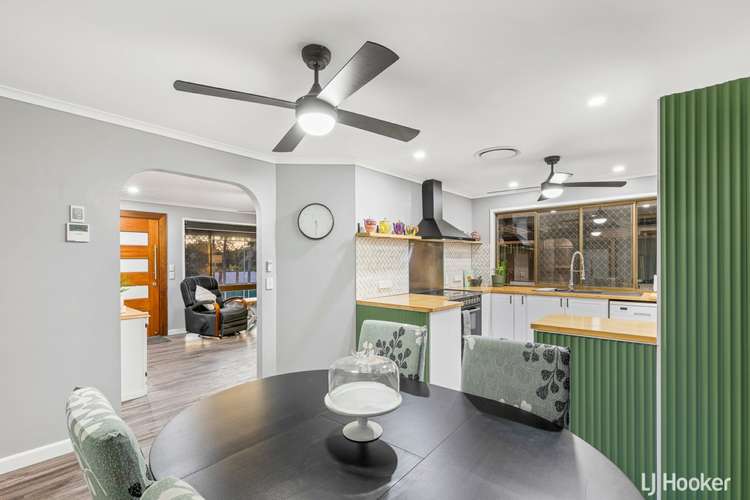
Sold
43 Owenia Street, Algester QLD 4115
$668,000
- 3Bed
- 1Bath
- 2 Car
- 640m²
House Sold on Fri 7 Oct, 2022
What's around Owenia Street
House description
“SOLD BY THE KARL GILLESPIE TEAM”
Immaculate from the exterior to the interior, this elevated, brick lowset has seen countless renovations over the past three years and is ready to offer young families an unrivalled lifestyle filled with style and convenience. Sitting on a huge 640sqm in a quiet Algester nook, it's positioned in one of the most idyllic and accessible pockets in the area with buses, schools, parks, and shops just minutes away. Adorned by new ceiling fans, new downlights, fresh paint, new timber-look vinyl floors and so much more, this home is perfect for first home buyers, investors or families looking to simply move in and enjoy!
- 700m to bus stop
- 1km to St Stephen's Catholic Primary School
- 1.1km to Parkinson World of Learning
- 1.1km to Algester Off Leash Dog Park
- 1.3km to Drakes Parkinson
- 1.4km to Algester State School
- 1.5km to Wisdom College
- 3.1km to Calamvale Marketplace
- 3.2km to Calamvale Community College
Sitting proudly above the street, this pristinely kept home is surrounded by neat, gently sloping lawns and trendy, retained gardens for a modern, easy-care appeal. The lengthy driveway concludes in a double carport with drive-through access to the backyard where you can utilise the massive patio and adjoining terrace as additional parking space or as an alfresco entertainment area.
A stylish timber door from the front porch reveals a spacious lounge upon entry which is complete with elegant, timber-look vinyl flooring, a ceiling fan, downlights, and ducted air conditioning. Ultra-chic and comfortable, this space is ideal for hosting friends and family or partaking in a bit of quiet downtime.
This leads into a cosy meals area with ceiling fan and new vinyl flooring, which makes for a lovely intimate dining setting. It sits overlooking the contemporary, newly renovated kitchen which has been fitted with fashionable herringbone tile splashbacks, swaths of timber countertops, endless farmhouse-style cabinetry, quality electric appliances, a dishwasher and ceiling fan.
The meals area seamlessly flows out onto the patio which features access to the elevated, grassy backyard. Fully fenced for the safety of children and pets, this space could be left as is for the enjoyment of little ones, or could be transformed into a meandering, landscaped garden. The backyard is already host to an array of neatly landscaped and retained gardens however, which add beauty while being easy to maintain.
Three generous bedrooms inside have all been pristinely carpeted and boast built-in robes, ceiling fans and ducted air conditioning. They all have access to a stunningly renovated bathroom which has been finished with marble-look floor-to-ceiling tiles, matte-black tapware, and a separate water closet.
Other notable features include:
- Security screens
- Two-zone ducted air conditioning
- Brand new internal laundry nook
- 5kW solar system
- Large garden shed
- East facing aspect
A breathtaking abode that's in mint condition, this renovated home requires your immediate inspection. Contact Karl Gillespie or Steven Li today to avoid missing out.
We are committed to the health and safety of our customers and staff, and their families. When entering a premises please adhere to all social distancing (2m2 apart for spaces less that 200m2 and 4m2 apart for spaces more than 200m2) and strict hygiene requirements. Please also ensure that you follow social distancing measures and keep 1.5m away from each other.
All information contained herein is gathered from sources we consider to be reliable. However we can not guarantee or give any warranty about the information provided and interested parties must solely rely on their own enquiries.
Property features
Air Conditioning
Outdoor Entertaining
Shed
Solar Panels
Toilets: 1
Land details
What's around Owenia Street
 View more
View more View more
View more View more
View more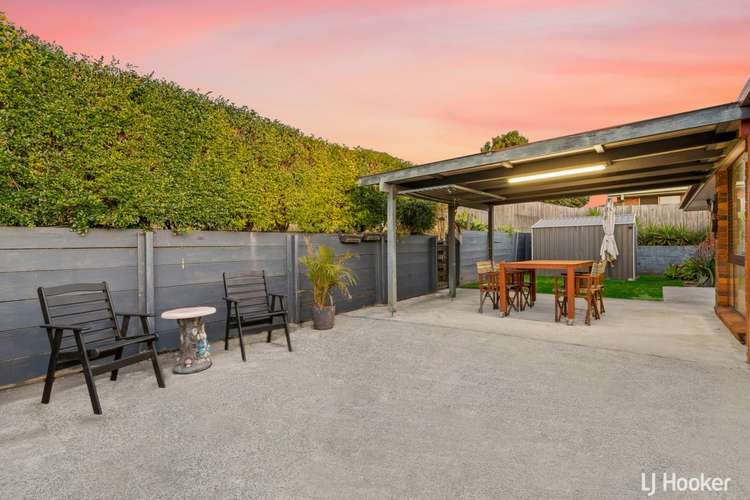 View more
View moreContact the real estate agent

Karl Gillespie
LJ Hooker - Sunnybank Hills
Send an enquiry

Nearby schools in and around Algester, QLD
Top reviews by locals of Algester, QLD 4115
Discover what it's like to live in Algester before you inspect or move.
Discussions in Algester, QLD
Wondering what the latest hot topics are in Algester, Queensland?
Similar Houses for sale in Algester, QLD 4115
Properties for sale in nearby suburbs
- 3
- 1
- 2
- 640m²