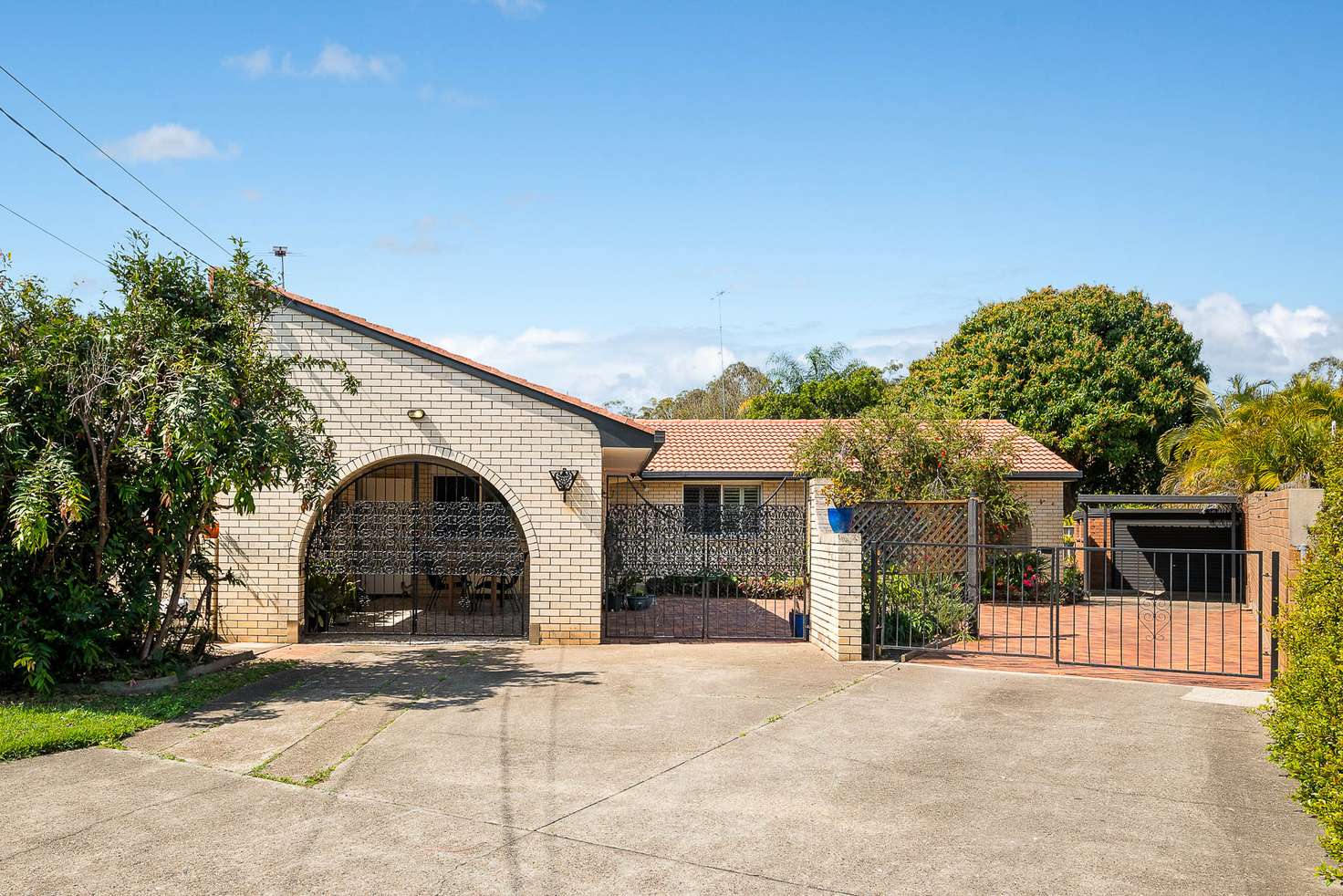$1,190,000
3 Bed • 2 Bath • 4 Car • 668m²
New



Sold





Sold
193 Royal Parade, Alderley QLD 4051
$1,190,000
- 3Bed
- 2Bath
- 4 Car
- 668m²
House Sold on Thu 23 Nov, 2023
What's around Royal Parade
House description
“Versatile 3-Bedroom Home with Double Street Frontage”
Explore the endless possibilities of this expansive 3-bedroom, 2-bathroom home, ripe for development and or minor renovation to suit your personal style. Nestled in a highly sought-after neighbourhood, surrounding parklands, this property offers a canvas for your dream home.
Your new home Features:
*3 Generous Bedrooms all with A/C, Fans and Robes
*Main bedroom with Walk in Robes and Renovated Bathroom
*Bathroom with Tub and Separate Shower & WC
*Kitchen featuring ample storage and stainless appliances
*Two separate living areas with direct access to the courtyard
*Second living area could double as a 4th bedroom
*Ducted air-conditioning throughout as well as solar energy
*Covered patio off the kitchen ideal for entertaining
*Single Lock Up garage and Carport with multiple parking options
*Fully fenced low maintenance paved yard
*Close to public transport and Stafford City Shopping Centre
As you step inside, you'll immediately sense the vast potential of this well-designed home. With two separate living areas, there's room to create your own customised living spaces.
The kitchen is a chef's delight, featuring stainless steel gas cooking appliances, dishwasher, ample storage, and a convenient breakfast bar. It's perfect for preparing delicious meals while engaging with family and friends.
The three generously sized bedrooms with plantation shutters provide plenty of space for relaxation and privacy. The master bedroom comes complete with an ensuite bathroom, walk in robe for added convenience, and all bedrooms have a/c, ceiling fans and built-in wardrobes.
For those who value eco-friendliness and cost savings, this home comes equipped with solar power, reducing your energy bills and environmental footprint. The ducted air conditioning ensures year-round comfort as you embark on your renovation journey.
Step outside to your fully fenced yard, an inviting space for your landscaping ideas, gardening, or even an extension. The north-facing aspect ensures natural light floods the interior, creating the perfect backdrop for your vision.
A covered entertaining area is the ideal starting point for outdoor gatherings, and the ample car parking and double street frontage provide convenient access for multiple vehicles.
This home is ideally situated close to schools, parks, shopping centers, and public transport options, making it the ultimate opportunity for development in a prime leafy location.
Don't miss the chance to transform this versatile 3-bedroom home into your dream property.
For any queries, please feel free to contact Jess on 0423 676 810.
Searches have been complied for your convenience including dial before you dig, local development searches, and flood maps.
This property is your canvas – envision your dream and bring it to life today! 🏡✨
------------------------------------
Outgoings:
Council Rates: $540 per quarter, Water & Sewerage Charges: $270 per quarter + usage, Electricity: $240 per quarter + usage Gas: $70 per quarter
Total: $1,120 per quarter
General:
State School Catchment: Enoggera State School
High School Catchment: Everton Park State High School
Closest Hospital: The Prince Charles Hospital 5.3km – 11 Min Drive
Best Coffee Close By: Elixir Coffee Roasters 2.2km – 4 Min Drive
Closest Grocery Store: Stafford City Shopping Centre 3.2km – 7 Min Drive / 500m Walk Closest Restaurant Near By: Siri Thai Restaurant 1.7km – 4 Min Drive
Transport:
Closest Bus Stop: Chelford Street near Royal Parade 66m – 1 Minute Walk
Closest Train Station: Alderley Station 1.8km – 4 Minute Drive
Closest Airport: Brisbane Airport (BNE) 12.9km – 15 Minute Drive (Tolls) 18 Minutes (No Tolls)
Property features
Broadband
Built-in Robes
Courtyard
Dishwasher
Ducted Cooling
Ducted Heating
Ensuites: 1
Fully Fenced
Living Areas: 2
Outdoor Entertaining
Rumpus Room
Secure Parking
Solar Panels
Toilets: 2
Other features
0Building details
Land details
What's around Royal Parade
 View more
View more View more
View more View more
View more View more
View moreContact the real estate agent

Josh Pagotto
Ethel & Florence
Send an enquiry

Nearby schools in and around Alderley, QLD
Top reviews by locals of Alderley, QLD 4051
Discover what it's like to live in Alderley before you inspect or move.
Discussions in Alderley, QLD
Wondering what the latest hot topics are in Alderley, Queensland?
Similar Houses for sale in Alderley, QLD 4051
Properties for sale in nearby suburbs
- 3
- 2
- 4
- 668m²