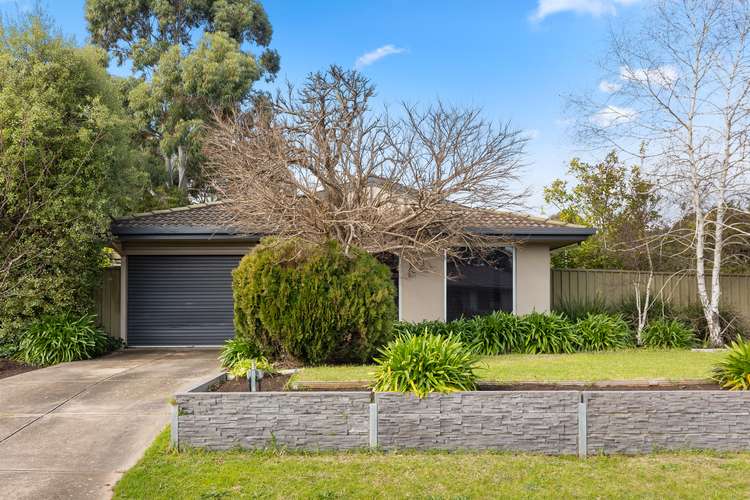Price Undisclosed
3 Bed • 1 Bath • 1 Car • 578m²
New



Sold





Sold
51 Serenade Crescent, Aberfoyle Park SA 5159
Price Undisclosed
- 3Bed
- 1Bath
- 1 Car
- 578m²
House Sold on Fri 1 Sep, 2023
What's around Serenade Crescent

House description
“Modern Family Home Situated On A Rare Corner Allotment In A Leafy Residential En”
If you're looking for a family home in the tranquil suburb of Aberfoyle Park than look no further! This home presents a rare opportunity to live on a large 578sqm corner allotment but also features everything you need to move in and enjoy without the headache of renovating. Immaculately maintained over the years and surrounded by other well-maintained homes this is perfect for first home buyers, families and investors alike.
Upon entry you are greeted into the open plan kitchen and casual meals area which is warmed by the wood combustion heater creating a great ambience on the cold winter nights. The feature bi-fold doors in the meals area open up to alfresco entertaining area and allow you to bring the outside in and entertain all year round. The neutral kitchen with its cream undertones has a nice outlook of the rear yard and features trendy black benchtops, plenty of cupboard space, dishwasher, oven and an induction cooktop. The formal dining and living room which includes a split system air-conditioner also has large windows which provide excellent natural light.
All the bedrooms are a good size and are conveniently located next to the w.c and main bathroom which follows the theme from the kitchen providing a modern but neutral theme and includes a semi-frameless shower, bath and a single vanity providing extra storage space with cupboards. The home also includes a separate laundry with plenty of space for the washing machine and dryer.
Outside the spacious rear yard has a huge pergola providing plenty of room for entertaining family and friends but also can be used a a giant carport to park a boat or caravan. There is still enough lawn area for the kids trampoline and also a small garden shed. Car accommodation features secure off-street parking with a single carport and an additional two parking spaces on the driveway.
Aberfoyle Park is ideal for those seeking a relaxed lifestyle but still have the convenience of great amenities nearby. You are also surrounded by great local parks including Thalassa Park, Happy Valley Reservoir Reserve, and schooling options feature Our Saviour Lutheran School and Aberfoyle Park Campus School. Good shopping at The Hub along with heaps of take away option.
This is an opportunity not to be missed and an inspection will delight!
Property Details:
Council: City of Onkapringa
Land Size: 578sqm
House Size: 103sqm
Year Built: 1986
Council Rates: $1,677.35pa
SA Water: $614.80pa
For further information please contact Jarad Henry or Trinity Egglestone
Visit glenelgbrighton.ljhooker.com.au to view other LJ Hooker Glenelg | Brighton Listings.
Disclaimer: Neither the Agent nor the Vendor accept any liability for any error or omission in this advertisement.
Any prospective purchaser should not rely solely on 3rd party information providers to confirm the details of this property or land and are advised to enquire directly with the agent in order to review the certificate of title and local government details provided with the completed Form 1 vendor statement.
RLA 182909
Building details
Land details
What's around Serenade Crescent

 View more
View more View more
View more View more
View more View more
View moreContact the real estate agent

Jarad Henry
LJ Hooker - Glenelg
Send an enquiry

Nearby schools in and around Aberfoyle Park, SA
Top reviews by locals of Aberfoyle Park, SA 5159
Discover what it's like to live in Aberfoyle Park before you inspect or move.
Discussions in Aberfoyle Park, SA
Wondering what the latest hot topics are in Aberfoyle Park, South Australia?
Similar Houses for sale in Aberfoyle Park, SA 5159
Properties for sale in nearby suburbs

- 3
- 1
- 1
- 578m²