Price Undisclosed
2 Bed • 2 Bath • 2 Car
New
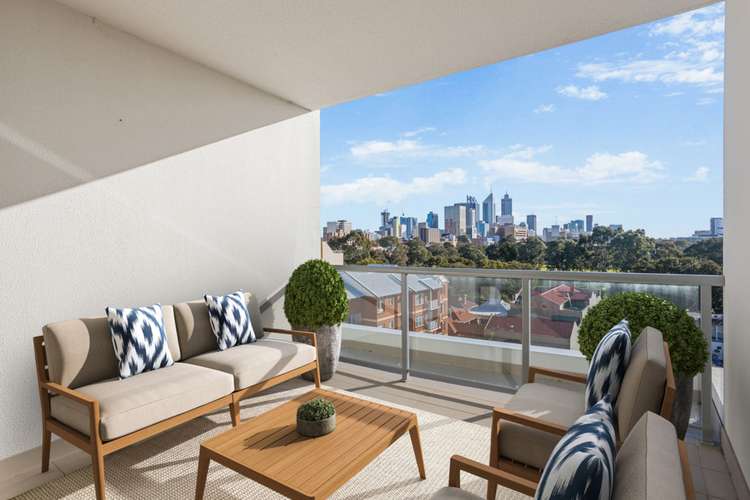
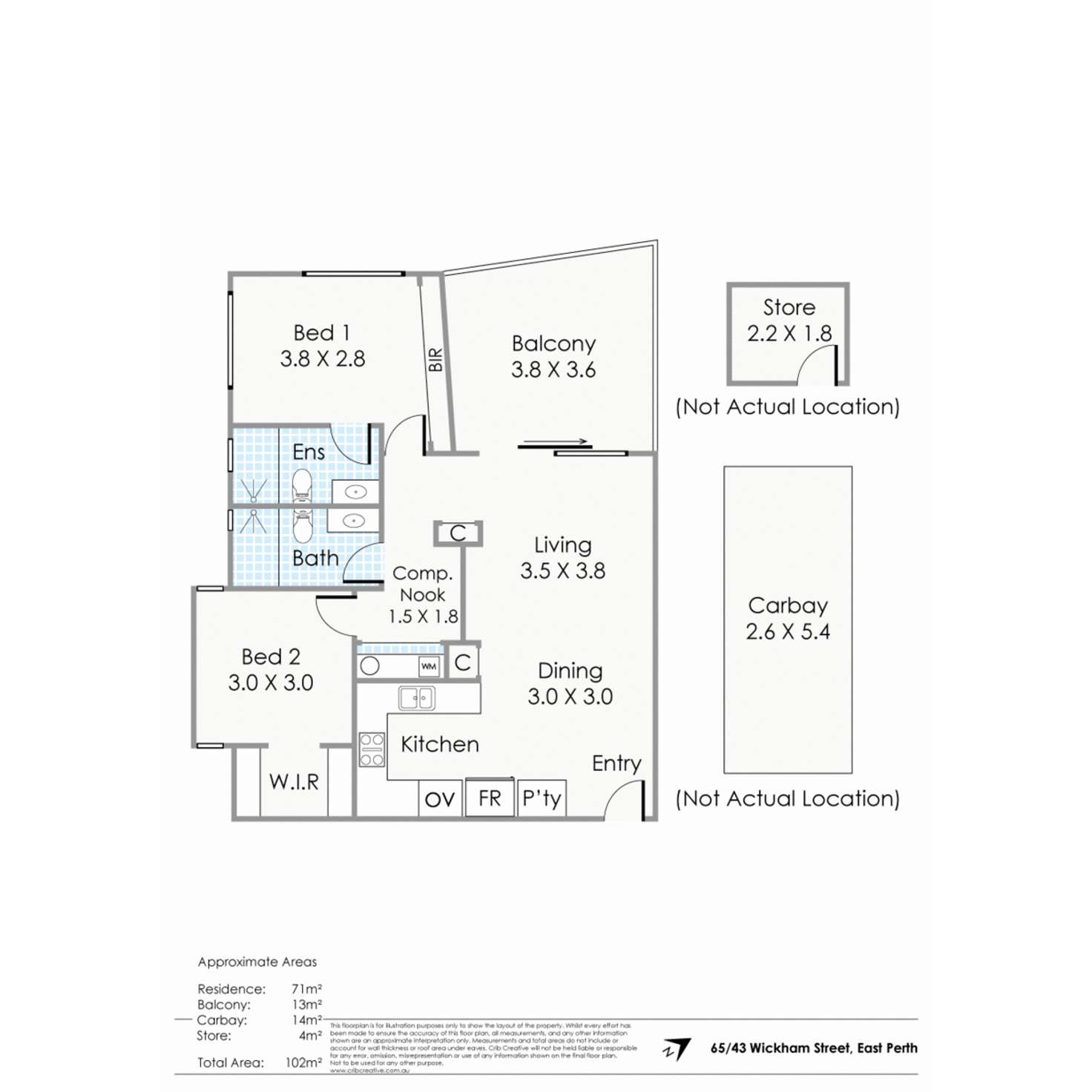

Sold
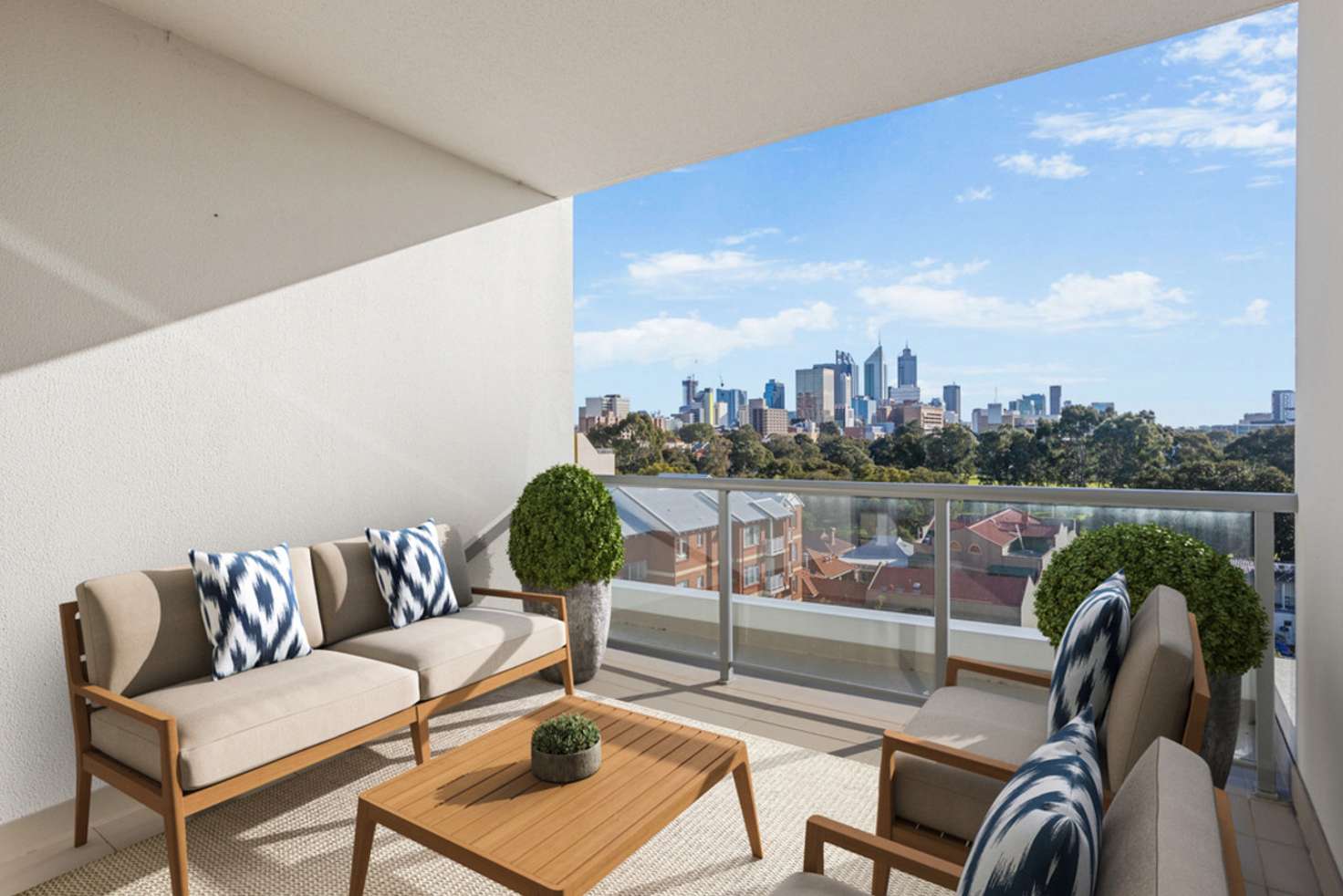


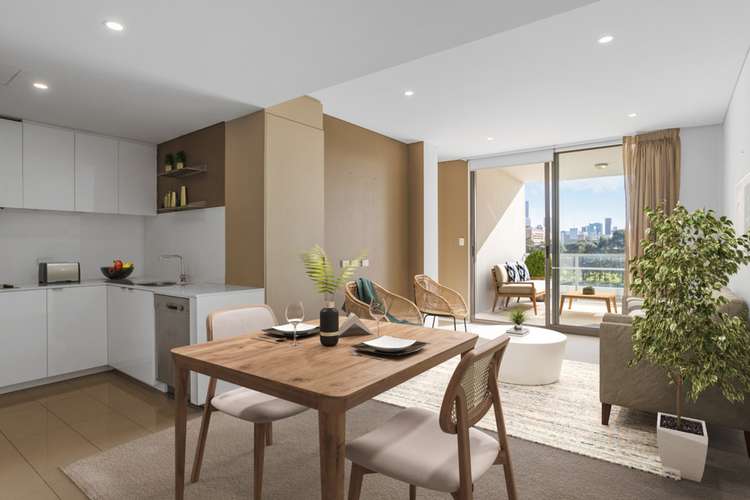
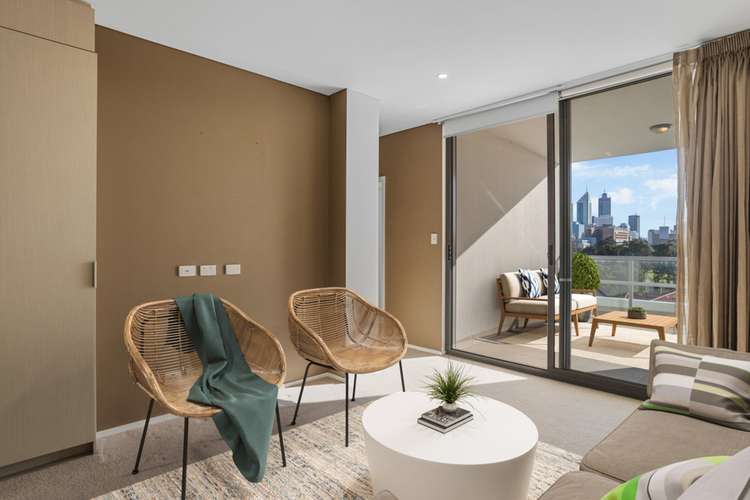
Sold
65/43 Wickham Street, East Perth WA 6004
Price Undisclosed
- 2Bed
- 2Bath
- 2 Car
Apartment Sold on Wed 28 Sep, 2022
What's around Wickham Street

Apartment description
“An Apartment With All The Trimmings...”
This quality 2 bedroom 2 bathroom and 2 car bay stacker apartment is securely nestled within the stylish, modern and award-winning "Haven" complex in the heart of East Perth's vibrant cafe and restaurant precinct, as well as its exciting redevelopment plans.
The apartment is perched between the magnificent Wellington Square revamp and the new Perth Girls School civic precinct, also situated only walking distance away from everything that the Perth CBD has to offer, too. Both of your allocated car bays downstairs are secure, as is your very own lock-up storeroom.
As an owner residing in this exceptional development that is packed full of features and amenities, you will have full access to the excellent gymnasium, a resident's lounge and common alfresco/barbecue facilities, along with a sparkling resort-style swimming pool that could very well be one of the best that the area has to offer.
Beyond an impressive lobby entrance, a secure lift will take you upstairs where access to a spacious entertaining balcony is rather seamless from within the open-plan living, dining and kitchen area. The stylish kitchen itself has a dishwasher and modern cooking appliances, whilst the bedrooms are luxuriously fitted with built-in wardrobes. You even have your own laundry to look forward to, as well as two toilets.
Aside from lazy Sunday afternoons overlooking water's edge with a drink in hand at The Royal, you will absolutely love living very close to the likes of Gloucester Park, the WACA Ground, the gorgeous Queens Gardens, popular cafes, tasty eateries, public transport (including the free CAT bus service), outstanding educational facilities, the river and the Crown Entertainment Complex. Don't forget our world-class Optus Stadium, also in Burswood. It's a location that is simply too good to ignore - and it could very well be your next place of residence!
Features include:
- Open-plan living, dining and kitchen area
- Large balcony
- Dishwasher
- Electric cooking appliances
- Built-in robes
- Laundry
- Two (2) toilets
- First-class complex facilities - including a gym and pool
- Quality lobby area with two secure lifts
- Two secure car bay stacker
- Storeroom
- Off-road parking bays for your guests and visitors to utilise
- Pets allowed (subject to approval)
Points of Interest (all distance approximate):
- 100m to Wellington Square redevelopment
- 350m to the Girls School Civic Precinct
- 400m to the nearest bus stop
- 800m to Victoria Gardens
- 850m to Claisebrook Train Station
- 850m to the WACA Ground
- 900m to Matagarup Bridge (for access to Optus Stadium)
- 900m to the Swan River
- 1.0km to Queens Gardens
- 1.1km to Langley Park
- 1.5km to Optus Stadium
- 1.5km to Trinity College
- 1.8km to Perth CBD
- 3.6km to Crown Towers
- Highgate Primary School and Bob Hawke College catchment zones
- Close to both Mercedes College and Trinity College
Rates & Dimensions:
- Internal Area 71sqm
- Balcony Area 13sqm
- Total Area 102sqm
- Storeroom 4sqm
- Council Rates $1,928.80pa
- Water Rates $1,366.13pa
- Strata Admin $953.03 pq
- Strata Reserve $108.25 pq
Building details
What's around Wickham Street

 View more
View more View more
View more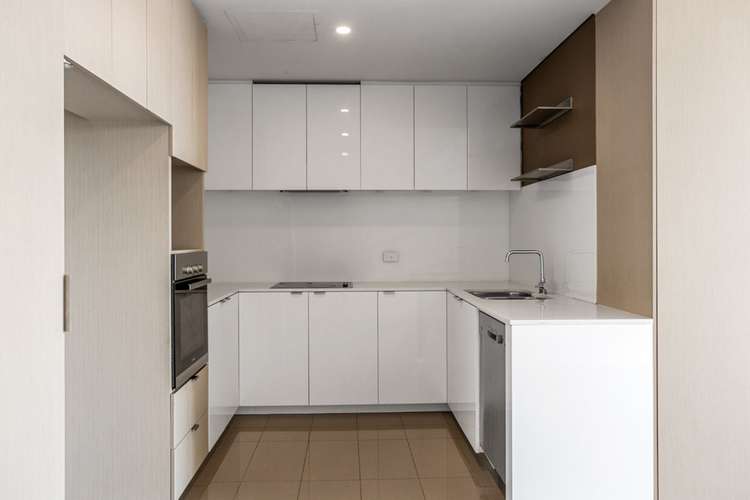 View more
View more View more
View moreContact the real estate agent

Brendan Smith
LJ Hooker - City Residential WA
Send an enquiry

Agency profile
Nearby schools in and around East Perth, WA
Top reviews by locals of East Perth, WA 6004
Discover what it's like to live in East Perth before you inspect or move.
Discussions in East Perth, WA
Wondering what the latest hot topics are in East Perth, Western Australia?
Similar Apartments for sale in East Perth, WA 6004
Properties for sale in nearby suburbs

- 2
- 2
- 2
