Price Undisclosed
2 Bed • 1 Bath • 1 Car
New
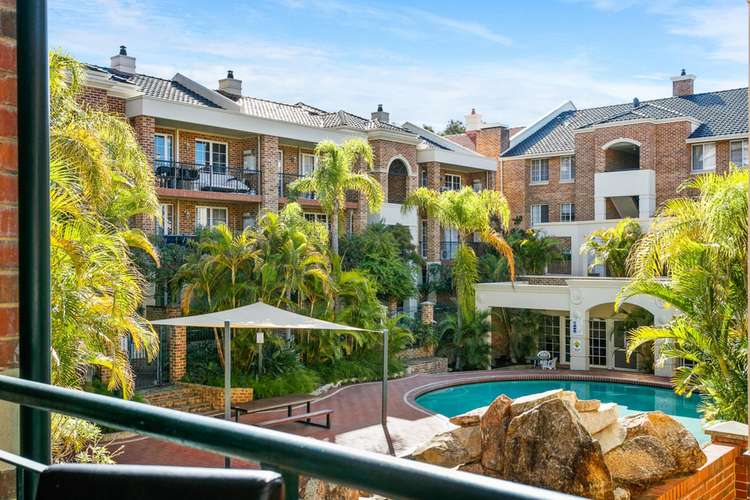

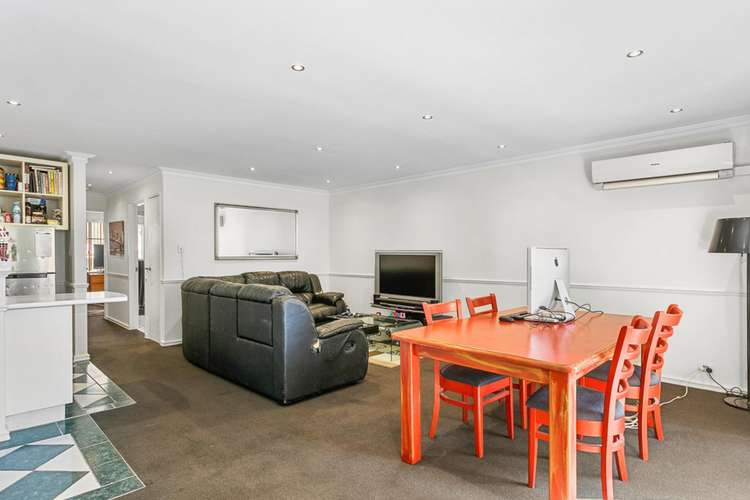
Sold
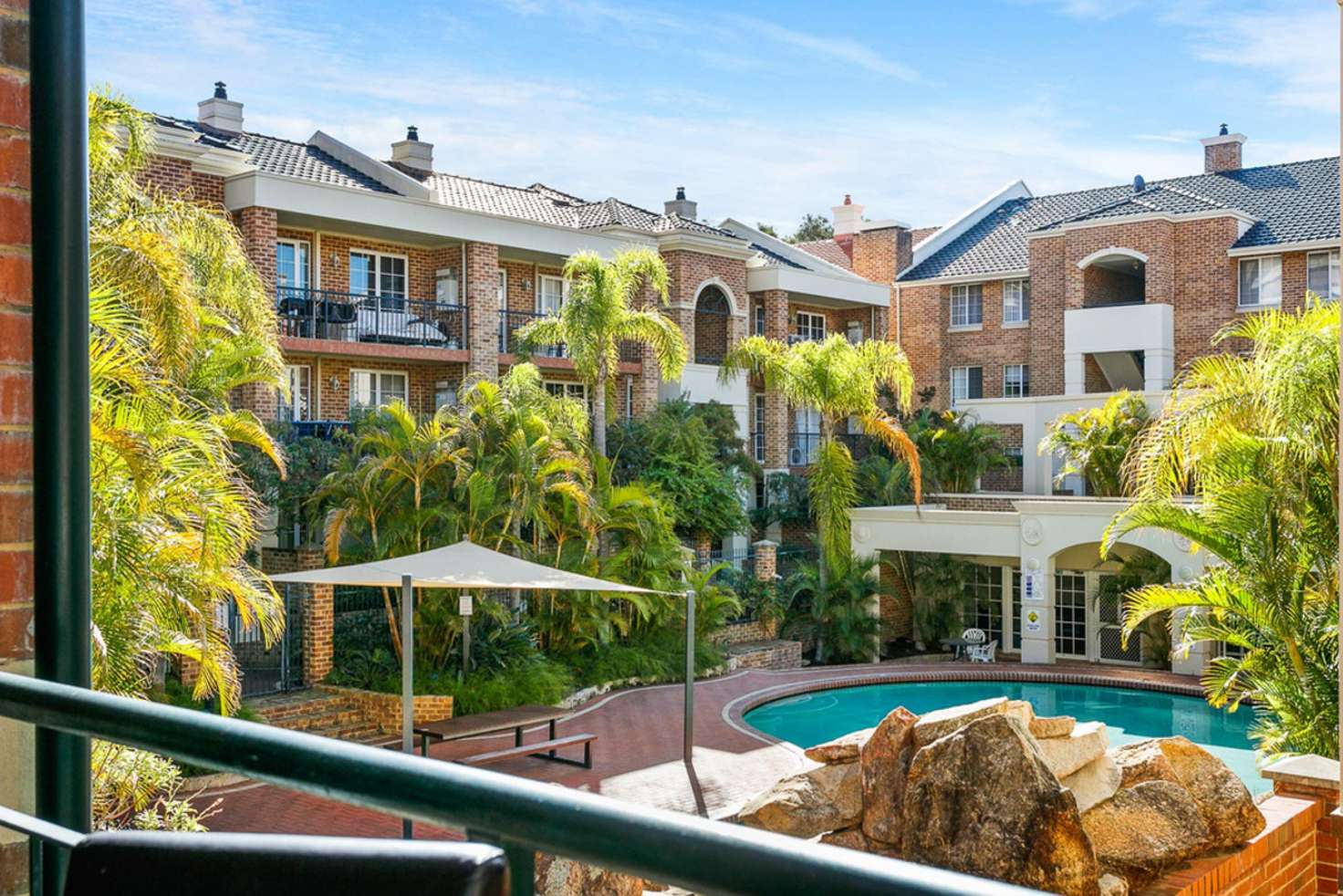


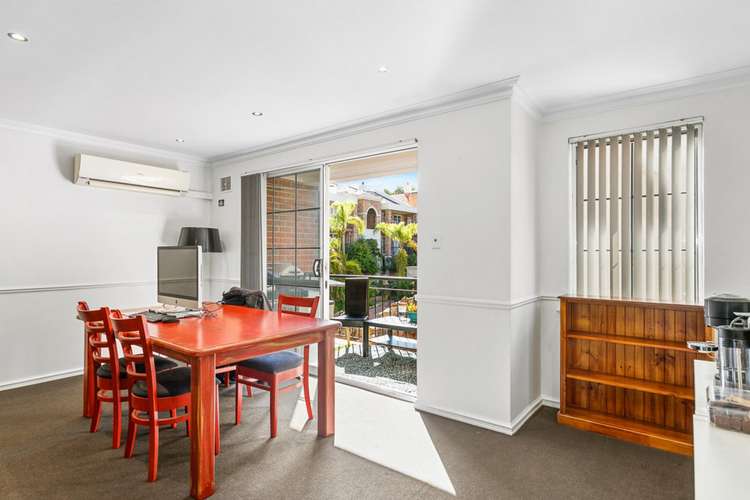
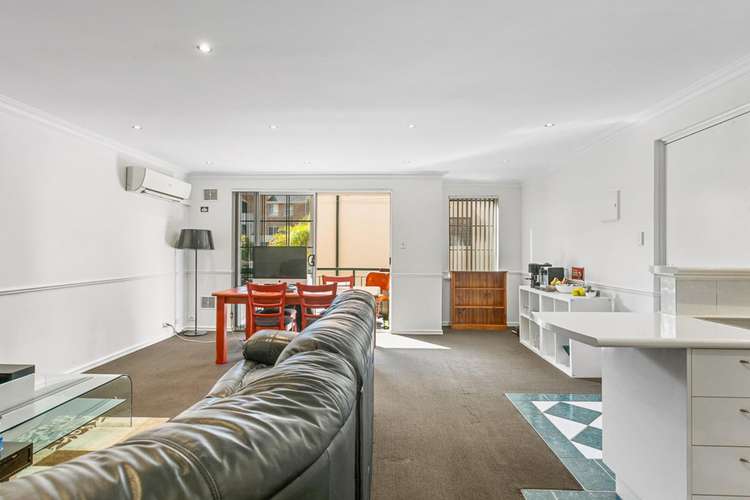
Sold
41/125 Wellington Street, East Perth WA 6004
Price Undisclosed
- 2Bed
- 1Bath
- 1 Car
Apartment Sold on Wed 16 Nov, 2022
What's around Wellington Street

Apartment description
“Central Convenience!”
Perfectly positioned on the first floor of the securely-gated "Wellington Place" complex, this neat and tidy 107sqm, 2 bedroom 1 bathroom apartment is tranquilly nestled within the east end of town and encourages a desirable inner-city lifestyle just one street back from the stunning Wellington Square redevelopment - as well as its wonderful new park and playground area.
Access into the complex is from both Wellington Street and Bishops Row, with a remote controlled access gate into the carpark area revealing your own allocated single carport bay. A lock-up storage area sits nearby, as do a huge central resort-style swimming pool, a large gymnasium, a sauna and bathroom facilities - all only metres away from your front doorstep. It's almost like a secluded oasis, right in the heart of the city.
Up in the apartment itself, a large open plan living and dining area is carpeted for comfort, has split system air conditioning and even leaves space for a study nook in the corner, as well as seamlessly connecting with a splendid north facing entertaining balcony, overlooking the common pool setting down below. Incorporated into the design is a stylish retro kitchen with tiled splashbacks on the wall, double sinks, a storage pantry and contemporary stainless-steel range-hood, gas-cooktop and oven appliances.
The carpeted master bedroom suite boasts split system air conditioning of its own and extends outdoors to a lovely southern balcony, also playing host to built-in double wardrobes and featuring semi-ensuite access into a combined bathroom/laundry. The latter comprises of a bathtub with a showerhead, a powder vanity and a stainless-steel wash trough for good measure.
Walk to bus stops, medical facilities and even McIver Train Station, with the likes of cafes, restaurants, bars, shopping, free public transport options, Mercedes College, Trinity College, our picturesque Swan River, Langley Park, Elizabeth Quay, Gloucester Park, the WACA Ground, the new Perth Girls' School civic and cultural precinct, our world-class Optus Stadium at Burswood, the Crown Towers and casino complex and so much more only minutes away. One of East Perth's hidden gems await you here - just you wait and see!
Features include:
- 2 bedrooms, 1 bathroom/laundry
- Separate north and south balconies
- Open-plan living/dining/kitchen area
- Built-in robes
- Split-system air-conditioning
- Common pool, gym and sauna facilities
- Secure mailboxes
- Down lights
- Feature ceiling cornices
- Feature skirting boards
- Foxtel connectivity
- Audio-intercom system to front gate
- CCTV security cameras throughout the complex
- Gas hot-water system
- Reticulated complex gardens
- Remote-controlled access gate to the complex carpark
- Single carport parking bay
- Secure storage area
- Plenty of off-road parking bays for your guests and visitors to utilise
Points of Interest (all distance approximate):
- 150m to the nearest bus stop
- 300m to the Wellington Square redevelopment
- 850m to Claisebrook Train Station
- 850m to Langley Park
- 850m to Queens Gardens
- 850m to the new Girls School Civic Precinct
- 1.0km to Perth CBD
- 1.0km to the WACA Ground
- 1.3km to the Swan River
- 2.1km to Optus Stadium
- Highgate Primary School and Bob Hawke College catchment areas
- Close to both Mercedes College and Trinity College
Rates & Dimensions:
- Total Area 107 sqm
- Residence Area 80 sqm
- Council Rates $1,411.10 pa
- Water Rates $1,088.60 pa
- Strata Admin $714.55 p/qtr
- Strata Reserve $254.65 p/qtr
What's around Wellington Street

 View more
View more View more
View more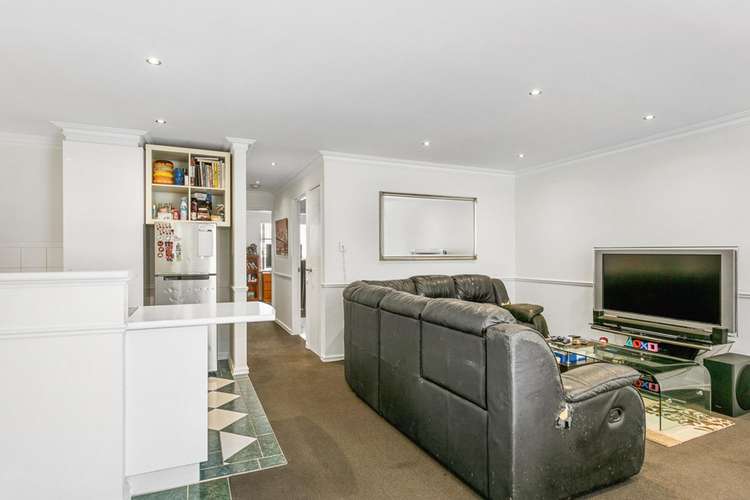 View more
View more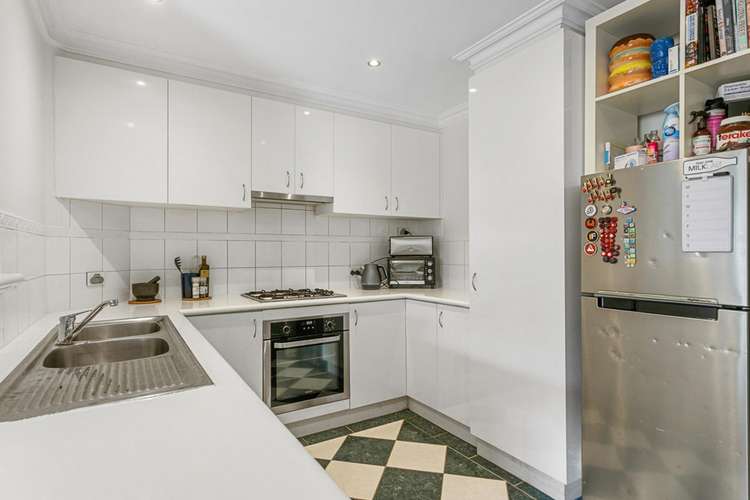 View more
View moreContact the real estate agent

Brendan Smith
LJ Hooker - City Residential WA
Send an enquiry

Agency profile
Nearby schools in and around East Perth, WA
Top reviews by locals of East Perth, WA 6004
Discover what it's like to live in East Perth before you inspect or move.
Discussions in East Perth, WA
Wondering what the latest hot topics are in East Perth, Western Australia?
Similar Apartments for sale in East Perth, WA 6004
Properties for sale in nearby suburbs

- 2
- 1
- 1
