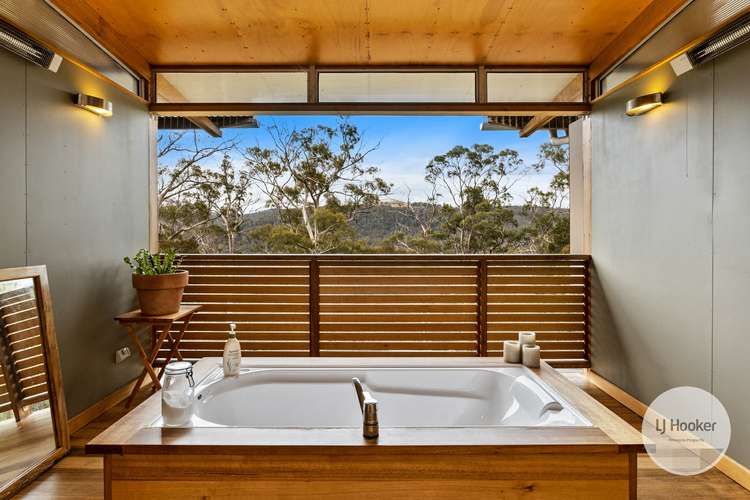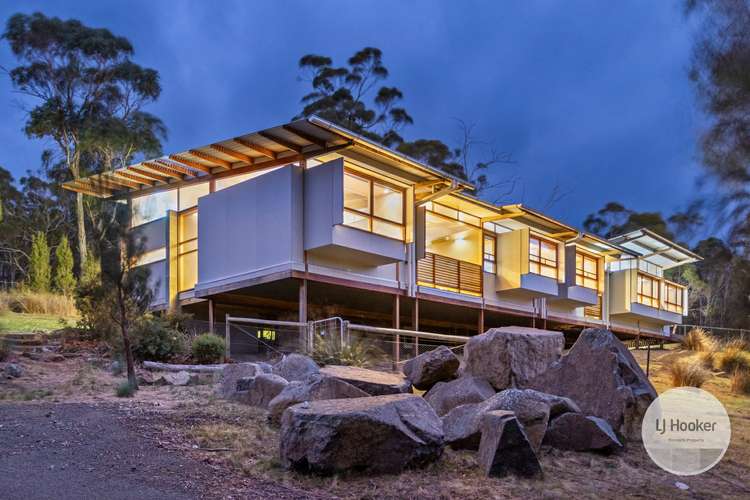Price Undisclosed
3 Bed • 2 Bath • 2 Car • 20234.282112m²
New



Sold





Sold
321 Sandfly Road, Margate TAS 7054
Price Undisclosed
- 3Bed
- 2Bath
- 2 Car
- 20234.282112m²
Rural Property Sold on Wed 8 Nov, 2023
What's around Sandfly Road

Rural Property description
“Environmental Synergy - Is this your North Star?”
A spectacular mountain and rural outlook are the setting for this north-facing sustainable home that offers the family a stylish eco-sanctuary, just 20 minutes from Hobarts CBD. This home is positioned carefully to take advantage of natural resources to provide low cost, low maintenance living where you are immersed in peace and serenity.
Built in 2005 and designed to maximise the northerly aspect, this home fills with natural light everyday. The building itself not only looks appealing and ties in with its environment, it also offers its occupants a very comfortable and energy efficient residence. The construction of the home was low waste with the aim to protect the environment and leave a minimal footprint.
Entry to the home is along a timber pathway where you are greeted with the warmth of the Tas oak timber floors and are immediately drawn to the captivating view that the living area opens out to.
Expansive windows, complete with window seats, ensure that you can put your feet up and appreciate the incredible view. If you prefer, take in the outlook from your deck where you're able to open up your living space for entertaining.
The roof angle of the living section is intentionally designed to harness sunlight during both winter and summer. Carefully chosen windows enable a refreshing breeze to pass through on warmer days and capture the sun's warmth during cooler periods.
Strategic placement of skylights above internal walls, that have been painted black, creates a visually captivating scene while serving a practical purpose. These walls absorb the sun's heat and release it as the day cools, enhancing energy efficiency providing year-round comfort.
The white and timber kitchen allows for a practical and enjoyable cooking space, while still being open for conversational flow throughout the other living areas of the home.
As you follow the hallway to the bedrooms, and second study nook, the angle of the roof catches winter sun but not summer sun, to assist with temperature regulation and a comfortable nights sleep.
The spacious bedrooms provide ample storage space, while the thoughtfully designed window seats offer a cosy spot for relaxation. These window seats are specifically crafted to accommodate a single mattress, making them perfect for children's sleepovers.
The generous master bedroom is a haven at the eastern end of the home and includes an ensuite and incredible views.
There is a main bathroom and a separate indoor/outdoor bath tub that looks out into the surrounding bushland and captures the view to Mt Wellington / kunanyi. A 400Ltr hot water tank ensures that all family members can enjoy a steamy rainfall shower or a hot soak in the tub.
The laundry area seamlessly extends into a versatile utility space, serving as an indoor drying area with deck flooring to promote proper ventilation. This clever feature not only enhances the functionality of the home but also contributes to its cost-effectiveness.
The house is insulated in the sub floor, and has ceiling and wall batts on the southern side and foam on the northern side to compliment its solar passive design. The ceilings in the home range from 2.5m at the lowest to 3.3m at the highest point, again to assist with its solar passive design and create an eye-catching visual.
Outside is a double carport, a shed that couples as an area for a home gym, music room or entertainment space and plenty of parking for guests.
You will enjoy the produce that comes from your greenhouse, vegie beds and netted orchard.
You will be close to shops and eateries in the Margate and Kingston areas and have a choice of local schools and leisure activities within minutes drive. Beaches are close by, and for the hiker there are plenty of bush walking tracks to explore and a bike track for the kids (or big kids) to practice their skills on.
The homes exterior is cement sheeting that is fire retardant and non-flammable, a consideration for the bushland setting.
The Peppermint Gum forest surrounding is home to many native animals including, Swift Parrots, Tasmanian Devils, Wombats, Wedge tail Eagles, Bandicoots and a blue tongue lizard in the vegie garden.
Immerse yourself in the serene ambiance of this home, which offers a perfect balance between tranquility and convenience. Situated in close proximity to all your essential needs, this residence invites you to explore and appreciate its many features that embody sustainable living. If you envision this abode as your future home, we welcome you to discover all that it has to offer and the lifestyle it represents.
The information contained herein has been supplied to us and we have no reason to doubt its accuracy, however, cannot guarantee it. Accordingly, all interested parties should make their own enquiries to verify this information.
Property features
Ensuites: 1
Building details
Land details
Property video
Can't inspect the property in person? See what's inside in the video tour.
What's around Sandfly Road

 View more
View more View more
View more View more
View more View more
View moreContact the real estate agent

Alison Rogers
LJ Hooker - Pinnacle Property
Send an enquiry

Nearby schools in and around Margate, TAS
Top reviews by locals of Margate, TAS 7054
Discover what it's like to live in Margate before you inspect or move.
Discussions in Margate, TAS
Wondering what the latest hot topics are in Margate, Tasmania?
Similar Rural Properties for sale in Margate, TAS 7054
Properties for sale in nearby suburbs

- 3
- 2
- 2
- 20234.282112m²