$1,495,000 to $1,595,000
5 Bed • 3 Bath • 15 Car • 107646.38083584m²
New

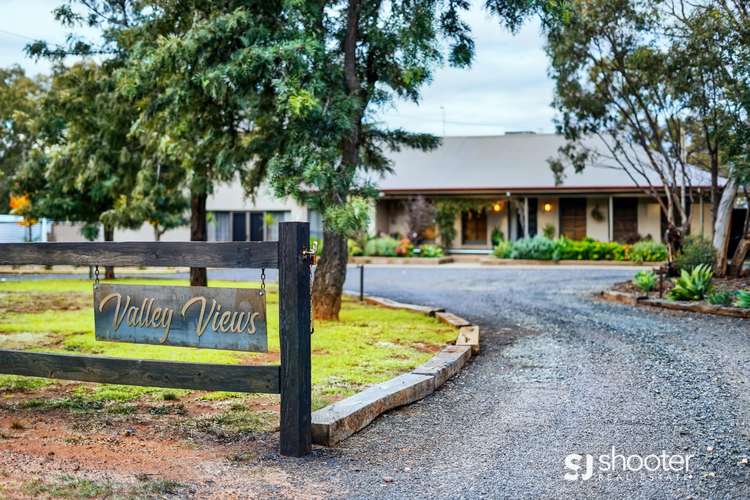
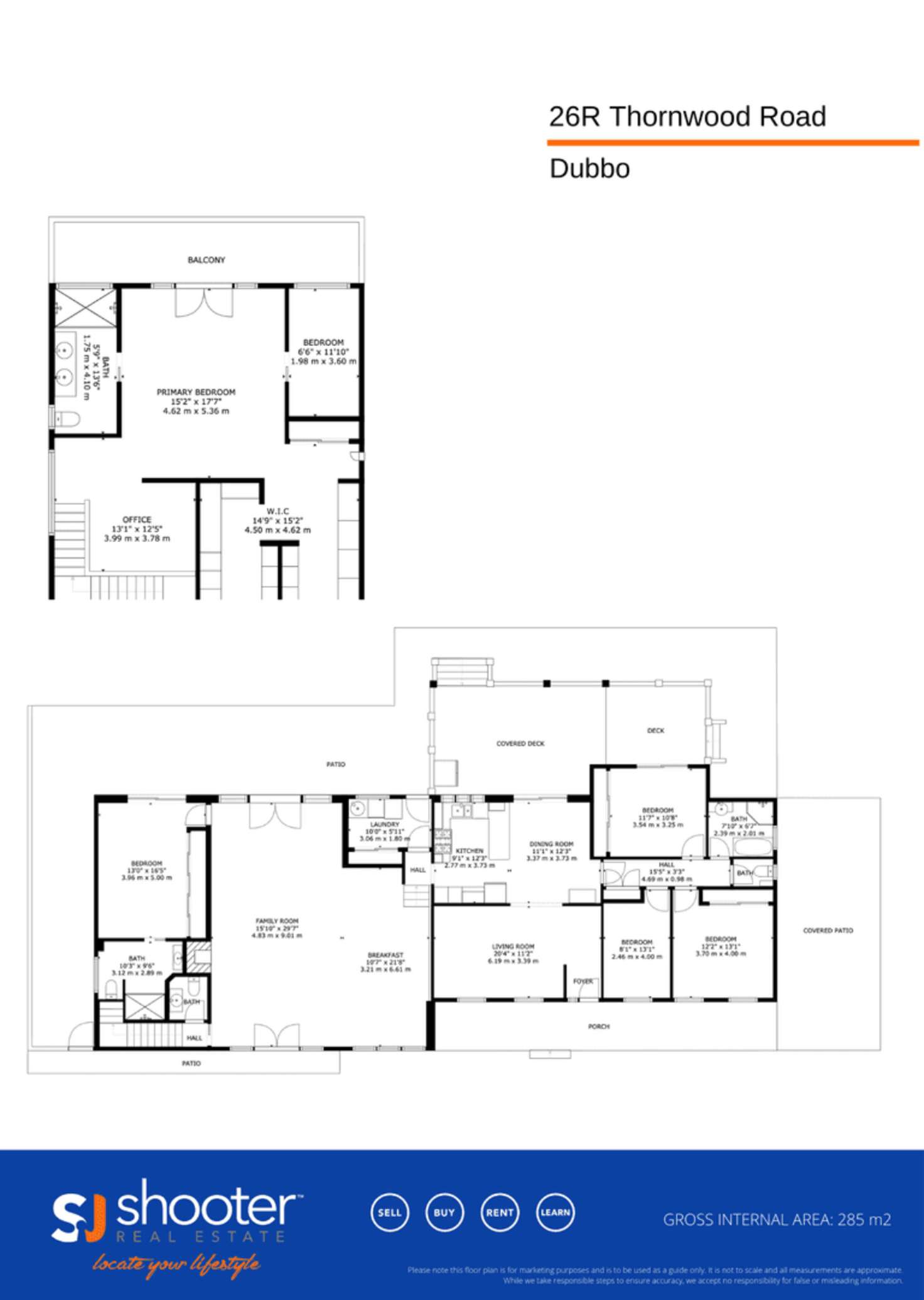
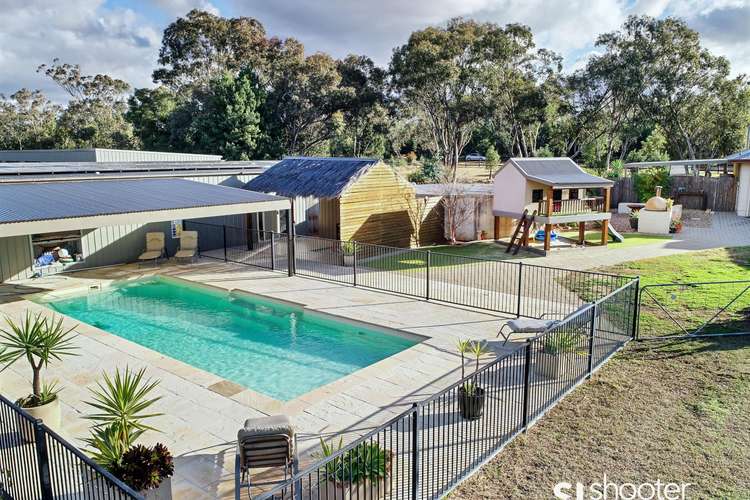

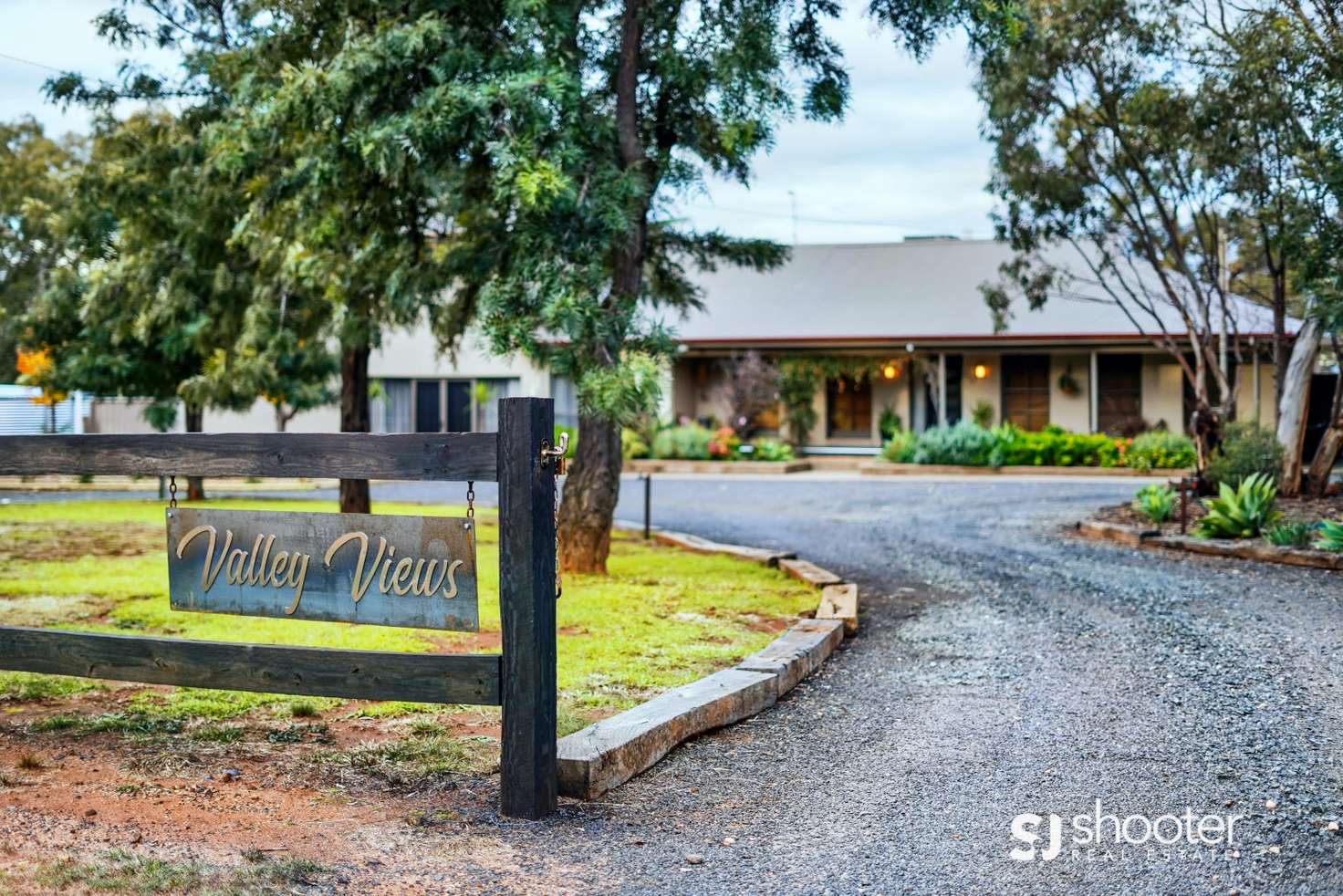


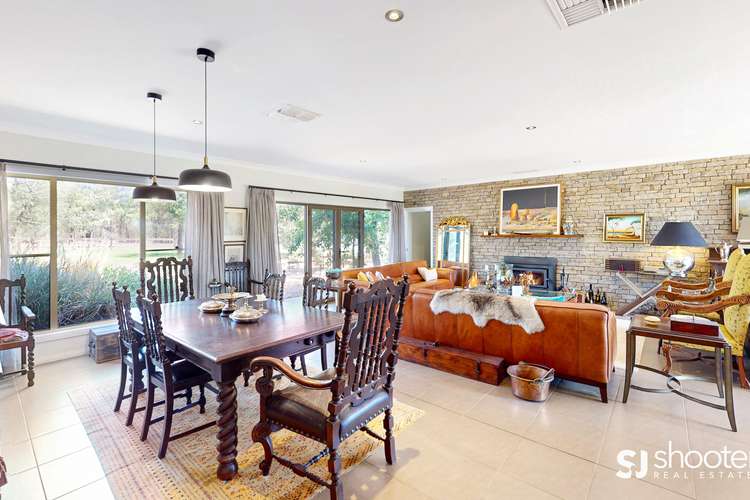
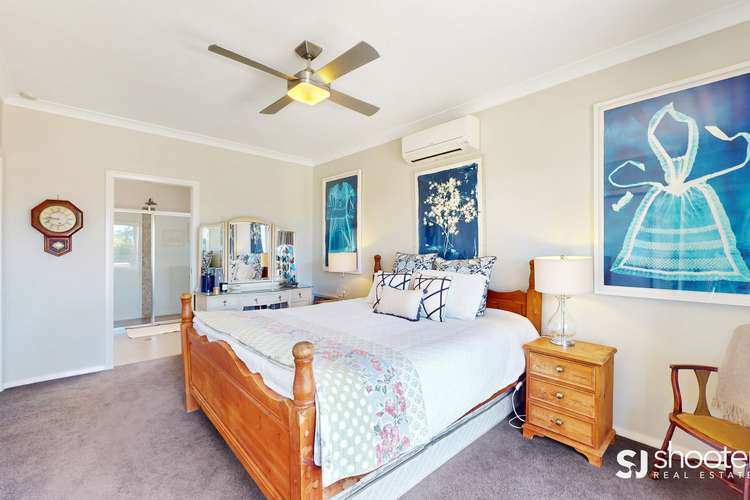
26R Thornwood Road, Dubbo NSW 2830
$1,495,000 to $1,595,000
- 5Bed
- 3Bath
- 15 Car
- 107646.38083584m²
Rural Property for sale
Home loan calculator
The monthly estimated repayment is calculated based on:
Listed display price: the price that the agent(s) want displayed on their listed property. If a range, the lowest value will be ultised
Suburb median listed price: the middle value of listed prices for all listings currently for sale in that same suburb
National median listed price: the middle value of listed prices for all listings currently for sale nationally
Note: The median price is just a guide and may not reflect the value of this property.
What's around Thornwood Road
Rural Property description
“Open Home Cancelled - Panoramic Valley Views & Resort Style Living!”
Proudly positioned at the end of a circular driveway behind a covered porch with lush established gardens, is this stunning rural property with expansive rural views.
From the moment you step inside, the view will take your breath away as you are welcomed into the light-filled and open-plan family room, dining area and kitchen.
Gorgeous floorboards flow underfoot and perfectly compliment the sleek contemporary finishes on show in the kitchen. Those with a passion for food and entertaining will adore the sweeping benchtops, ample storage and stainless steel appliances including a gas oven, a dishwasher and rangehood.
With bi-fold windows that open to the covered entertaining deck, indoor/outdoor living is a breeze. Sitting on the oversized deck you can relax with a cool drink in absolute comfort with two ceiling fans, downlights and serene views over the property and the gardens.
A large separate living and dining area extends the floorplan further and showcases a soaring ceiling and a striking stone feature wall with a slow combustion wood heater with French doors opening direct to the garden.
With 5 bedrooms on offer, at one end of the house you’ll find three bedrooms and a main bathroom with separate toilet, while at the other is an air-conditioned fourth bedroom with patio access, a large built-in robe and an ensuite – perfect for guests or as an independent suite for in-laws.
Your luxe air-conditioned master suite is perched elegantly on the second floor with an attached nursery, an office, huge dual walk-in robes, a built-in robe and an opulent ensuite with a double sink and double showerheads. There's even a private master balcony with a sensational outlook.
The incredible list of extra features goes on to include a main-floor powder room, built-in robes and a laundry with external access.
Outside, you can gather with loved ones around the fire pit with sandstone brick and a wood-fired pizza oven, relax in the poolside cabana or bask in the front yard sitting area. There's a playground for the kids, a dog enclosure, new fencing, a termite baiting system, and parking for more than 15 cars.
In addition to the spectacular house and facilities, you will also find a 3 bay double storey shed with self-contained airconditioned office and an additional 5 bay shed, both powered and insulated and with separate street access. Water security has also been well considered with no less than 7 large water tanks (297,500L) which service the house and connect to garden watering systems. And if that’s not enough, you can also lay claim to your own Australiana themed wrought iron and timber pub!
Positioned on 26.6 acres of glorious land to explore with room to keep horses, raise livestock, grow your own food and indulge your passion for peaceful rural living, this
property has it all and is just a short 10minute drive into the heart of Dubbo.
To view this exceptional property, call agent Samuel Shooter on 0402 640 126 to book your private inspection.
Feature List;
- Five Bedrooms
- Three and a Half Bathrooms
- Open Plan Kitchen/Dining area
- Large Formal Living Area
- Second Separate Living Area/Rumpus Room
- Guest Room with External Access
- Laundry with External Access
- In Ground Swimming Pool
- Pool Cabana
- Wood-fired Pizza Oven & Open Sitting Area
- Undercover Entertaining area with Ceiling Fans
- Kids Cubby House
- 5x 22,000L Water tanks
- 1x 120,000L Water tank
- 1x 65,000L Water tank
- 26.6 Acres
- Installed Dam
- 5 Bay shed with electric doors
- Car workshop/car hoist
- Solar panels
- Playground area
- Dog enclosure area
- Termite baiting system, regularly checked
- 12.1 kms from Orana Shopping Mall
- 10.7 kms from Dubbo Base Hospital
- Levied rates: $1,539.35 per annum / $384.83 per quarter
We have obtained all the information and figures contained in this document from sources we believe to be reliable; however we cannot guarantee its accuracy. Prospective purchasers are advised to carry out their own investigations.
Property features
Air Conditioning
Balcony
Built-in Robes
Deck
Dishwasher
Ducted Heating
Ensuites: 2
Floorboards
Fully Fenced
Living Areas: 2
Outdoor Entertaining
In-Ground Pool
Remote Garage
Reverse Cycle Aircon
Secure Parking
Shed
Solar Panels
Study
Water Tank
Workshop
Other features
0, reverseCycleAirConLand details
What's around Thornwood Road
Inspection times
 View more
View more View more
View more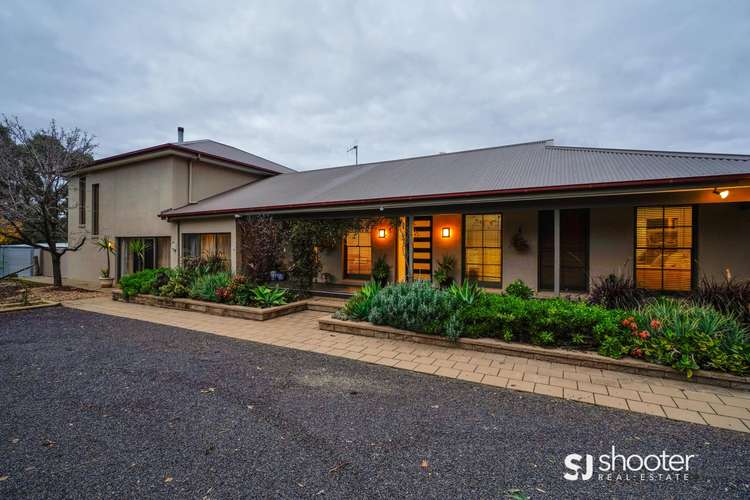 View more
View more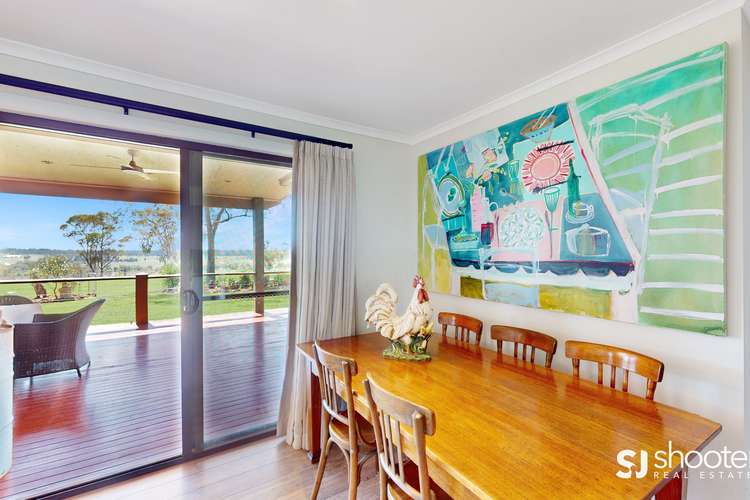 View more
View moreContact the real estate agent


Samuel Shooter
SJ Shooter Real Estate
Send an enquiry

Nearby schools in and around Dubbo, NSW
Top reviews by locals of Dubbo, NSW 2830
Discover what it's like to live in Dubbo before you inspect or move.
Discussions in Dubbo, NSW
Wondering what the latest hot topics are in Dubbo, New South Wales?
Other properties from SJ Shooter Real Estate
Properties for sale in nearby suburbs
- 5
- 3
- 15
- 107646.38083584m²