Price Undisclosed
4 Bed • 2 Bath • 9 Car • 202342.82112m²
New
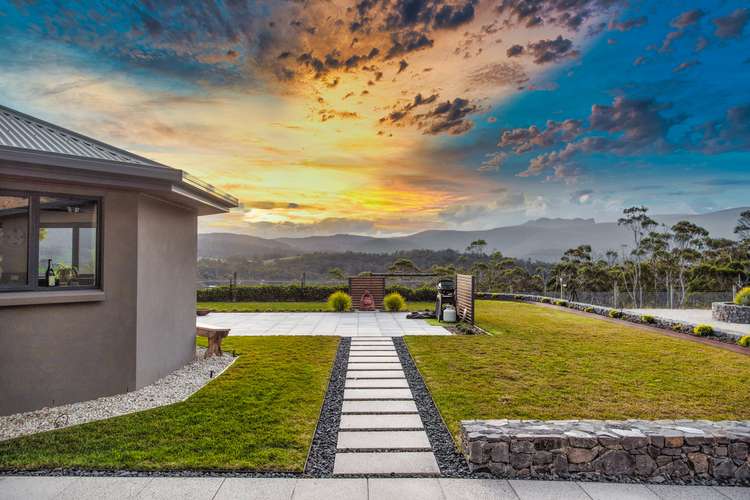
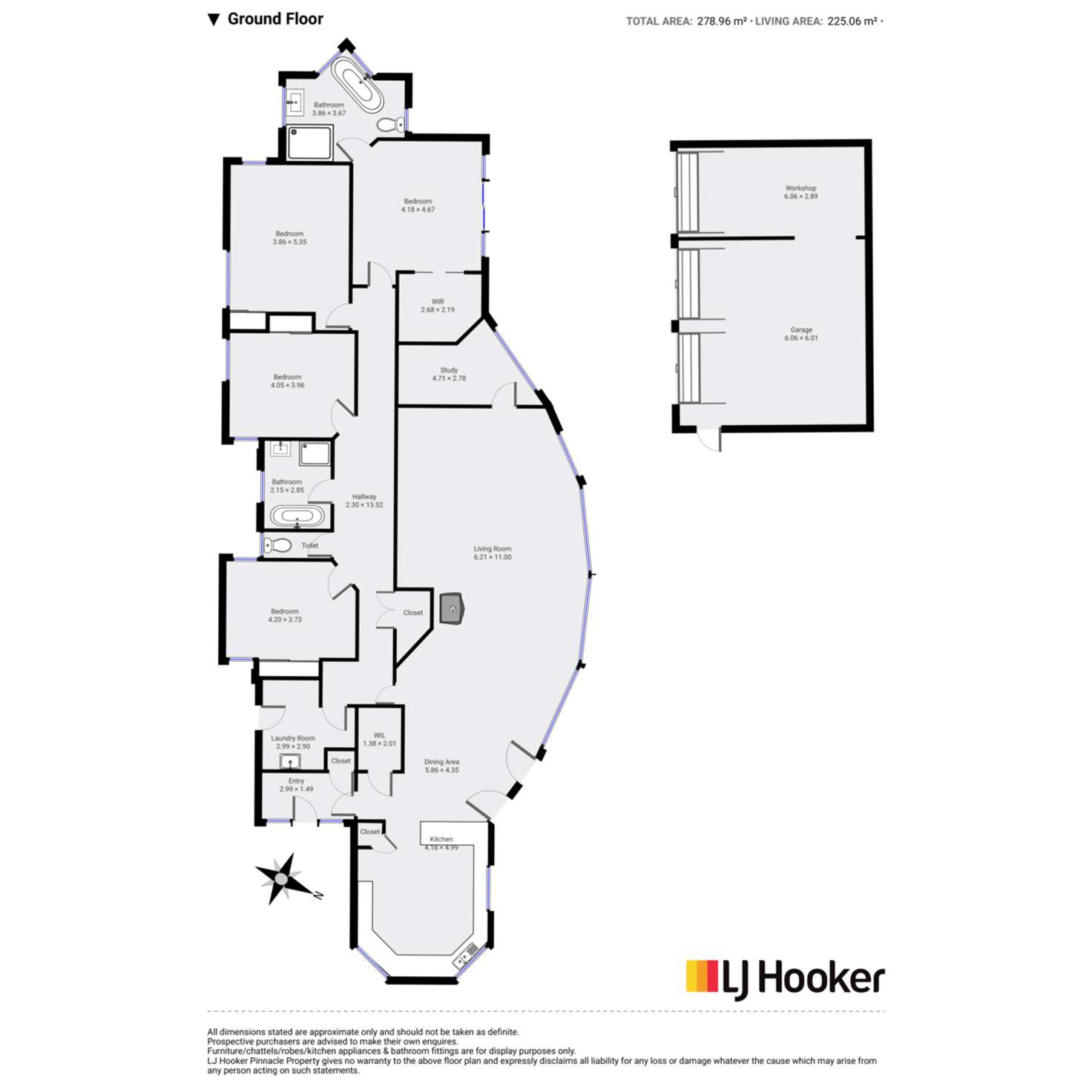
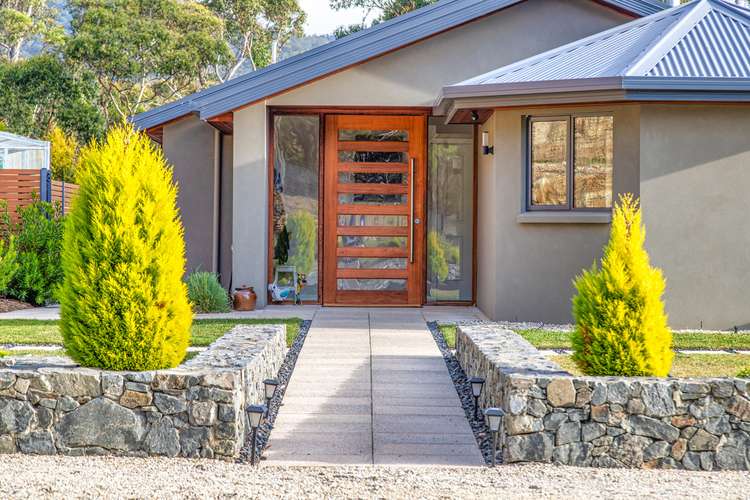
Sold
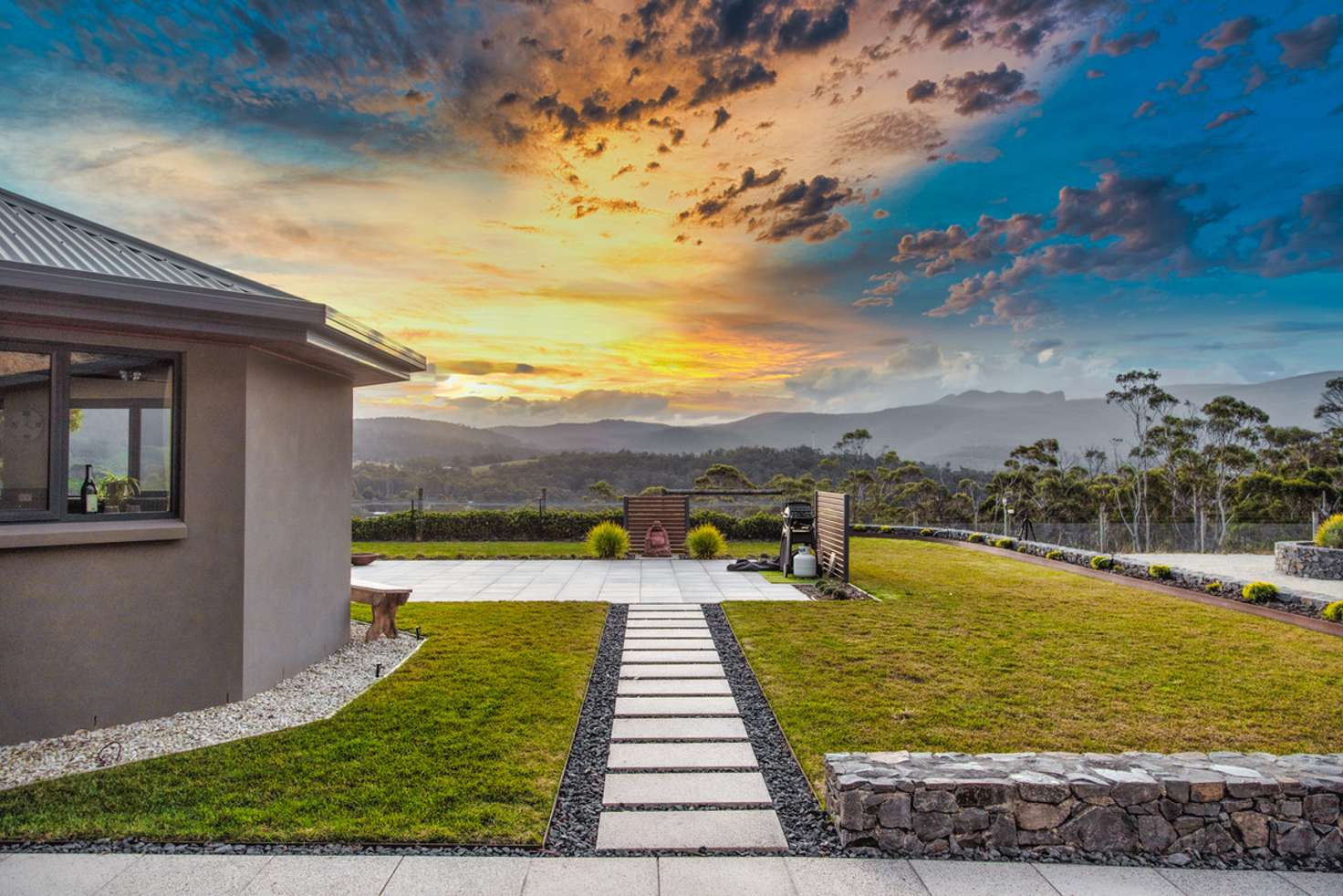


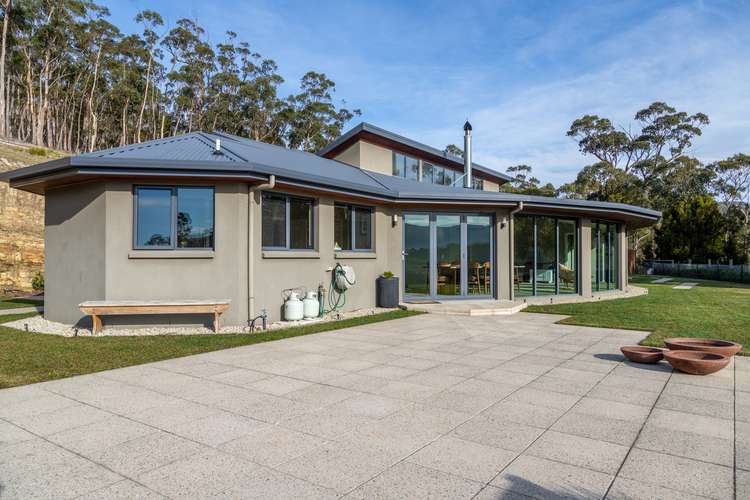
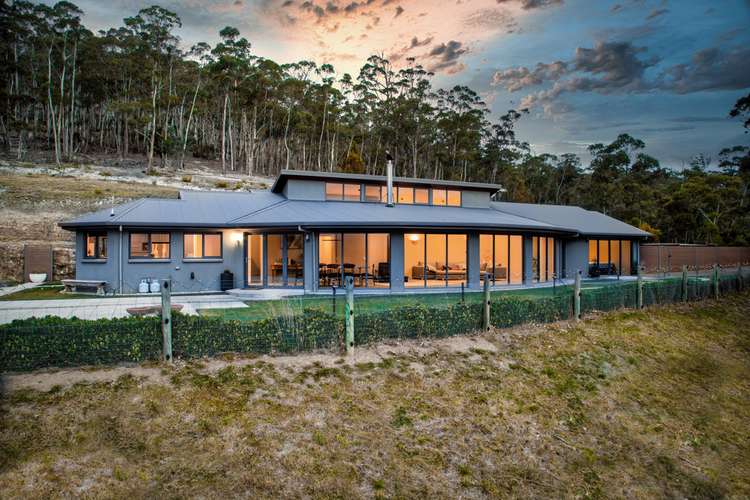
Sold
410 Allens Rivulet Road, Allens Rivulet TAS 7150
Price Undisclosed
- 4Bed
- 2Bath
- 9 Car
- 202342.82112m²
Rural Property Sold on Thu 12 Aug, 2021
What's around Allens Rivulet Road

Rural Property description
“Luxury Rural Retreat!”
It's hard to imagine that after a 20-minute drive from the vibe of Hobart you could be living in a piece of rural paradise.
If a healthy lifestyle sounds like you - you've hit the jackpot.
This approx. 50 acre property and architecturally designed solar passive home leads the way in sustainable living.
There are fourteen paddocks, all individually gated and fenced, currently maintained by the six sheep charged with lawn mowing duties. One of the two dams is such a beautiful setting that you'll be drawn to its location immediately. The creators of this masterpiece ensured that every aspect of this hobby farm, delightfully called Fossil Hill, impressed.
An elegant driveway crosses a winter creek and winds through paddocks and an electric gated entrance to arrive at an impressive turning circle. Nearby is a three bay garage - easily converted into a rumpus, gym or apartment, as there is an additional four bay garage on the property!
The cleverly designed expansive garden requires little maintenance, enjoying the bonus of reticulated water via an extensive irrigation system, creating incredibly lush lawns, bordered by superb rock walls featuring designer paving and corten steel edging.
The chooks reside in salubrious style where they happily roam the orchard completely fenced with steel mesh, keeping all the goodness in and the local wildlife out. Adjacent to the hen's home is a studio with views sure to inspire the most reluctant artist. There is also a growing house that supplies enough veggies to feed the entire community. Even the bees are catered for with the sympathetic plantings enforcing the permaculture approach.
Time for inside now and while the entry is grand, it is also warm and welcoming and comes with an all-important shoe and cloakroom. From here it's into an extraordinary kitchen. Big, perfect and expensively appointed, featuring durable white silestone bench tops and views from every window. This kitchen with its huge amount of cupboard space, walk-in pantry and additional storeroom will have anyone that loves to cook salivating at the prospect.
If that's not enough 'wow factor' for one property then we are only just beginning as the view from the living, dining, sitting and relaxing areas will take your breath away. Floor to ceiling double glazed windows, wrap around the entire front of the house, maximising the magnificent landscape colloquially known as Sleeping Beauty as well as uninterrupted views of kunanyi/Mount Wellington.
Off this area is a well-appointed study, with fixed wireless NBN available, which feels connected to the living spaces. While the home is sun drenched and enjoys the much desired warmth of a substantial Steelefire wood heater, with a seemingly unlimited supply of pre-cut firewood, the core of the home has walls designed to provide a thermal mass ensuring a comfortable year round temperature. The thick double glazed, tinted windows combine to provide the home's exceptional energy rating. Say goodbye to power bills with the 6kw solar power system. There is gas hot water and cooking, substantial water storage with six water tanks, the largest screened off from the visual landscape with the maintenance free timber look aluminum fencing.
Be prepared for another surprise as we move into the hallway, a stunning art gallery with high ceilings and clerestory windows where both sunshine and moonlight stream through this unexpected and clever connection to the four bedrooms. The first two are more than spacious and feature generous built-in robes, while the third is even larger and currently set up as a gym. The sparkling tiled bathroom with separate bath continues the perfectly considered neutral colour palette used throughout the property.
The master bedroom, or parent's retreat, is like stepping into the penthouse of a five star hotel. Both spacious and expansive, it opens onto a stunning viewing platform that features your picture perfect acreage set against the backdrop of nearby mountain ranges. The walk-in-robe will accommodate the largest of clothing collections and the luxurious ensuite with its freestanding bath overlooks it's own private courtyard.
This home exudes quality and has been built with the highest attention to detail. Both inside and out, it's a clever collection of magical spaces. This is perhaps one of the finest examples of contemporary and outstanding living that is extremely respectful to its environment whilst still capturing the very best that a modern lifestyle can offer.
- Breathtakingly beautiful inside and out!
- Luxurious Country Estate
- Live sustainably and efficiently
- Immaculate architecturally designed home
- Exceptional fully fenced landscaped gardens
- Great mix of cleared paddocks and bushland
- Private and peaceful escape
- Magnificent panoramic views
- Carefully crafted with precision & attention to detail
- Just 20 minutes from Hobarts CBD
Property features
Ensuites: 1
Building details
Land details
What's around Allens Rivulet Road

 View more
View more View more
View more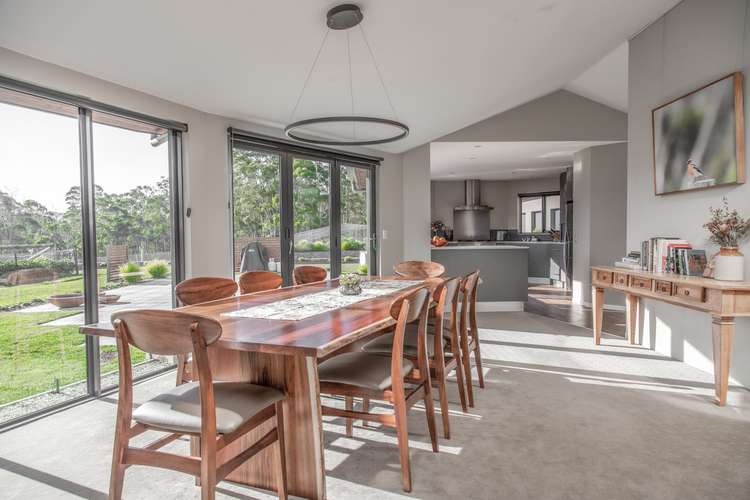 View more
View more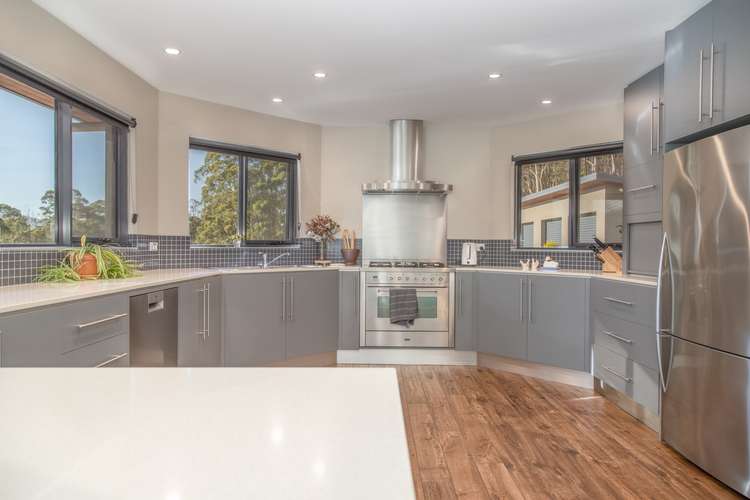 View more
View moreContact the real estate agent

Alison Rogers
LJ Hooker - Pinnacle Property
Send an enquiry

Nearby schools in and around Allens Rivulet, TAS
Top reviews by locals of Allens Rivulet, TAS 7150
Discover what it's like to live in Allens Rivulet before you inspect or move.
Discussions in Allens Rivulet, TAS
Wondering what the latest hot topics are in Allens Rivulet, Tasmania?
Similar Rural Properties for sale in Allens Rivulet, TAS 7150
Properties for sale in nearby suburbs

- 4
- 2
- 9
- 202342.82112m²